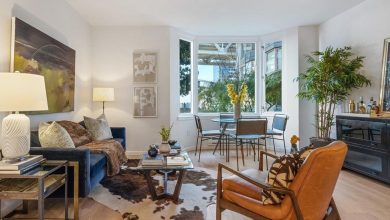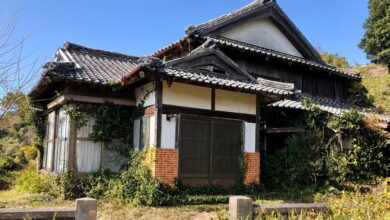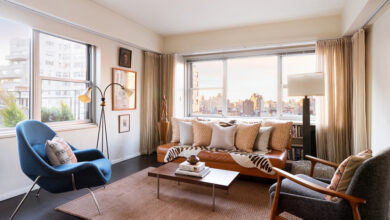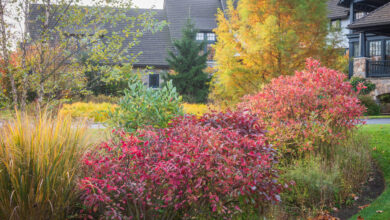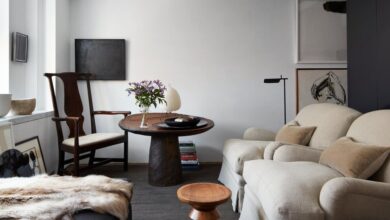$1.5 Million Homes in South Carolina, Texas and Maine
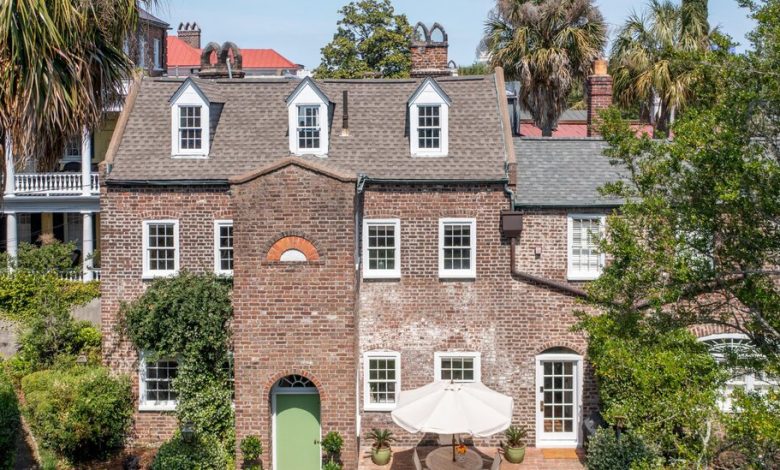
Charleston, S.C. | $1.495 Million
A three-bedroom, one-and-a-half-bathroom apartment in a converted carriage house built around 1818
This is one of two units in what was once the carriage house and kitchen of the James Jervey House, a Federal-style brick mansion owned by a prominent local lawyer and businessman. The building is in the Ansonborough neighborhood, a few blocks from a Harris Teeter grocery store, several boutique hotels and the Charleston Gaillard Center, one of the city’s largest performing arts venues.
Theodora Park, which has a 32-foot-long reflecting pool with a fountain and handmade tiles, is two blocks away. King Street, the city’s nightlife center, is about half a mile away. The Port of Charleston is a five-minute drive, and the beaches of Sullivan’s Island are about 25 minutes away.
Size: 1,776 square feet
Price per square foot: $842
Indoors: A gate framed by a low wood wall opens to a path leading from the sidewalk to this unit’s mint green door, set in a brick arch with a fanlight window.
Past the sunny mudroom is a second door that opens to a small foyer with hardwood floors and a staircase to the upper levels. To the left is a living room with garden-facing windows and a gas fireplace with a brick oven beside it. Across the foyer is a dining room with built-in shelving, another gas fireplace and more garden-facing windows.
Off the dining room is a galley kitchen with a ceiling fan to help keep the space cool. A powder room is adjacent to this space, as is a door to the patio.
There are two bedrooms with decorative fireplaces at either end of the hallway on the second floor. In between is a recently updated bathroom.
The third floor, an open space with exposed ceiling beams and wide-plank floors, could be used as a third bedroom or family room.
Outdoor space: The brick patio off the kitchen has plenty of room for a dining table and barbecue. This space is surrounded by a shared garden with flowering jasmine and a gas lamp that illuminates the area at night. The unit comes with gated, off-street parking.
Taxes: $19,284 (estimated) and a $275 monthly homeowner association fee
Contact: Leslie Turner, Maison Real Estate, 843-367-3722; maisonchs.com
Austin, Texas | $1.5 Million
A 1941 bungalow with two bedrooms and one bathroom, on a 0.2-acre lot
Travis Heights, an Austin neighborhood with a mix of midcentury bungalows and new housing complexes, is prized for its proximity to South Congress Avenue, one of the city’s main drags. This house is about a mile from an old-fashioned candy shop with a soda fountain, several coffee shops and Magnolia Cafe, a popular restaurant on the avenue.
Big Stacy Neighborhood Pool, run by the Austin Parks and Recreation Department, is less than half a mile away, as is an entrance to Blunn Creek Nature Preserve.
Size: 1,226 square feet
Price per square foot: $1,223
Indoors: A paved path runs through the front lawn to a raised wood porch that has space for a bench and a small container garden.
The front door opens into a living room with a fireplace and original windows overlooking the front yard. The interiors were done by DSLV Studio, a Brooklyn, N.Y., design firm that emphasized the home’s original details but used contemporary furnishings (some of which are available to buy) to create a modern feel.
Through an arched doorway in the living room is a bright dining room with more front-facing windows. This space and the living room have direct access to the kitchen, which was upgraded with new stainless-steel appliances and marble counters. At one end of this space is a glass door that opens to the rear deck.
A hallway off the kitchen leads to the bedrooms at the back of the house. At the far end is the primary bedroom, which is big enough to hold a king-size bed and a desk. Next door is a bathroom with a restored vanity and a combined tub and shower lined in white subway tile. The guest room, off the same hallway, includes a wallpapered nook for a desk and chair.
Outdoor space: The deck in the back currently holds a barbecue. From there, steps lead down to a dining patio. A few steps beyond is a fire pit in a gravel area shaded by mature trees and framed by flowering plants. The gravel-and-brick driveway that runs alongside the house has space for two cars.
Taxes: $13,125 (estimated)
Contact: Emily Waldmann and Megan Gallagher, DEN Property Group, 425-442-0727 or 407-922-7182; listings.denpg.com
Bridgton, Maine | $1.5 Million
A 1909 farmhouse with five bedrooms and four bathrooms, on a five-acre lot
Bridgton is in the Lakes and Mountains region of Maine, about 40 miles northwest of Portland, and many of the homes there (including this one) have dramatic views of the White Mountains of New Hampshire. This house is about 10 minutes from the center of town, which has a grocery store, a drugstore and a cozy tavern.
The area is especially busy in the summer, with a number of second homes and several summer camps around the nearby lakes. Highland Lake Beach is less than 10 minutes away by car, as is Harrison Marina, at the north end of Long Lake.
Size: 4,961 square feet
Price per square foot: $302
Indoors: A long driveway leads from the street to the front of the house, which is framed by a covered porch. Red double doors open to a foyer that looks all the way through to the back of the house. Off this space is a combined bathroom-and-laundry room that has a walk-in shower and a washer and dryer.
To the left of the foyer is a living room divided into two sitting areas by a free-standing fireplace with brick on one side and stone on the other. Off the far side of this space is a guest room with six backyard-facing windows and an en suite bathroom with a combined tub and shower.
To the right of the foyer is an open dining area and kitchen with sweeping views through a wall of windows and its own door to the outside. The kitchen has two islands: one topped with butcher block; the other, with a built-in range and sink, topped with marble. Another sink sits beneath the windows, and a double oven is set in an alcove lined with white subway tile.
The spacious primary suite is on the second floor, off a long, carpeted hallway. It has wood-paneled walls and ceilings, a sleek fireplace and an en suite bathroom with a deep soaking tub, a curbless shower and an accent wall papered in a peacock print.
At the opposite end of the hall is a den with hardwood floors and a staircase that leads directly to the kitchen. Three more bedrooms are off the hall; one is currently used as a home office. They share a bathroom with black-and-white tile floors and a walk-in shower with a glass wall.
Outdoor space: The deck off the living room is big enough to hold a table and a set of chairs. The deck off the foyer holds a hot tub. A stone firepit in the backyard has unobstructed mountain views. The detached garage holds two cars, with parking for more in the gravel driveway.
Taxes: $19,956 (estimated)
Contact: Sandra Wendland, Legacy Properties Sotheby’s International Realty, 207-233-7788; sothebysrealty.com
For weekly email updates on residential real estate news, sign up here. Follow us on Twitter: @nytrealestate.
Source link


