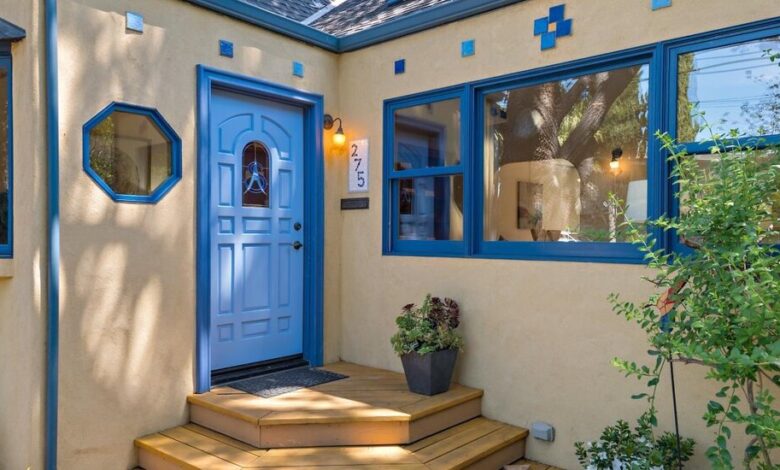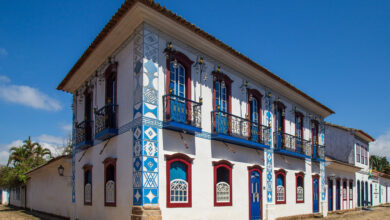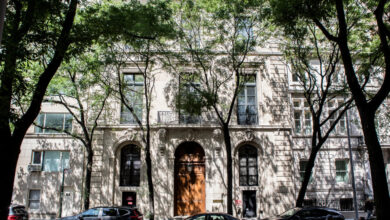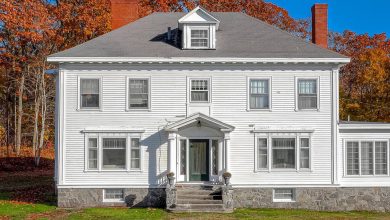$1.9 Million Homes in California

Los Angeles | $1.899 Million
A three-bedroom, two-and-a-half-bathroom house built in 1909 and expanded in 2005, on a 0.2-acre lot
This home is a mix of old and new: The living room and kitchen on the lower level were added in 2005; the rest of the house dates to the early 20th century and was moved to this site from Pasadena.
The property is in Echo Park, a few blocks from a bustling stretch of Sunset Boulevard with nightclubs, coffee shops and vintage clothing boutiques. Echo Park Lake, where swan-shaped paddle boats can be rented by the hour, is less than a mile away. Elysian Park and Dodger Stadium are less than 10 minutes away by car.
Size: 1,878 square feet
Price per square foot: $1,011
Indoors: The driveway runs along the right side of the house, stepping up to the covered front porch. A wood door with stained-glass panels opens into a sitting room with a brass Art Deco-style pendant light and hardwood floors that continue throughout most of the house.
To the right is a sunny, windowed dining room that connects to a kitchen with wood cabinetry and stainless steel appliances. The kitchen is open to a spacious living room with glass doors that open to a wood deck. This space also has access to a laundry room and a powder room.
All three bedrooms are on the second floor, reached from a staircase near the entry. A guest room near the top of the stairs has walls painted with a whimsical forest scene; the en suite bathroom has a combined tub and shower. The primary bedroom is next door; a hallway with a closet hidden behind mirrored doors connects the bedroom to a bathroom with two sinks and a combination tub and shower. The third bedroom is connected to this bathroom by another hallway with a closet.
Outdoor space: The partially covered deck behind the house serves as an outdoor dining area. It steps down to a grassy backyard lined with palm trees. The detached garage holds two cars.
Taxes: $23,736 (estimated)
Contact: Daniel Ortega, Sotheby’s International Realty, Los Feliz Brokerage, 323-839-3936; sothebysrealty.com
Mountain View | $1.88 Million
A 1930 storybook cottage with two bedrooms and two bathrooms, on a 0.1-acre lot
This house is in the Shoreline West neighborhood, less than half a mile from a small park and a public elementary school. Rengstorff Park, which has tennis courts, a picnic area and a community center, is 10 minutes away on foot, and a shopping center with a Target and a Trader Joe’s is a five-minute drive.
This part of the city has easy access to Shoreline Amphitheatre, a popular live-music venue, and Shoreline Golf Links, both of which have views of San Francisco Bay. Driving to San Jose takes about half an hour; Palo Alto, Sunnyvale and Cupertino are even closer.
Size: 1,342 square feet
Price per square foot: $1,401
Indoors: The home’s front yard is landscaped with flowering plants and mature trees, some bearing citrus fruit.
A bright blue front door opens into a tiled foyer that flows into a living room with large windows and patterned cork floors.
Through a wide doorway is an open cooking and dining space, updated during a recent renovation with new appliances, including a Bosch dishwasher and a separate gas cooktop and oven. Glass doors at the back of this space open to a large deck.
Both bedrooms are on this level. The primary bedroom is off the foyer, at the front of the house; the other bedroom is at the back of the house. They share a full bathroom.
The second level is currently used as a den and home office, although it could be turned into a large primary suite. It has a full bathroom with a walk-in shower.
The attic level is set up as a yoga room.
Outdoor space: The deck behind the house is partially covered by a canopy and a pergola draped with kiwi vines. The fenced backyard is landscaped with grass and fruit trees. A brick path connects the backyard to the detached garage, which has two parking spots and an electric-car charging port.
Taxes: $23,496 (estimated)
Contact: Tori Atwell, The Agency, 650-996-0123; theagencyre.com
Monrovia | $1.9 Million
A four-bedroom, three-bathroom house built in 2023, on a 0.2-acre lot
Monrovia, a city at the base of the San Gabriel Mountains, is 20 miles from downtown Los Angeles and about the same distance from the center of Pomona, making it an ideal location for those who commute to Los Angeles or eastern parts of the San Gabriel Valley.
This house is a block from two public schools: Monroe Elementary School and Monrovia High School. It is a five-minute drive from a public park, Monrovia Community Center and the site of a street fair held on summer evenings. Disneyland is a 45-minute drive. Ontario International Airport is half an hour away.
Size: 3,277 square feet
Price per square foot: $580
Indoors: A paved path runs across the front lawn to the covered porch. The front door opens into a foyer with wide-plank, engineered-wood floors. A sitting room is to the right.
Straight ahead is an open living-and-cooking area. The sitting area, at the back of the house, has a fireplace and glass doors that open to a covered deck. The kitchen has a long center island, white-oak cabinets, quartz counters and Bertazzoni appliances. A dining area, opposite the kitchen, also has access to the deck.
Three bedrooms are upstairs, reached from a staircase near the dining area. The primary suite, at the top of the stairs, has a large walk-in closet and a bathroom with a porcelain soaking tub and separate shower. Next door is a family room. Two more bedrooms are at the back of this level, each large enough to hold a queen-size bed. They share a bathroom off the main hall. A laundry room is also on this level.
The fourth bedroom is on the first floor, off the entry, along with a full bathroom.
Outdoor space: The fenced backyard includes a wood deck with built-in speakers. The detached garage holds two cars. The home is also equipped with solar panels.
Taxes: $23,748 (estimated)
Contact: Doug Echelberger, Pacific Sotheby’s International Realty, 949-463-0400; sothebysrealty.com
For weekly email updates on residential real estate news, sign up here.
Source link






