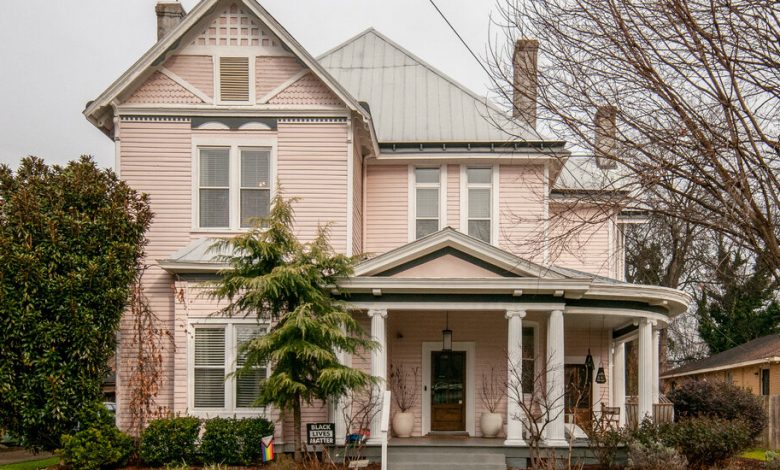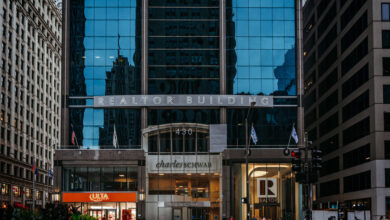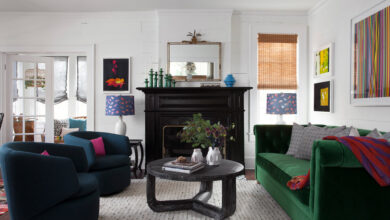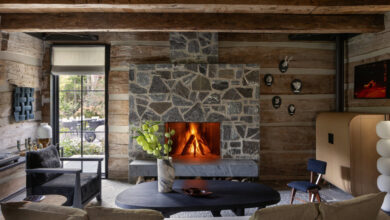$2.2 Million Homes in Tennessee, Florida and New York

Nashville | $2.2 million
A Victorian house built in 1899, with four bedrooms, three bathrooms and a guest apartment, on a 0.24-acre lot
The owner of this house, Kortney Wilson, is also the listing agent, as well as the host of “Masters of Flip” and “Music City Fix,” HGTV shows focused on restoring historic homes in Nashville. This house, in the Lockeland Springs neighborhood, is a mix of old and new, with an open kitchen, exposed-brick walls and several original fireplaces.
The property is half a mile from an Aldi supermarket and a Walgreens drugstore, and close to Eastlake Avenue, home to bakeries, coffee shops, a Japanese restaurant and an outpost of the popular Jeni’s Splendid Ice Creams.
Size: 5,266 square feet
Price per square foot: $418
Indoors: A paved path leads from the street to the wide porch, which wraps around part of the pale pink facade. Behind the front door is a grand foyer with a white-brick fireplace.
To the left is a parlor currently used as a music room, which has blonde oak floors, windows facing the front yard and another fireplace with a white-brick surround. The oak flooring continues through original pocket doors into the main living room, which is open to a combined dining area and kitchen, with space for a table in front of a waterfall-style center island. Off the kitchen is a spacious butler’s pantry with access to the backyard.
Across from the kitchen, sliding doors open to a large bedroom with a fireplace and built-in shelving, currently used as a den; a full bathroom with a stall shower is attached.
Three more bedrooms are on the second floor. The primary bedroom, at the top of the stairs, has a spacious closet that was once a bedroom; an attached bathroom has a claw-foot soaking tub and a double vanity. Two guest rooms off the main hallway share a bathroom with combined tub and shower lined with marble tile.
Above the garage is a guest apartment with a sleeping alcove, a galley kitchen and a Juliet balcony overlooking the backyard. A separate building behind the main house holds a home office and a powder room.
Outdoor space: A patio behind the main house has an outdoor fireplace and a hot tub. The detached garage holds two cars.
Key West, Fla. | $2.15 million
A Colonial Revival house built around 1920, with five bedrooms and two and a half bathrooms, on a 0.1-acre lot
In 1934, the writer John Dos Passos lived in this house, and was so taken with life on Key West that he recommended the island to his friend Ernest Hemingway, who would become one of its best-known residents. This house is about a mile from the Hemingway Home and Museum, one of the most popular tourist attractions on the island, and the same distance from the Key West Museum of Art and History, in a former customs house on the waterfront. Garrison Bight Marina is a few blocks away.
Driving to North Key Largo, at the top of the Florida Keys, takes a little under three hours; Miami is about a four-hour drive.
Size: 1,868 square feet
Price per square foot: $1,151
Indoors: Two lions flank a short path leading from the street to the covered porch, where a plaque announces the home’s listing on the National Register of Historic Places and its association with the author John Dos Passos.
The door opens into a tiled foyer. The living room has original hardwood floors and a mural hand-painted by a local artist. The hardwood floors continue into a dining room with walls lined in pine planks and sliding-glass doors that open to the pool area.
An interior window faces a kitchen with a breakfast bar and new stainless-steel appliances that were added during a recent update, which also included new hurricane-resistant windows for the building, a new roof and a new HVAC system. A powder room is off the hallway.
Three bedrooms are on the second floor, reached from the staircase in the foyer. A guest room is at the top of the landing, with a bathroom next door that has a walk-in steam shower. The primary suite, at the other end of the hall, has glass doors that open to a street-facing balcony; the en suite bath has a combined tub and shower. Another bedroom on this floor has room for a double bed.
Two more guest rooms are on the third floor, beneath sloped ceilings, off a hallway lined with storage.
Outdoor space: The saltwater swimming pool along the side of the house is surrounded by a deck with space for lounge chairs. An outdoor shower at the far end of the deck makes post-beach cleanups easier. Around the corner is a small brick patio. The driveway, also brick, holds one car.
Taxes: $15,264 (estimated)
Contact: Marc Ulanowski and Ellen Gvili, Ocean Sotheby’s International Realty, 815-861-3559 or 305-304-2933; sothebysrealty.com
East Durham, N.Y. | $2.175 million
A log cabin built in 2005, with three bedrooms and two bathrooms, on a 20-acre lot
The Catskill Mountains have long been a vacation destination for New York City residents, and demand for second homes in the area has surged in recent years. This house is adjacent to Catskill Creek, on a large piece of land with several outbuildings, including a garage designed to hold the owner’s vintage Airstream trailer, a barn that could be used as an event space and a greenhouse with a wood-burning stove.
This property is about a 10-minute drive from a deli, a post office and a handful of stores selling outdoor recreation gear; driving to New York City takes just under three hours.
Size: 2,633 square feet
Price per square foot: $826
Indoors: The main house sits in the middle of a clearing framed by white pine trees, with hydrangea bushes on either side of steps leading to the front door.
The main level is open, with high ceilings and walls made from Douglas fir logs imported from Canada. To the left of the entry is a dining area with access to an outdoor patio. Behind it is the kitchen, which has soapstone counters and a center island topped with butcher block.
The kitchen steps down to a sunken living room with a Finnish Tulikivi wood-burning stove, windows on three sides and glass doors that open to patio with mountain views.
There are two bedrooms on the main level; they share a full bathroom with a walk-in shower.
The second level, reached from a staircase at the center of the house, functions as a large primary suite: A lofted area that overlooks the living room could serve as a home office; a corridor with built-in storage, which doubles as a closet, connects it to the bedroom. The primary bathroom has penny-tile floors and a porcelain soaking tub with a television mounted beside it.
The unfinished basement could be turned into a home gym or family room.
Outdoor space: Covered porches off the living and dining rooms face the lawn, with ample space for dining tables and chairs. Across the lawn from the main house are the garage and barn, with a short path leading to the greenhouse and more trails winding around the property and down to the banks of Catskill Creek.
Taxes: $36,972 (estimated)
Contact: Richard Vizzini, The Wolf Team Catskills at Corcoran Country Living, 845-389-7879; thewolfofwoodstock.com
For weekly email updates on residential real estate news, sign up here. Follow us on Twitter: @nytrealestate.






