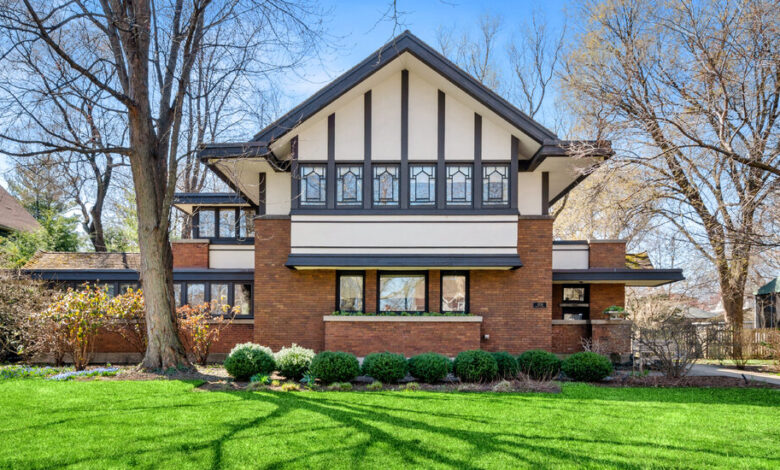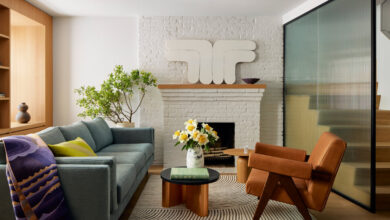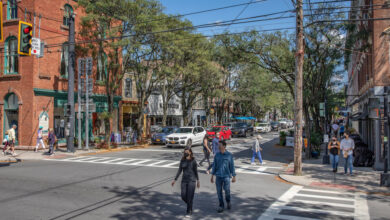Here’s What $2 Million Buys You in Illinois, Hawaii and Texas

Dallas | $2 Million
A 2000 house with one bedroom and one and a half bathrooms, and a 2016 guesthouse with two bedrooms and one bathroom, on a 0.45-acre wooded hillside lot
Gary Cunningham, an architect in Dallas, designed this glass, steel and concrete house, which is shrouded behind trees on a hill. It is approached by a pathway rising from the garage at the base, and also by a four-seat funicular. A decade after it was built, the owners commissioned Mr. Cunningham to add a wine and media room to the lower level of the three-story main structure and a separate two-bedroom guesthouse. An elevator services every level of the main house, except the roof deck.
The property is in the Kessler neighborhood, a few miles southwest of downtown and just south of Interstate 30. It sits at the edge of Kessler Parkway Park and less than a mile northwest of Methodist Dallas Medical Center. The Bishop Arts District, a revitalized historic area with dozens of independent boutiques, restaurants, bars and galleries, is about a mile and a half south.
Size: 3,043 square feet (total)
Price per square foot: $657
Indoors: The showpiece of the original building is a great room with polished concrete floors, steel posts and beams, and three walls of glass looking out on greenery. The open kitchen at one end has a pair of engineered-ebony-veneer islands with sparkling stone countertops and an ebony-veneer accent wall with a built-in refrigerator and oven with a separate steamer.
A floating staircase ascends to the bedroom suite, a largely uninterrupted space with plaster walls. The sleeping area includes a built-in headboard and a double-sided dresser that creates some separation from the bathroom, with its free-standing soaking tub and marble pedestal sink. A walk-in closet area is fitted with drawers, shelves and rods, and a lofted sitting room includes a long credenza from which a television screen mechanically emerges.
The new wine and media room is at ground level and includes climate-controlled wine storage and a wet bar built into a credenza. At the very top of the building is an expansive roof deck surrounded by cable railing.
The guesthouse can be reached from the lower level of the main house and also by a bridge connecting to the roof deck. Its living room has exposed concrete-block walls and two bedrooms that share a Jack-and-Jill bathroom surfaced with iridescent ceramic tile and moiré-patterned concrete. The bathroom has a walk-in shower, storage cabinets and a floating sink.
Source link






