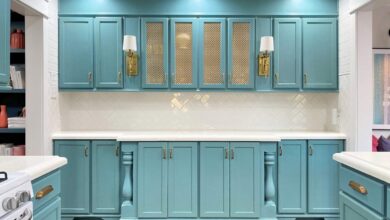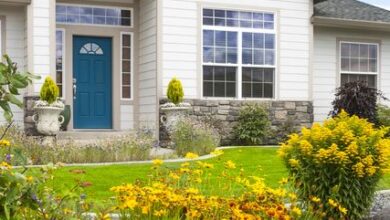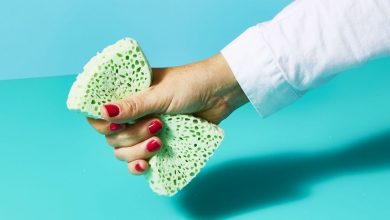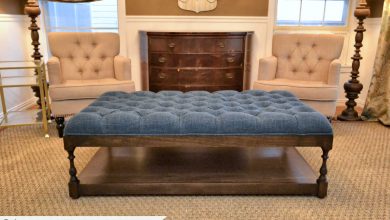Inside a Vintage Modern Oklahoma Abode by Kelsey Leigh Design
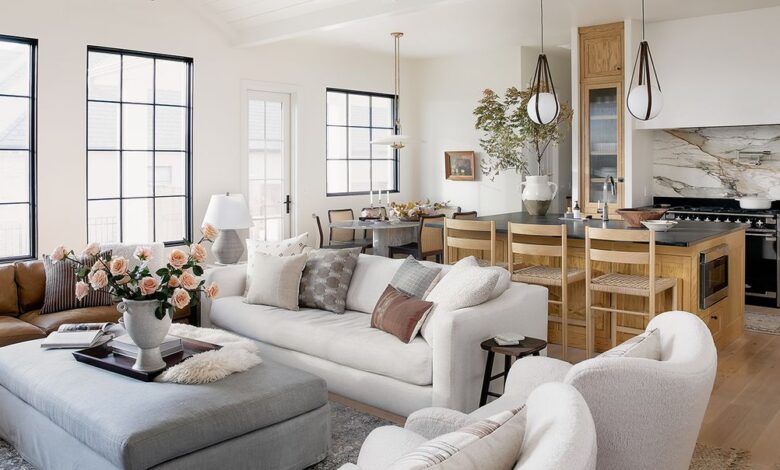
Emily Hart
When crafting this family-friendly home, designer Kelsey McGregor of Kelsey Leigh Design Co., settled on an earthy color palette that weaves its way through every interior. “We’re always inspired by nature’s color palette,” says McGregor, who incorporates brown, beige, red and green shades in the open-concept living space and primary suite. Here, balance and flow is a top priority — from the red oak cabinetry and Calacatta Macchia Vecchia marble kitchen backsplash to the reclaimed wood barn door and the woven, beaded chandelier in the primary bedroom.
“We wanted to bring in elements that feel collected and have soul and character, but also feel timeless,” says McGregor of her design style. As you move through the space, it’s clear that sconces, pendants and chandeliers function as art in every room. “Lighting is a big deal for us,” says McGregor, who believes the right fixtures define her signature modern aesthetic. “We love to add unexpected elements, usually in the form of lighting.”
Take a walk through this artistic interior makeover, which feels instantly cozy upon entering. You’ll start in the living room designed with a growing family in mind, and end in one of the chicest laundry rooms you’ve ever seen.
Advertisement – Continue Reading Below
Advertisement – Continue Reading Below
Source link


