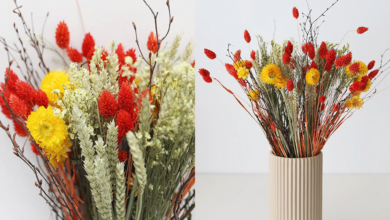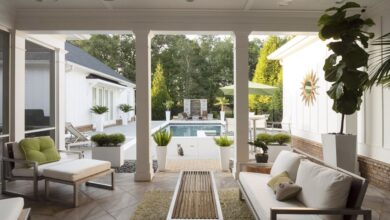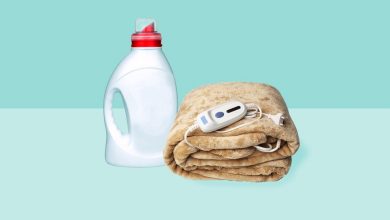Master Bathroom Plans – The Overall Look
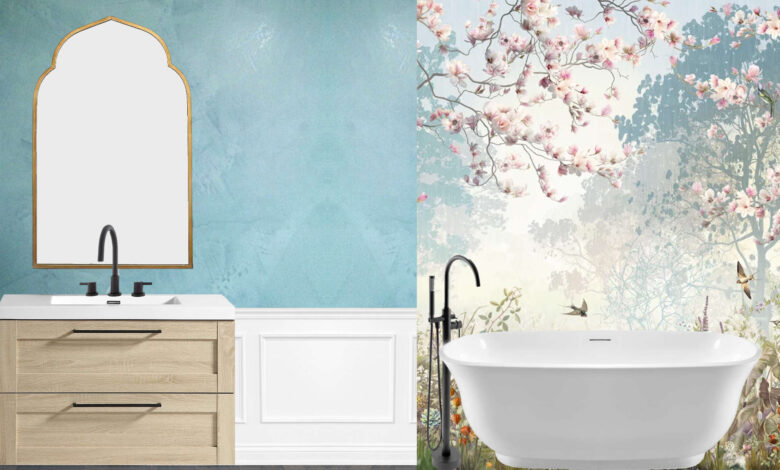
As you’ve probably noticed, our master bathroom project was delayed, but it looks like we’re on track to start very soon. I’m actually glad it was delayed, because that gave me a bit more time to nail down the design plan for the room. I had been collecting all of these ideas and specific products on the browser on my laptop, and then when my computer crashed last week, I lost all of it. So it’s taken me a while to locate everything again, and while I’m still missing a few key elements, I thought I’d share with you the direction this bathroom will be taking. Here’s a general overview of my selections to show you the overall look…
First of all, most of you probably already know about the mural that I purchased for the wall behind the bathtub. This is the jumping off point for all of my other selections for the rest of the room.
On the rest of the walls, I wanted something that would give color and texture without taking away from the mural. I considered things like grasscloth, but in the end, I decided to try to do a Venetian plaster-type look. It has been well over a decade since I’ve done a Venetian plaster wall treatment, so I’ll kind of be relearning how to do it, but I’m excited to try. And because I love my colors alongside lots of white, I’ll be doing this on the upper walls only, and using white wainscoting on the bottom parts of the walls.
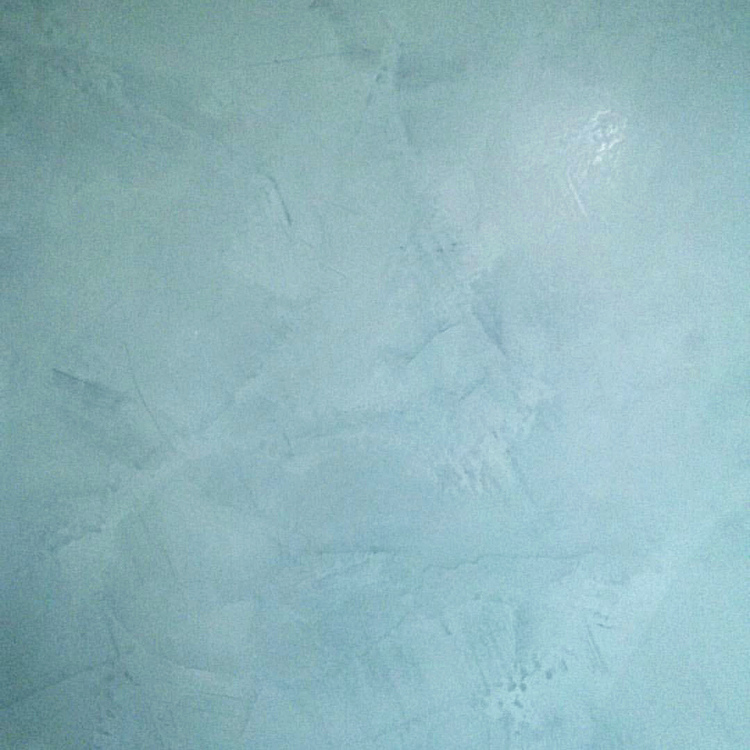
I changed my original selection for the bathtub and opted instead for this freestanding tub with some gentle curves. It gives a nod to the traditional style that I always seem to gravitate towards.
And then I selected this floor mount tub filler in black. I plan to use all brushed gold/brass and matte black metals in the room, and I want all of my faucets (sink, tub, shower) to be matte black.
So continuing with that theme, this is the sink faucet I selected. In a bathroom, I’ve learned that I prefer widespread handles (much easier to clean around!) and a high arch faucet.
I haven’t found the exact floor tiles that I want to use just yet, but I do know I want a porcelain marble-look tile in a creamy white and very light gray. I found these tiles on the Home Depot website to give you a general idea, but I think these are too off-white. I’d like something a little brighter white, but not stark white. Also, these are 10″ x 10″, and I definitely want something either bigger or a rectangle shape.
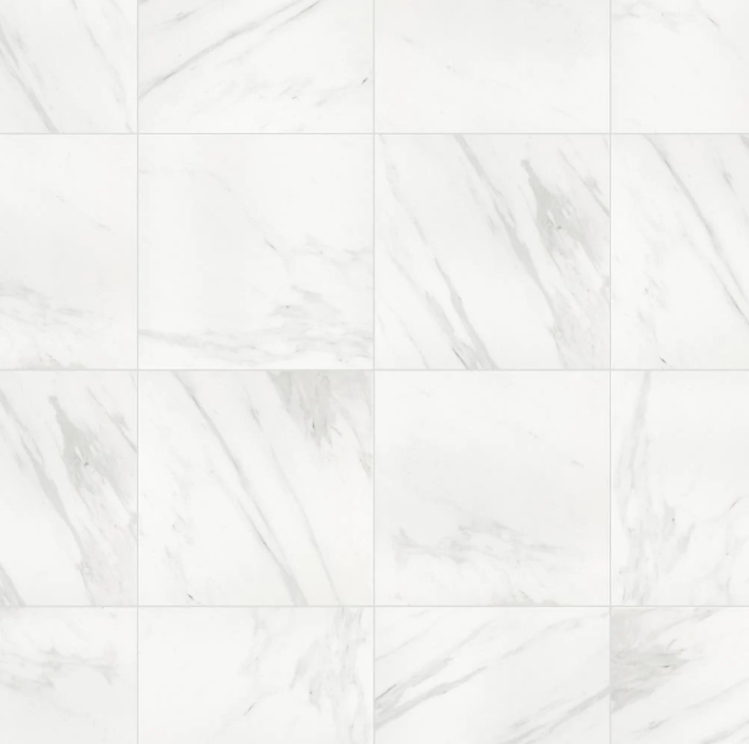
This mirror was a must-have item as soon as I saw it. I knew I didn’t want to use rectangle mirrors because they’re going on a wall with a rectangle window in the middle. Three rectangles in a row didn’t appeal to me. But I didn’t think that a circular or oval mirror would work well for Matt since the optimal viewing area on an oval or round mirror is in the middle and not towards the bottom, but it’s hard to see in the middle when you’re sitting in a wheelchair.
So when I saw this mirror, I knew it was perfect — squared off on the bottom for wider viewing area, but curves on the top to break up the rectangles on that wall.
I lost the link to the chandelier that I had selected to go over the tub when my computer crashed last week. I’m still searching, but it looked almost identical to this one, but without an identical price tag. I could have sworn it was about half the price of this one (more in the $200 range). So I hope I can find it again. I’ve searched and searched, but so far, no such luck.
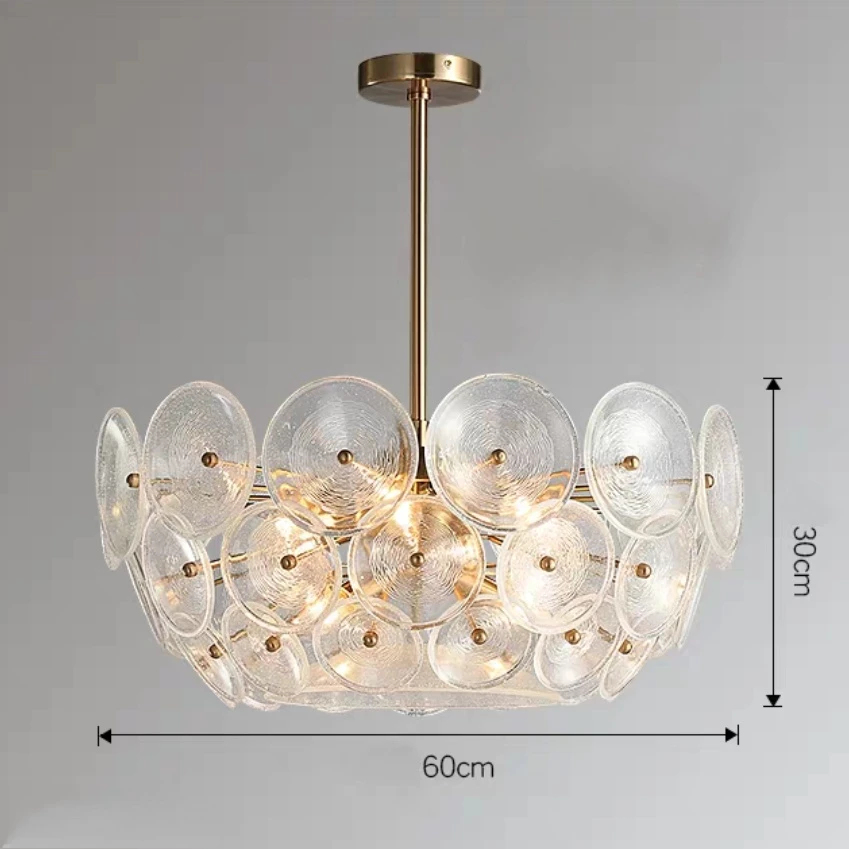
This is not the vanity I’ll be using, but I’m showing you this one because the color is pretty much spot on. I’ll be building the vanity for the bathroom since ours will be 12 feet long and must accommodate a wheelchair user on one end. That obviously required a custom design and build, so I’ll take on that challenge myself. I’ll be making the vanity out of white oak, and using a white quartz countertop on it, so this is a pretty good representation of how that will look.
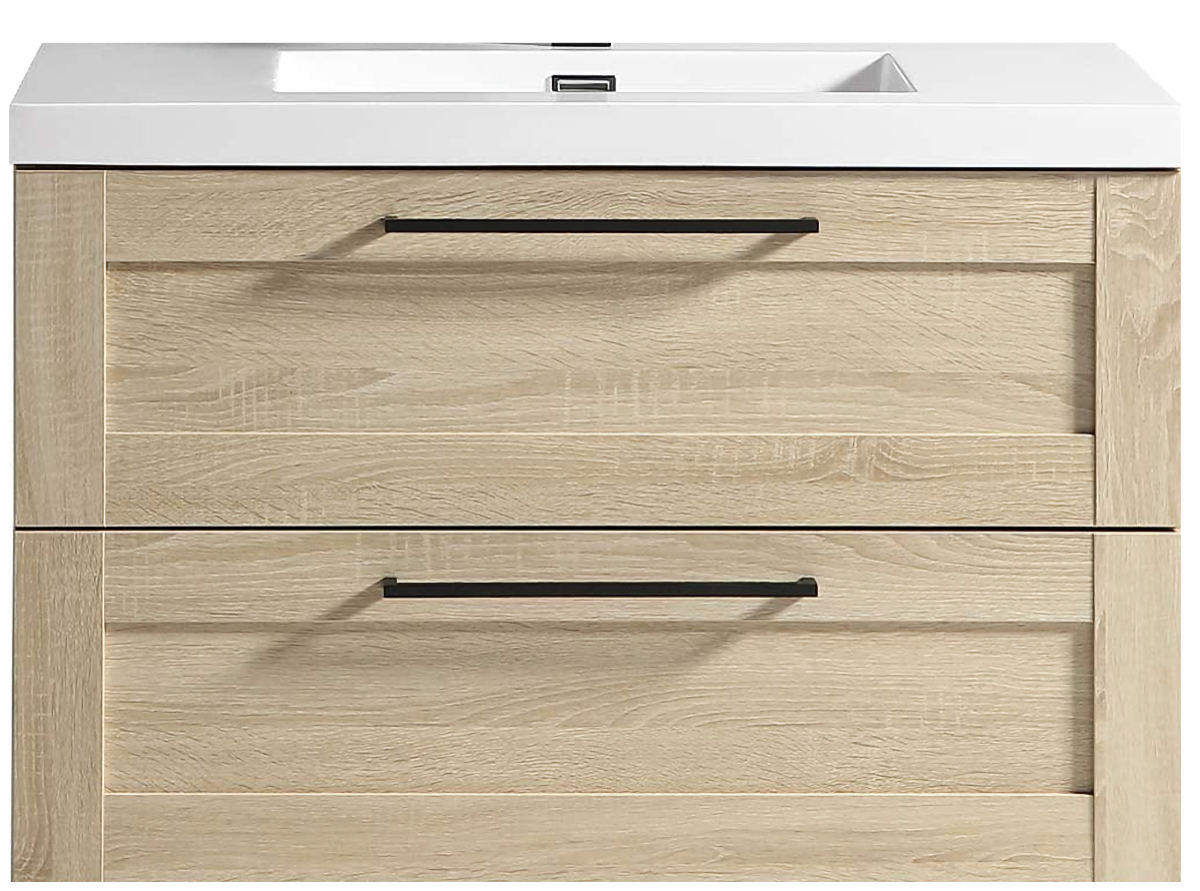
I still need to finalize the floor tile selection and find shower faucet hardware that I like in matte black. That’s presented way more of a challenge than finding the tub filler and sink faucets for some reason. I also need to find the correct (much cheaper) chandelier, and also select wall sconces for the vanity wall. I’d like to find something that’s a bit on the modern side and incorporates both brushed gold and black. But so far, I haven’t found anything that fits the bill that I actually like.
But I think I’m well on my way to creating a unique and colorful master bathroom that has my Kristi stamp on it. 😀
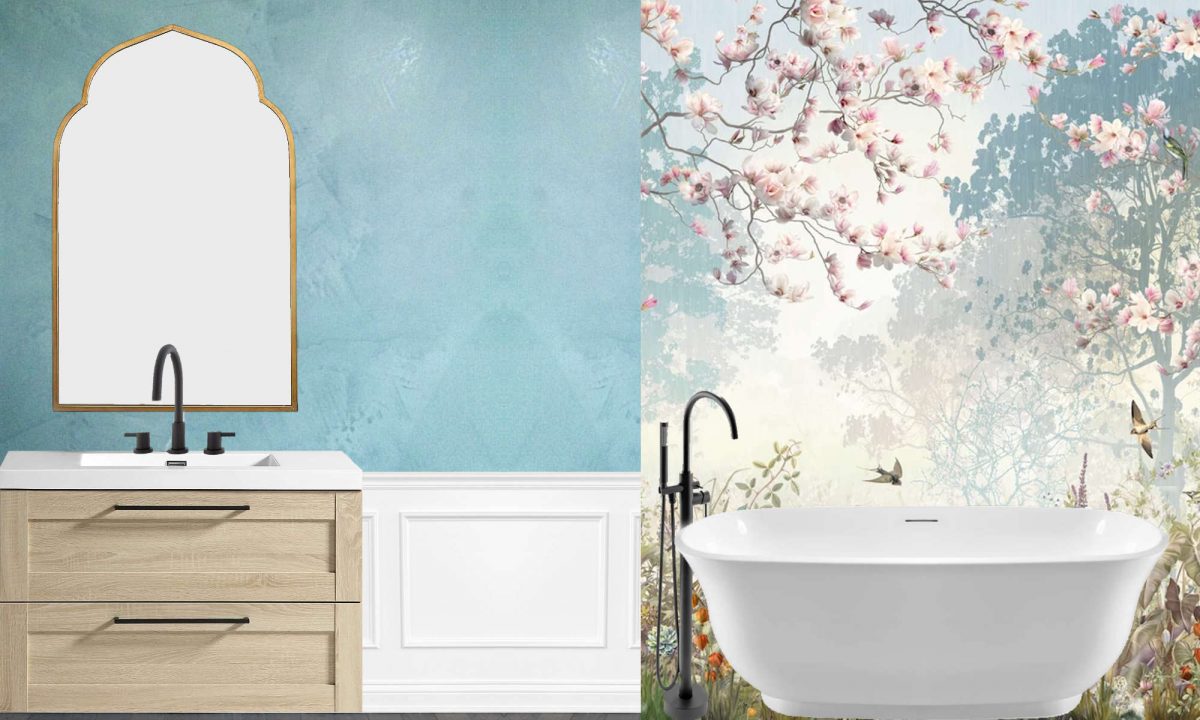
If I happen to find the perfect wall sconces, I’ll add them to this post, and to my little collage, so that we can see how they’ll work in the room.
Addicted 2 Decorating is where I share my DIY and decorating journey as I remodel and decorate the 1948 fixer upper that my husband, Matt, and I bought in 2013. Matt has M.S. and is unable to do physical work, so I do the majority of the work on the house by myself. You can learn more about me here.
I hope you’ll join me on my DIY and decorating journey! If you want to follow my projects and progress, you can subscribe below and have each new post delivered to your email inbox. That way you’ll never miss a thing!
Source link




