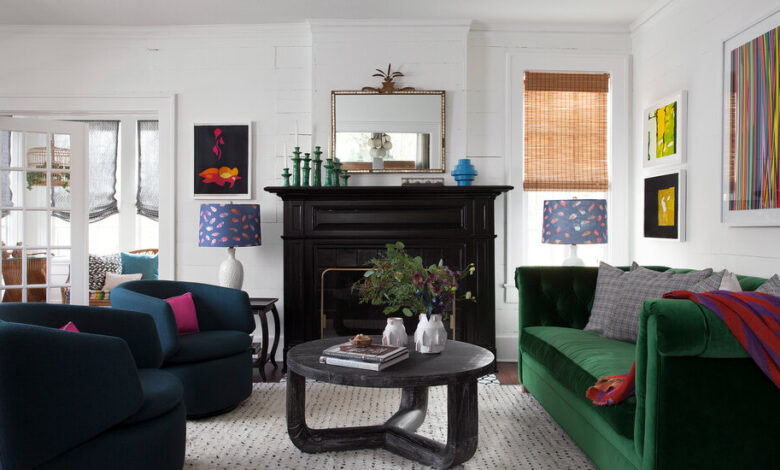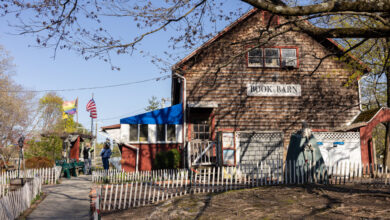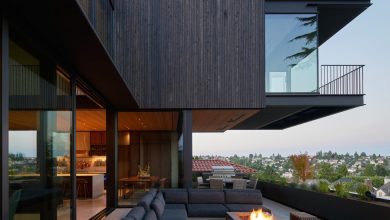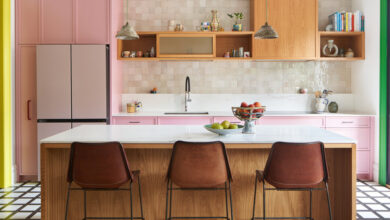The Austin Bungalow Had Charm. But It ‘Needed Everything.’

Ricardo and Daphny Ainslie happened upon the house that would become their home while strolling the North University neighborhood of Austin, Texas, in 2009 and noticing a dejected-looking man outside a compact 1920s bungalow.
“There was a realtor sitting, literally with head in hand, on the front steps,” said Mr. Ainslie, 72, a psychology professor at University of Texas at Austin who is also a writer, filmmaker and musician.
After striking up a conversation, the agent told them that a prospective buyer had just canceled a contract to buy the house. “The reason ended up being that they found so many problems,” Mr. Ainslie said, including issues with the foundation, plumbing and wiring.
“It needed everything,” said Ms. Ainslie, 42, a forensic psychologist.
Nevertheless, the couple was looking for a new place to live, so they asked for a quick tour. When they stepped inside, they were smitten with the 1,800-square-foot, two-bedroom home.
“There was something about the house that had this very organic spirit,” Mr. Ainslie said. “It had a lot of charm.”
They bought it for about $370,000, then hired a contractor to make the much-needed repairs, for about $125,000.
Years later, as the couple had children and their house began to feel cramped — they now have two boys, Jorge, 10, and Joaquin, 6 — they realized that there was a solution for that predicament, as well: They could expand by building up.
In 2017, the couple began working with Ryan Weekley, an architect and the managing partner of the PFA Design Group, on a second-floor addition of about 600 square feet that would include two bedrooms. And while the house was under construction, they decided, they would take the opportunity to overhaul the ground floor, too.
For help, they began talking with Liz MacPhail, an interior designer whom they had met at their sons’ preschool, which Ms. MacPhail’s children also attended. The project began when the Ainslies won a design consultation with Ms. MacPhail at a school fund-raiser auction, and continued when that initial meeting evolved into a yearslong relationship.
“I have to say, I was a little skeptical,” said Mr. Ainslie, who wondered if they really needed a designer’s help. “But the minute she came in and started showing us her ideas, she won me over. I thought, wow, she’s got such a great aesthetic and great eye.”
Before long, Ms. MacPhail had devised a plan to keep as many original details as possible, while moving a few walls and doorways to make the ground floor feel less awkward.
“My passion is really old homes and saving them so that they can work really hard for the next hundred years,” Ms. MacPhail said. “We think about how we can get these homes to support the ways we live now, while touching them minimally. It’s finding that balance between change and preservation.”
When they decided, for example, to cut a new doorway from the living room to a hallway and to cover up one of two doorways that led directly into the children’s bedroom, they disguised the changes by retaining and reusing the home’s shiplap paneling, which already had a cobbled-together look. And they expanded the kitchen by pushing into a space that was previously a screened porch.
Knowing that the family wanted plenty of color — but aiming to prevent it from looking overwhelming — Ms. MacPhail recommended coating walls, ceilings and moldings mostly in white paint, with a few black accents, to serve as a backdrop for vibrant furnishings and accessories.
“It’s a blank canvas, a very neutral space, that has this really fun expression through its furniture and art,” Ms. MacPhail said. “We knew that we were just going to layer on color and pattern.”
In the dining room, they created a circular table by placing a large piece of glass on top of an oversized ceramic pot painted with multicolored flowers and leaves. To furnish the sunroom, they installed a rattan sofa found on Craigslist and added a seat cushion upholstered in fabric with rainbow-hued stripes from St. Frank. And in the new mudroom, they installed grass-green built-ins.
Ms. MacPhail also dug through the couple’s storage boxes in search of decorative treasure. In one, she found a small collection of Mexican masks. She instructed Mr. Ainslie, who was born and raised in Mexico City and frequently travels there for work, to buy a few more so she could create a striking installation in the entrance hall. And on the wall of a new music room, they added a neon sign that Mr. Ainslie salvaged from the original location of Antone’s, a storied Austin music club.
Construction began in early 2018, and the renovation and addition were mostly complete in about nine months. But the couple continued to tinker with the interiors for another year. In all, they spent roughly $300,000 on the overhaul.
Even after the expense and inconvenience of two renovations, the Ainslies consider themselves lucky to have found this particular house. “I feel like we just won the lottery,” Mr. Ainslie said. “All the things that were listed as problems ended up being things that had a solution.”
For weekly email updates on residential real estate news, sign up here. Follow us on Twitter: @nytrealestate.






