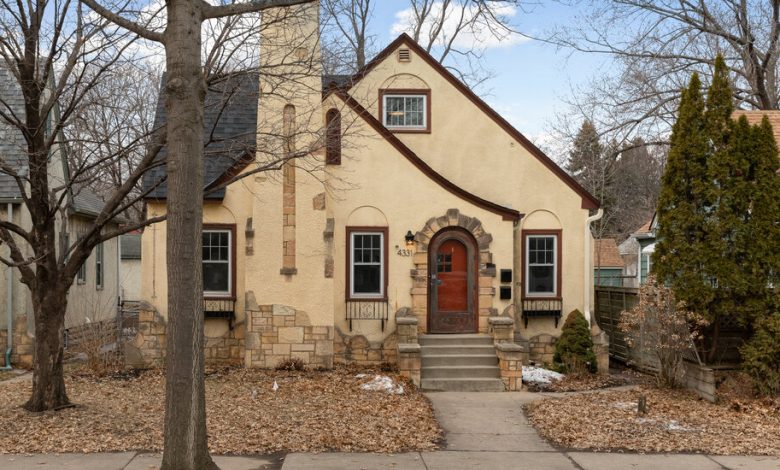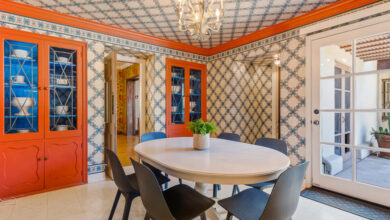What $300,000 Buys You in Minnesota, Maryland and Oregon

Minneapolis | $300,000
A Tudor Revival house built in 1930, with three bedrooms, two bathrooms and a one-bedroom, one-bathroom guest apartment, on a 0.1-acre lot
This house is in a lively neighborhood about a 10-minute drive from downtown Minneapolis and a few blocks from a coffee shop, a public library and a grocery store. It is not far from the Grand Rounds National Scenic Byway, a popular walking and biking trail that dates to the 1930s, and the Carl W. Kroening Nature Center, on the Mississippi River.
Size: 2,308 square feet
Price per square foot: $130
Indoors: The house has a classic Tudor Revival exterior, with an asymmetrical facade and an arched doorway framed by rustic stonework.
The front door opens into a small foyer with a coat closet. To the left is a living room with hardwood floors and a fireplace with a stucco surround. Through a wide doorway is a windowed dining room with a simple pendant lamp.
Beyond is a farmhouse-style kitchen with a white porcelain sink, butcher-block counters, open shelving and hanging storage. Behind the kitchen is a mudroom with a door to the backyard.
Two bedrooms are on this level, off a hallway next to the dining room. The bedroom at the front of the house is a combination guest room and home office; the rear bedroom, slightly smaller, has a backyard-facing window and space for a double bed. Between the two is a full bathroom with white shiplap walls and a combination tub and shower.
Behind a door in the dining room, stairs lead up to the second floor, configured as one large primary suite. The bedroom has a windowed nook that could hold a desk or a crib. A hallway that holds a washer and dryer connects the bedroom to the bathroom, which has low, sloped ceilings and a deep bathtub.
The one-bedroom basement apartment, which could be used as guest quarters or rented for income, has its own exterior entrance. It was recently updated with a new kitchen and bathroom; it also includes a den.
Outdoor space: The fully fenced backyard has raised planters and a firepit. A patio close to the main house is partially covered by a pergola. The detached garage holds two cars.
Taxes: $3,372 (estimated)
Contact: Charlie Aul, Lakes Sotheby’s International Realty, 612-812-7737; sothebysrealty.com
Baltimore | $299,900
A two-story bungalow built in 1924, with three bedrooms and two bathrooms, on a 0.1-acre lot
This house is in northeast Baltimore, about a mile from Morgan State University, an H.B.C.U. with about 6,500 undergraduates. Many of the homes on this street, between the Lauraville and Waltherson neighborhoods, were built from 1910 to 1930 as housing for the city’s rapidly growing upper-middle class.
Harford Road, the main drag, is a few blocks away, with a post office, a record store and an independent bookstore. The Inner Harbor neighborhood is about a 20-minute drive. Baltimore-Washington International Airport is a half-hour drive.
Size: 1,092 square feet
Price per square foot: $275
Indoors: Planted flower beds flank the stairs that lead up to the front yard from the street; another set of stairs continues up to the covered porch.
The living room, directly behind the front door, has hardwood floors, original woodwork (including baseboards, crown molding and window frames) and two stained-glass windows that add a pop of color.
Through a doorway is a windowed dining area with built-in shelving and a cast-iron wood-burning stove; just beyond is a mudroom with backyard access. This space is open to an updated kitchen with a white subway-tile backsplash and stainless steel appliances. A full bathroom is just off the kitchen.
The staircase opposite the front door leads to the three bedrooms on the second floor. To the immediate left of the landing is the primary bedroom, which has a bird’s-eye view of the street below. Next door is a guest room; another guest room is at the far end of the hall. All three bedrooms share a bathroom with a combined tub and shower.
Because the home is set on an incline above the street, the basement is sunny. It currently contains storage and a laundry area, but could be converted into additional living space.
Outdoor space: A wooden deck with a wood railing is a pretty spot for a barbecue and a table. The backyard is grassy, with a row of flowers on one side and a chicken coop on the other. The two-car garage holds one car and a workshop-and-storage area.
Taxes: $2,952 (estimated)
Contact: Kelly Knock, Compass, 443-906-0482; compass.com
Salem, Ore. | $307,000
A 1924 cottage with two bedrooms and one bathroom, on a 0.1-acre lot
Salem, the capital of Oregon, has about 180,000 residents, many of them drawn to the natural beauty of the Pacific Northwest. Driving west to the Pacific Ocean takes about an hour and 20 minutes; the Columbia River Gorge National Scenic Area is about an hour and 10 minutes in the other direction.
This property about a mile from Willamette University, a private liberal arts college founded in 1842, and from the Oregon State Capitol complex. Eugene and Portland are about an hour away by car.
Size: 888 square feet
Price per square foot: $346
Indoors: A paved path leads from the street to the entry, cutting through a front yard with raised garden beds and flowering trees.
The front door opens into a living room with laminate floors and textured ceilings. At one end of the room is a columned opening framed by original built-in cabinets with glass doors. Beyond is a dining room that connects to a kitchen with recently refinished counters and a garden window above a stainless steel sink. An enclosed porch off the kitchen with a workshop-style sink could be turned into a laundry room.
The primary bedroom is at the front of the house, with a street-facing window and carpeted floors. The back bedroom has walls painted a cheerful yellow, with a deep closet and enough space for a double bed. They share a bathroom with a combination tub and shower.
Outdoor space: A wood fence surrounds the side yard and backyard, which are landscaped with grass. A mature tree stands in the center of the backyard, with a swing hanging from one of its branches. Raised garden beds occupy not just the front yard, but also a corner of the backyard, near a shed meant to hold gardening equipment.
Taxes: $1,920 (estimated)
Contact: Taryn N. Moore, RE/MAX Integrity, Salem Branch, 971-218-3050; tarynmoore.remax.com
For weekly email updates on residential real estate news, sign up here. Follow us on Twitter: @nytrealestate.






