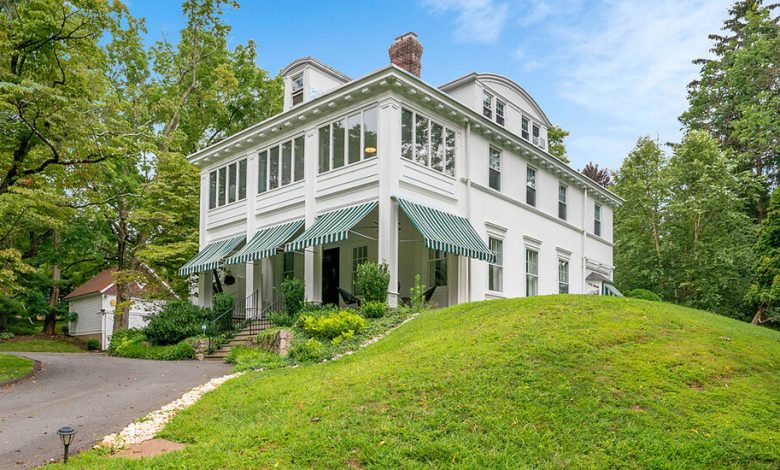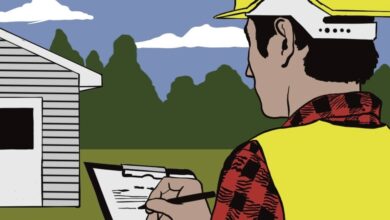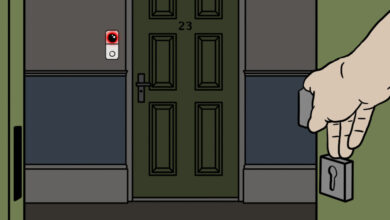$1.1 Million Homes in New Jersey, California and Connecticut

[ad_1]
Ewing, N.J. | $1.1 Million
A 1908 riverfront estate with seven bedrooms and four and a half bathrooms, on a 2.3-acre lot
This house is about three miles from Washington Crossing State Park — a 500-acre expanse marking the site of George Washington’s 1776 crossing of the Delaware River — which draws visitors with its hiking trails and collection of historic buildings. Directly across the street from the house is an entrance to the Delaware and Raritan Canal State Park Trail, which makes use of a towpath once employed in barge transport during the years before steam power.
Lambertville, N.J., and New Hope, Pa., with their art galleries, antiques stores and restaurants, are about 15 minutes away, as is Trenton, N.J. Philadelphia is about a 45-minute to an hour’s drive.
Size: 4,723 square feet
Price per square foot: $233
Indoors: A driveway winds from the street up to a covered front porch shaded by green-and-white striped awnings.
Behind the front door is a foyer with high ceilings and a grand staircase leading to the second level. To the left is a living room with a marble fireplace. Beyond is a sunroom with a bay window and patio access. Through a wide doorway is a dining room with a built-in window seat, cabinets and a wet bar.
At the back of this level is an updated kitchen with stainless-steel appliances and a breakfast nook warmed by a gas fireplace. Around the corner are a powder room and a family room with cork flooring and more built-ins.
Six bedrooms are on the second floor. The primary bedroom is at the front of the house, with recently refinished hardwood floors, multiple windows and one wall lined with closets. The en suite bathroom has a combined tub and shower and a vanity topped with marble.
Five guest rooms are off the hallway that extends toward the back of the house. One bedroom has an en suite bathroom; the others share a bathroom off the hall. Each bedroom has space for a queen-size bed and a desk, and one has direct access to an enclosed sleeping porch. A second enclosed sleeping porch, off the main hallway, is currently used as a home office.
The carpeted third floor could be used as a guest room or media room. Another full bathroom is on this level, with a floating wood vanity and a combined tub and shower.
Outdoor space: The flagstone patio off the family room could easily hold an outdoor dining and cooking setup. Beyond is a wide, flat lawn framed by mature trees. The detached garage holds two cars, with parking for more in the driveway.
Taxes: $18,540 (estimated)
Contact: Maria Dwyer, Berkshire Hathaway HomeServices Fox & Roach Realtors, 215-519-6048; foxroach.com
Los Angeles | $1.095 Million
A Spanish-style house built in 1927, with two bedrooms and one and a half bathrooms, on a 0.1-acre lot
This house is in Glassell Park, a hilly area in northeastern Los Angeles between the Eagle Rock and Mount Washington neighborhoods and the city of Glendale. It has easy access to California State Route 2, a highway that runs from Echo Park, about 10 minutes to the south, to the Angeles National Forest, about half an hour north.
The property abuts Forest Lawn Memorial Park, a historic cemetery where Hollywood celebrities like Sammy Davis Jr. and Jimmy Stewart were buried. Dodger Stadium is 10 minutes away by car; driving into downtown Los Angeles takes about 20 minutes.
Size: 1,486 square feet
Price per square foot: $737
Indoors: The house is separated from the street by a privacy wall covered in ivy. A wrought-iron gate opens to stairs that lead to the front door, which is original.
Three arches lead from the foyer to the living room, which has a fireplace with a simple stone surround, a floor-to-ceiling picture window overlooking the neighborhood and French doors that open to the rear courtyard.
Off the far side of the living room is a kitchen with a center island, butcher-block counters and a farmhouse-style sink set beneath a garden window. On the other side of the island is an open dining area with more French doors, as well as a powder room with a white porcelain pedestal sink.
From the foyer, a long hallway extends toward the two bedrooms and bathroom on the other side of the house. The primary bedroom is flooded with natural light thanks to large windows with original hardware that face the hillside.
The bathroom, next door, has its original black-and-green tile lining the shower and separate bathtub. Over the tub is a window that opens to the courtyard. The guest room is on the other side of the bathroom, with enough space for a double bed and desk.
Outdoor space: The rear courtyard, accessible from the living room, dining room and kitchen, has several entertaining spaces: a built-in bar that comfortably seats five, a dining area under a wood pergola and an elevated platform with a fire pit at the center. There is also a bubbling fountain accented by red brick and Spanish tile. The attached garage, at street level, holds two cars.
Taxes: $13,692 (estimated)
Contact: Rene Wiebensohn and Gary Mazziotti, Compass, 323-797-0858; compass.com
Essex, Conn. | $1.1 Million
An 1852 house with three bedrooms and four bathrooms, on a 0.4-acre lot
Essex sits on the Connecticut River, about three hours from New York City and 40 minutes from Hartford, Conn. The town was the site of a major attack by British forces during the War of 1812, and today the events of that day are marked annually by a fife-and-drum parade. The Connecticut River Museum, less than a mile from this house, offers an in-depth look at the area’s history.
The town center is quaint, lined with shops and restaurants that have water views, like many of the homes. The town hall and public library are less than 10 minutes from this house on foot, as is Grove Street Park & Playground and Hubbard Field, which has a basketball court, volleyball courts and a baseball diamond.
Size: 3,176 square feet
Price per square foot: $346
Indoors: A paved path leads from the sidewalk to the front door, which opens into a sunny foyer with original hardwood floors.
To the left is a living room with windows that face the front yard. One of the home’s two original fireplaces is in the adjacent sitting area.
To the right of the sitting area is a formal dining room with white wainscoting and built-in china cabinets in two corners. Also on this side of the house is another exterior entrance, easily accessible from the driveway.
The spacious kitchen is off the sitting area, with a built-in bench and room for a breakfast table. Some of the appliances are stainless steel, including a Viking cooktop; others, like the Sub-Zero refrigerator, are integrated into the cabinetry with wood panels.
Off a short hallway extending from the kitchen is a family room with another original fireplace and direct access to the rear deck. Across the hall is a full bathroom, as well as closet space.
Stairs in the entryway lead to the second level, where there are three bedrooms and two bathrooms. The primary suite is at the top of the steps, with wide windows facing the water and a bathroom with a glass-walled walk-in shower and wood vanity. The other two bedrooms on this level share a full bathroom with a claw-foot bathtub and a window with pretty garden views.
The lowest level of the house has another full bathroom, as well as a kitchenette and bonus space that could be used as a home office or art studio.
Outdoor space: The deck off the family room is a lovely spot for outdoor dining, with sweeping views of the Connecticut River and the property’s mature trees. A patio beneath the deck could hold a dining table or serve as an outdoor play area. The detached garage holds two cars.
Taxes: $12,804 (estimated)
Contact: Laurie Mazzeo, William Pitt Sotheby’s International Realty, 203-641-6837; sothebysrealty.com
For weekly email updates on residential real estate news, sign up here. Follow us on Twitter: @nytrealestate.
[ad_2]
Source link






