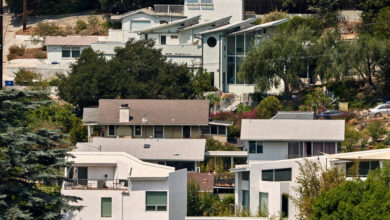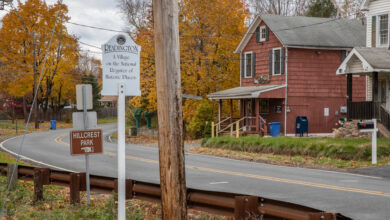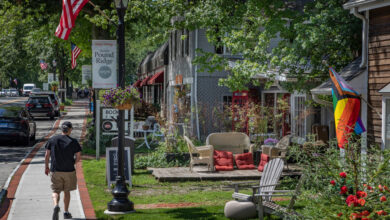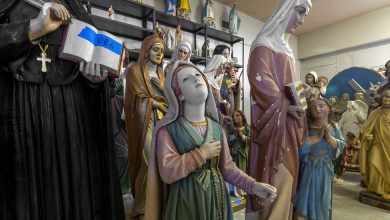$1.2 Million Homes in California
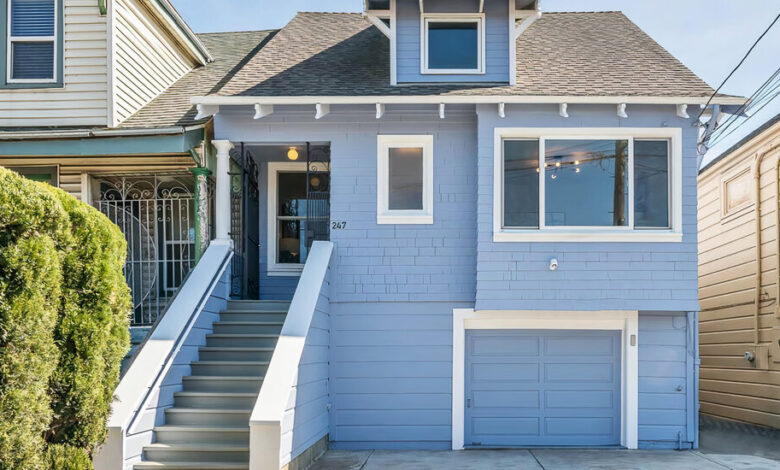
[ad_1]
Glendale | $1.195 Million
A 1952 house with three bedrooms and two bathrooms, on a 0.1-acre lot
This recently updated house is on a sloping street in the Woodbury neighborhood, about a five-minute drive from public elementary, middle and high schools, and 10 minutes from the Americana at Brand shopping center and the Glendale Galleria mall.
It is not far from the Eagle Rock border, putting it within 10 minutes of Occidental College and the surrounding shopping and dining. Downtown Los Angeles is about 20 minutes away.
Size: 1,375 square feet
Price per square foot: $869
Indoors: Brick steps lead up to the front door, which opens into a tiled foyer with access to the garage.
To the left is a living room with high, beamed ceilings, limewash-treated walls, a fireplace with a marble surround and an ornate chandelier.
This space is open to a windowed dining area facing an updated kitchen with honed-marble counters, a mix of cabinets and open shelving, and a door to a brick patio.
Two bedrooms are on the second floor, reached from an open staircase in the living room. They share a bathroom with a claw-foot soaking tub and two pedestal sinks.
The stairs continue up to the primary suite, which takes up the entire third floor. The bedroom has a separate sitting area, sliding-glass doors that open to a private balcony and enough space for a king-size bed; the bathroom has a custom-made marble sink and a shower lined with neutral-toned tile and finished with marble accents.
Outdoor space: The patio off the kitchen is covered by a wood pergola. The backyard is planted with mature Meyer lemon and olive trees. From there, stairs lead up to an unpaved area at the top of the property with sweeping views of the canyon below, and space for chairs and a small table. The attached garage holds two cars.
Taxes: $14,940 (estimated)
Contact: Joshua Wynn Gibson, West Shores Realty, 310-295-1136; westshoresrealty.com
San Francisco | $1.198 Million
A 1914 Craftsman-style house with four bedrooms, three bathrooms and a guest apartment with its own bathroom, on a 0.1-acre lot
This house is in Mission Terrace, a 10-minute walk from Balboa High School and the sports fields, playground and indoor pool at Balboa Park, and about a five-minute drive from Safeway and Whole Foods supermarkets and a public library. Ocean Beach is about 15 minutes away by car.
City College of San Francisco and the Balboa Park BART station are about half a mile away. Traveling to the Civic Center neighborhood by public transit takes about half an hour; San Francisco International Airport is a 40-minute trip. Driving to San Jose takes about an hour.
Size: 2,295 square feet
Price per square foot: $522
Indoors: An exterior staircase leads from the sidewalk to the front door, which is framed by a covered porch and secured by a wrought-iron gate.
To the right of the foyer is a living room with hardwood floors and a decorative white-painted brick fireplace. The hardwood floors continue into a family room with a window overlooking the porch.
A long hallway leads from there to a kitchen with stainless steel appliances and space for a table at the back of the house.
Two bedrooms are off the hallway connecting the family room and kitchen. Both have en suite bathrooms; the primary bedroom also has a small deck that steps down to the backyard.
Two more bedrooms are on the second floor, reached from stairs off the hallway. Each is big enough to hold a king-size bed; they share an updated bathroom with a walk-in shower.
The guest apartment is at the back of the garage. It has a galley kitchenette along one wall, enough space for a bed and a small sofa, and a full bathroom with a glass-walled shower.
Outdoor space: The backyard is enclosed by a wood fence, with landscaping along the border. The attached garage has space for two cars and also holds a side-by-side washer and dryer.
Taxes: $14,976 (estimated)
Contact: Michael Minson, Level Up Group, Keller Williams Luxury International, 415-606-2625; levelupgroup.com
Carmel | $1.15 Million
A 1968 condominium with two bedrooms and two bathrooms, on a 0.04-acre lot in a gated retirement community
This free-standing house is part of the Del Mesa condominium development and sits near the main building, where amenities include a restaurant, a library and several gathering spaces. It is about a 10-minute drive from the center of Carmel and about 15 minutes from Carmel Beach and Monterey.
The golf courses of Pebble Beach are a 20-minute drive. San Jose Mineta International Airport is about an hour and a half away.
Size: 1,584 square feet
Price per square foot: $726
Indoors: Wide steps lead from the sidewalk to double doors that open into a foyer.
To the right is a living room with hardwood floors, large windows, a gas fireplace and sliding-glass doors that open to a spacious deck. On the other side of the fireplace is a den with tall windows overlooking the deck.
The hardwood floors continue into a windowed dining area with built-in cabinets. A breakfast bar separates this space from a kitchen with white cabinetry, granite counters and large windows over the sink.
Both bedrooms are off a hallway extending from the foyer. The primary suite, at the far end, has multiple windows, a wall of built-in storage and a bathroom with a granite-topped vanity and a walk-in shower with glass doors. The other bedroom, across the hall, is big enough to hold a queen-size bed and a desk. It has the use of a bathroom with a stall shower.
Outdoor space: The deck is partially covered by a roof overhang and large enough to accommodate separate sitting and dining areas. The house comes with one covered parking spot. Community amenities include a gym with an indoor swimming pool, a bowling green, a putting green, an art studio, a garden and a dog park.
Taxes: $12,650 (estimated) and a $2,427 monthly homeowner association fee
Contact: Claudia McCotter, Sotheby’s International Realty, 831-293-3391; sothebysrealty.com
For weekly email updates on residential real estate news, sign up here.
[ad_2]
Source link


