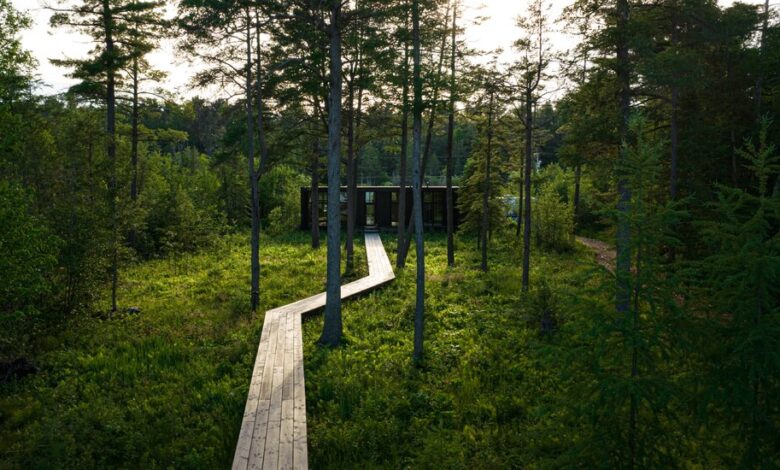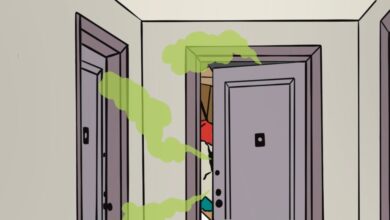$1.4 Million Homes in Michigan, Rhode Island and Oregon

Lake Leelanau, Mich. | $1.395 Million
A 2015 house with two bedrooms and two bathrooms, on a 0.75-acre lot
This home was designed by the owner of Hygge Supply, a company that sells sustainable kit houses with a Danish modern aesthetic. Floor-to-ceiling windows throughout bring the surrounding landscape inside, offering residents an up-close look at the changing seasons.
Lake Leelanau is a popular vacation and second-home destination. A number of homes in the area, including this one, have private boardwalks connecting them to the lake. Several wineries are within a 15-minute drive. Cherry Capital Airport, in Traverse City, is about half an hour away.
Size: 1,512 square feet
Price per square foot: $923
Indoors: A long driveway terminates in a gravel parking area with a wood deck nearby that leads to the glass front door.
Inside the entry, to the right, is an open living-and-dining area with wood ceilings, floor-to-ceiling windows and radiant-heated hardwood floors. A blue-painted island with built-in Bosch appliances, including a dishwasher and a cooktop, separates the kitchen from the living area, and a wall of cabinets functions as a pantry.
Two hallways off the living area lead to the bedroom suites. The one on the left side leads to the primary suite, which has a bedroom big enough to hold a queen-size bed; built-in closet space; and a bathroom with a soaking tub and a windowed shower with views of the property’s wetlands. The guest suite, on the other side of the house, has a bathroom with a walk-in shower.
At the center of the house, behind the kitchen, is a passage with built-in storage, a washer and dryer, and a built-in desk.
Outdoor space: The house is framed by mature trees and linked to the lake by a private boardwalk, which the sellers also use as a place for outdoor entertaining.
Taxes: $2,700 (estimated)
Contact: Elizabeth Schaub, Coldwell Banker Schmidt Realtors, Suttons Bay, 231-271-6161; coldwellbanker.com
Providence, R.I. | $1.35 Million
A Mediterranean-style house built in 1900, with four bedrooms and four and a half bathrooms, on a 0.2-acre lot
This house sits on a wide, tree-lined street where many of the homes date to the early 20th century. Blackstone Park Conservation District, an open space with walking trails and fishing spots, is less than a mile away. Nathan Bishop Middle School, a public school for students in sixth through eighth grades, is half a mile away, and Moses Brown School, a private Quaker school for those in kindergarten through 12th grade, is a mile away.
Brown University, the Rhode Island School of Design and Johnson & Wales University are all less than 10 minutes away by car, in downtown Providence. Newport is a 45-minute drive, and Boston is an hour away.
Size: 4,000 square feet
Price per square foot: $338
Indoors: From the sidewalk, steps flanked by stone pillars lead to a brick path that crosses the lawn. The front door sits behind a covered portico supported by columns.
The foyer inside is dominated by a grand staircase with a built-in window seat; a powder room is just off this space. To the left is a living room with a fireplace surrounded by a white mantel and flanked by built-in bookcases. To the left of the fireplace is a wide doorway leading to a study with bright red walls and sloped ceilings.
Across the foyer is a dining room with elaborate built-in china cabinets. This room connects to a kitchen with granite counters, stainless steel appliances and a breakfast area framed by windows overlooking the backyard.
The primary suite, on the second floor, has a fireplace and a bathroom with a walk-in shower. Next door is a home office with a bay window. Two other bedrooms are on this floor; they share a full bathroom.
The fourth bedroom, on the level above, has sloped ceilings and an attached bathroom. Another full bathroom is on the basement level, which could be used as guest quarters or a family room.
Outdoor space: A screened porch faces the backyard. Outside is a covered patio that could be used for outdoor dining. The grassy yard is surrounded by mature trees. The detached garage holds two cars.
Taxes: $10,900 (estimated)
Contact: Kevin Fox, Compass, 401-688-5556; compass.com
Portland, Ore. | $1.395 Million
A 1908 Craftsman bungalow with four bedrooms, two and a half bathrooms and a one-bedroom, one-bathroom guesthouse, on a 0.2-acre lot
To maximize space and flexibility, the owners of this home added several structures to the property, including a tiny house that could be rented for additional income; a cozy guest cottage; and a teahouse with glass walls. The main house has been well preserved and retains its original woodwork.
It is a few blocks from Peninsula Park, a city park with a community center and a playground. Portland Community College Cascade is also nearby. Driving to downtown Portland or Vancouver, just across the Washington state line, takes about 10 minutes.
Size: 4,353 square feet
Price per square foot: $320
Indoors: The property is separated from the street by a low concrete wall topped by an intricately patterned metal fence. A short flight of stairs leads to an elaborate metal gate that opens to the front yard.
The front door, set in a covered porch, opens into a foyer with hardwood floors and a staircase to the second level that incorporates a built-in bench. The hardwood floors continue to the right, into a living room with bright blue walls and a window overlooking the front yard. A sunroom with lavender walls is off this space. A bright room that could be used as a study is in this part of the house, as well.
The dining room, which has hardwood floors and white wainscoting, is also off the foyer. It has direct access to the kitchen, which has blue cabinetry, a copper sink and a crystal chandelier.
Two guest rooms are on this level, one off the dining room and the other off the kitchen. They share a full bathroom off the kitchen.
Two more bedrooms are on the second floor. The primary bedroom, which faces the street, has access to a sunroom that doubles as a laundry room. The bedroom next door has access to a smaller room that could be a home office or playroom. The bathroom on this level has a combined tub and shower.
A half bathroom and another washer and dryer are on the basement level.
The tiny house is two stories, with an open space on the ground level and a lofted sleeping area above; it includes a kitchen and a full bathroom. The guest cottage also has a kitchen, as well as access to an outdoor soaking tub and a sauna.
Outdoor space: The yard has raised garden boxes, a grassy area, a wood deck for outdoor dining and a stone fire pit.
Taxes: $6,720 (estimated)
Contact: Jim McCartan, Cascade Hasson Sotheby’s International Realty, 503-314-2100; sothebysrealty.com
For weekly email updates on residential real estate news, sign up here.
Source link






