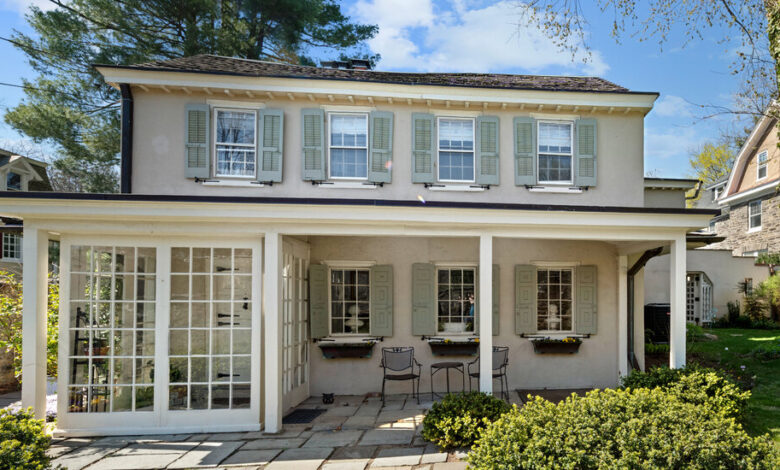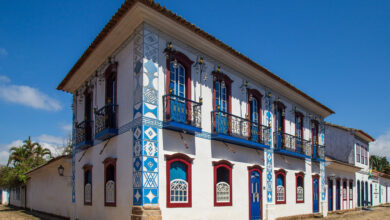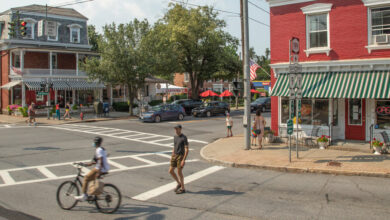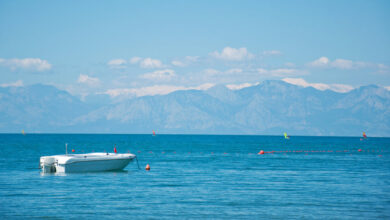$1.4 Million Homes in Pennsylvania, California and Virginia

[ad_1]
Philadelphia | $1.4 Million
An 1856 house with four bedrooms and three and a half bathrooms, on a 0.2-acre lot
This house is in Chestnut Hill, a neighborhood in the northwestern part of the city known for its stately homes and its shopping and dining district centered around Germantown Avenue. Pastorius Park, a 16-acre green space that holds a summer concert series, and Wissahickon Valley Park, popular with hikers and equestrians, are nearby.
The closest SEPTA station, Saint Martins, is about a five-minute walk; from there, trains make the trip to Center City in about 35 minutes. Driving to Wilmington, Del., or Trenton, N.J., takes about 45 minutes. The Jersey Shore is less than two hours away.
Size: 3,394 square feet
Price per square foot: $412
Indoors: A stone wall separates this property from the street, and a wrought-iron gate opens to a path that leads to the main entrance.
Double doors with diamond-paned glass open into a foyer with a staircase to the second level and hardwood floors. To the right is a living room with a fireplace, a white-painted, beamed ceiling and more diamond-paned windows looking out onto the mature landscaping surrounding the house.
The hardwood floors continue into a windowed dining room with more white-painted ceiling beams. Off this space is an updated kitchen with custom cabinetry, quartzite counters and a breakfast area with a built-in window seat under more diamond-paned windows. A powder room, a mudroom and a family room with a corner fireplace are off the kitchen.
All four bedrooms are on the second floor. The primary bedroom, to the right of the stair landing, has windows overlooking the surrounding trees and an en suite bathroom with a combined tub and shower. The second bedroom, at the end of the hall, also has an en suite bathroom. The third bedroom, used as a home office, has built-in bookshelves; it shares a bathroom that has a glass-walled shower with the fourth bedroom.
Outdoor space: A partially covered flagstone patio with ample space for dining is at the back of the house, off the mudroom. A few paces beyond are a swimming pool and a pool house with a half bathroom, near a lawn shaded by mature trees.
Taxes: $11,899 (estimated)
Contact: Kim Whetzel, Kurfiss Sotheby’s International Realty, 215-870-3138; sothebysrealty.com
Glendale, Calif. | $1.38 Million
A 1937 Colonial Revival house with three bedrooms and two bathrooms, on a 0.2-acre lot
This house is near the top of a winding street close to Verdugo Park, a green space with a playground and a skate park. Glendale Community College and the Glendale Civic Auditorium are about a mile away. Griffith Park is 10 minutes away, as is the Americana at Brand, a shopping and dining complex in central Glendale.
Driving to Pasadena or Burbank takes about 15 minutes. Downtown Los Angeles is about 20 minutes away.
Size: 2,379 square feet
Price per square foot: $580
Indoors: An exterior staircase leads from the street up to a covered brick porch. Double doors open into a foyer with recently refinished oak floors.
The oak floors continue to the right, into a living room with a fireplace and street-facing windows. Off the living room is a dining room with painted wainscoting and access to a covered terrace that functions as an outdoor sitting area, with space for a sofa and table. A breakfast area connects the dining room to a kitchen with gray cabinetry, white counters and access to the terrace.
Two bedrooms are in a wing to the left of the foyer. The primary bedroom has a spacious walk-in closet. It shares a bathroom that has its original yellow-and-aqua tiling with the bedroom next door.
The third bedroom, which has its own bathroom, is on the lower level, reached from a staircase in the foyer. Also on this level is a den with white-painted ceiling beams and a fireplace.
Outdoor space: The terrace off the dining room and kitchen is surrounded by landscaping. From there, steps lead up to a flat area with a fire pit at the top of a hillside. The attached garage has two parking spots.
Taxes: $17,256 (estimated)
Contact: Jennifer Parker-Stanton and Jake Lazere, DPP Real Estate, 323-351-3278 or 949-370-4324; dppre.com
Falls Church, Va. | $1.395 Million
A 1955 house with four bedrooms and three bathrooms, on a 0.4-acre lot
This house and its neighbors sit on land that developers bought from the Alexandria Water Company in the mid-20th century. The homes, all built in a similar midcentury-modern style, surround Lake Bancroft, a popular spot for fishing and bird-watching, with five beaches reserved for the use of residents.
The property is 10 minutes from the East Falls Church station, a stop on the Orange and Silver lines; from there, trains make the trip to Washington in less than half an hour.
Size: 3,021 square feet
Price per square foot: $462
Indoors: The house is set back from the street, behind a sloping green lawn with a driveway on one side.
Wide exterior stairs lead to the yellow front door, which opens into a living and dining room updated by previous owner during an extensive renovation. This space has high ceilings, skylights, oak floors and a wood-burning fireplace with a simple white mantel.
Behind the sitting area is a dining area open to a kitchen with stainless steel appliances and a large center island with a quartz waterfall-style counter. A niche used as a home office is off the dining area.
A hallway next to the kitchen leads to the two bedrooms on this level. The primary suite, at the far end, has backyard-facing windows and a bathroom with terrazzo-tile floors. The guest room next door has the use of a full bathroom off the hallway.
A staircase with a glass railing leads from the living room to the lower level, which has vinyl-plank floors. A large family room with a fireplace is on this level, along with two bedrooms that share a bathroom with a combined tub and shower.
Outdoor space: From the back of the main level, a glass door opens to a patio. Nearby, built-in bench seating surrounds a fire pit. The backyard, a few steps up, is big enough to accommodate a swimming pool or a guest cottage. The carport at the back of the driveway has one covered parking spot.
Taxes: $19,128 (estimated) and a $34 monthly homeowner association fee
Contact: Sebastien Courret and Daniel Brewer, Sebastien Daniel Alliance, Compass, 202-386-6330; compass.com
For weekly email updates on residential real estate news, sign up here.
[ad_2]
Source link






