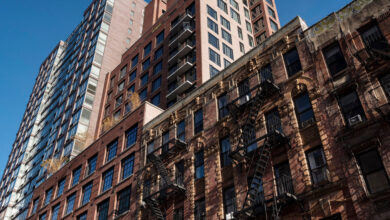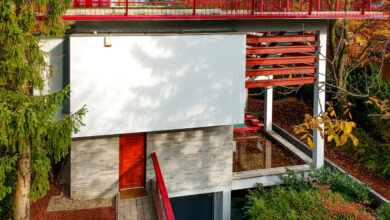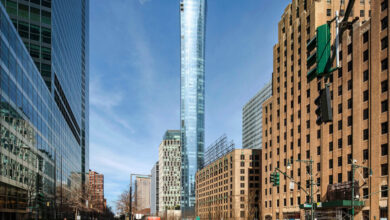$1.5 Million Homes in California

[ad_1]
Sacramento | $1.45 Million
A Colonial Revival house built in 1937, with four bedrooms and two and a half bathrooms, on a 0.2-acre lot
This house is on Land Park Drive, a wide, tree-lined street named after Land Park, a hub of activity that includes the Sacramento Zoo, a fairy-tale-themed amusement park and a rock garden built in 1940 as part of a W.P.A. project. Public middle and high schools are half a mile away, and a community college is about a mile away. Downtown Sacramento is a 10-minute drive.
Size: 2,453 square feet
Price per square foot: $591
Indoors: A paved path leads from the sidewalk to a gated, walled front patio surrounded by low hedges.
The front door opens into a foyer. To the right is a living room with oak flooring; a fireplace with a white-brick surround and a white mantel; a large window facing the front yard and more windows along the side of the room that fill the space with natural light; and double doors that open to the veranda.
To the left of the foyer is a dining room with gray walls and white molding. This space is open to the kitchen, which the sellers renovated, adding a black-and-gold La Cornue range and hood, a Sub-Zero refrigerator and two dishwashers. (The 2018 renovation also included the installation of new HVAC units, a tankless water heater and upgrades to the electrical and plumbing systems.)
Behind the kitchen is a family room with a fireplace flanked by built-in bookshelves. The family room has access to the veranda and to the backyard and swimming pool. At the far end of the center hall on this floor is a powder room and stairs to a partially finished basement.
The staircase in the foyer leads to the second floor. At the head of the stairs is the primary suite: The bedroom is big enough to hold a king-size bed; the en suite bathroom has marble tile surrounding an oversized shower and Kohler soaking tub.
Next to the primary bedroom is another bedroom currently used as a home office; across the hall is a bathroom with patterned-tile floors and a new sink.
At the other end of the hallway are two bedrooms of roughly equal size opposite one another. Both have backyard-facing windows, and each has a good-sized closet.
Outdoor space: The covered veranda functions as an outdoor extension of the living and family rooms, with space for chairs surrounding the built-in fire table. A swimming pool in the backyard is surrounded by concrete, with space for lounge chairs on one side. The detached garage has room for one car.
San Francisco | $1.495 Million
A two-bedroom, one-and-a-half-bathroom apartment in a 1914 building
This apartment is one of three tenancy-in-common units in a converted Edwardian-style house, with shared parking and outdoor space. The property is less than half a block from the Panhandle, a narrow public park connected to Golden Gate Park, and some of Golden Gate Park’s best known spots, including Hippie Hill, Robin Williams Meadow and Fuchsia Dell, are within walking distance. The main campus of the University of San Francisco is a few blocks away, and many of the neighborhood’s businesses cater to the student population.
Size: 1,705 square feet
Price per square foot: $877
Indoors: This unit occupies the building’s third floor, with one neighbor above, another below. The front door opens into a reception area large enough to hold armchairs and a small table.
Pocket doors lead from this space into the main living room, where a row of windows faces the street and the fireplace is framed in red brick. The cabinets on either side of the fireplace are original, as are the hardwood floors.
Through the living room is the dining room, which has another built-in cabinet tucked into a corner and a starburst-style chandelier hanging over the table. A doorway leads to a kitchen with new quartz countertops and stainless-steel appliances.
The two bedrooms are off a hallway that extends from the entry to the back of the unit. Both are large enough to hold a queen-size bed, and both have two windows. The bedroom on the right has a large walk-in closet that connects it to a full bathroom with a combination tub and shower and a single vanity. Across the hall from the bathroom is a laundry room, and off the hallway closer to the living room are a powder room and a small space that the sellers use as a home office.
Outdoor space: The fenced-in backyard is shared by residents of all three units. Behind the building is a patio big enough to hold a dining table and a barbecue. Shared parking is on the first level, and each unit has a dedicated storage space.
Taxes: $18,684 (estimated), plus a $322 monthly homeowner association fee
Contact: Jerry Guay, Compass, 415-345-2602; compass.com
Altadena | $1.499 Million
A ranch house built in 1948, with four bedrooms and three bathrooms, on a 0.2-acre lot
Altadena, Pasadena’s large neighbor, is known for being a bit quieter, and is popular with families looking for good public schools and easy access to the outdoors. This house has a direct view of the San Gabriel Mountains, and is less than 10 minutes by car from a number of trails that wind through the foothills.
Lake Avenue, one of the community’s main thoroughfares, is about a block away, with a number of amenities, including a coffee shop, a post office and an Aldi grocery store. Burbank is a 20-minute drive; downtown Los Angeles is about a half-hour away.
Size: 1,900 square feet
Price per square foot: $789
Indoors: From the driveway, an outdoor staircase leads to a covered front porch wide enough to accommodate a cafe table and chairs. The glass front door opens into a foyer with engineered hardwood floors. Beyond this space is a living room with a fireplace that was updated earlier this year, along with the rest of the house.
Beyond the living room is a dining area divided from the kitchen by a breakfast bar. The kitchen has new custom-made cabinets and a stainless-steel range from Bertazzoni.
A hallway off the living room connects three of the bedrooms. At the back of the house, the primary suite has sliding-glass doors that open to the backyard; a walk-in closet; and a bathroom with a deep porcelain soaking tub and glass-walled shower. At the other end of the hall is a bedroom with views of the neighborhood; next to it is a full bathroom with hexagonal tiles and two quartz-topped vanities. On the other side of the bathroom is the third bedroom.
The fourth bedroom is off the kitchen, with an attached bathroom that has a shower covered in subway tile.
The basement is finished, and could be used as office space or a storage room.
Outdoor space: A red-brick border frames the grassy backyard, which is flat enough to hold exercise or play equipment. At the far end of the yard is a covered patio paved with Spanish tile. The attached garage holds two cars, and there is parking for two more in the driveway.
Taxes: $18,732 (estimated)
Contact: Tara Riggi, Think Boutiq Real Estate, 562-235-6420; tarariggi.thinkboutiq.com
For weekly email updates on residential real estate news, sign up here. Follow us on Twitter: @nytrealestate.
[ad_2]
Source link






