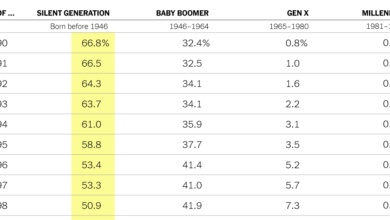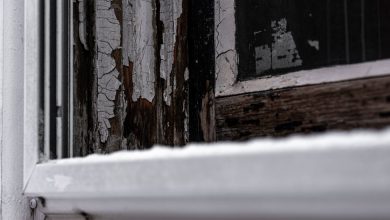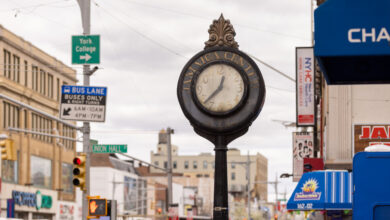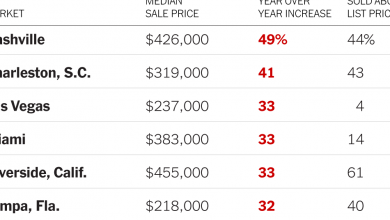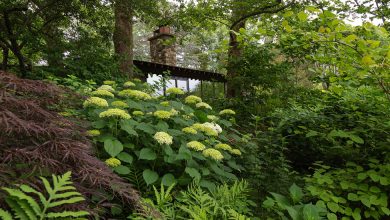$2.1 Million Homes in Massachusetts, Texas and South Carolina
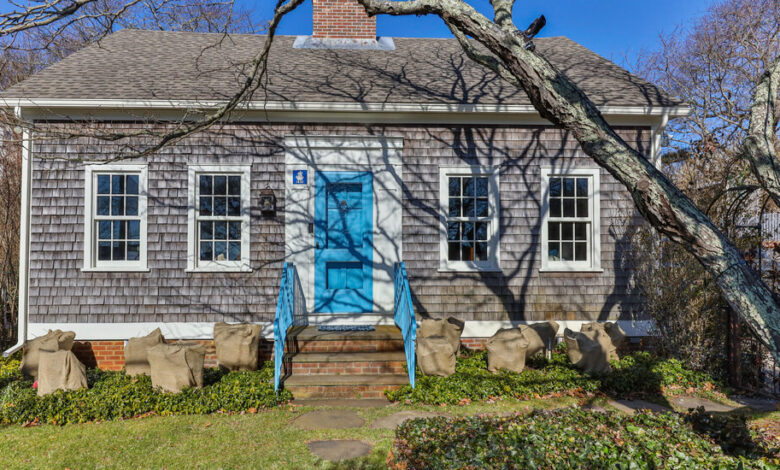
[ad_1]
Provincetown, Mass. | $2.1 Million
An 1830 Cape Cod-style house with two bedrooms, one and a half bathrooms and a detached writing studio, on a 0.2-acre lot
The owner of this house spent several decades restoring it, focusing on retaining its historic character while adding modern amenities like a gym with a sauna in the basement. It is a few blocks from the Provincetown Theater and from a public beach popular for dog walking in the quieter spring and fall months. Commercial Street, one of the town’s main thoroughfares, is also nearby. A Stop & Shop supermarket is about five minutes away.
Driving to Herring Cove Beach, on the edge of Cape Cod Bay, takes less than 10 minutes. Boston is about two and a half hours away.
Size: 1,380 square feet
Price per square foot: $1,522
Indoors: A wrought-iron gate made by a local artisan swings open to the front yard, where a stone path leads across the lawn and brick steps rise to a blue door painted to match the property’s hydrangeas.
To the left of the entry is a living room with wide-plank pine floors, exposed ceiling beams, a fireplace with a cast-iron wood stove and windows with custom-made shutters.
Through a wide doorway is a dining room with a brass chandelier, coordinating wall sconces, and windows and glass-paneled doors that look out to a patio and the backyard beyond. This room is open to a wood-paneled galley kitchen with integrated appliances and a bright blue La Cornue range.
A staircase on the other side of the dining room leads to the second floor, configured as a primary suite. It includes a loft-style office with views of the surrounding rooftops; a bedroom with white-painted shiplap walls, a fireplace with a brick surround and cast-iron wood stove, and a walk-in closet; and a half bathroom.
The other bedroom is on the first floor, to the right of the entry. It has blue fabric-covered walls above the wood wainscoting and two six-over-six windows that overlook the front yard. Next door is a full bathroom nautical toile wallpaper over more wood wainscoting and a blue soaking tub with a shower overhead.
Outdoor space: To one side of the stone patio off the dining room is a koi pond. The terraced garden beyond has stone walls and steps that lead up to a detached writing studio with parquet floors, French doors and a balcony. The property has two off-street parking spots.
Taxes: $9,552 (estimated)
Contact: Brett Holmes, The Holmes Group, Compass, 508-360-3690; compass.com
Austin, Texas | $2.099 Million
A 1939 cottage with two bedrooms and two bathrooms, on a 0.4-acre lot
This house is in Tarrytown, within walking distance of a public library, a cafe known for its tacos and Westenfield Neighborhood Park, which has tennis courts and a playground. It is a five-minute drive from Lions Municipal Golf Course, an 18-hole public course that opened in 1924.
The Texas Capitol Complex and Zilker Metropolitan Park, which has botanical gardens and a swimming pool fed by spring water, are also five minutes away. Driving to the University of Texas at Austin takes less than 10 minutes.
Size: 1,830 square feet
Price per square foot: $1,147
Indoors: The house is set back from the street, behind a wall with a wood gate that opens to a yard shaded by mature live oak trees.
The front door, framed by a covered porch with ceiling fans, opens directly into the living room. This space is anchored by a fireplace with a green-tile surround and a built-in bookshelf to one side. A home office with windows on three sides is off the living room.
Beyond the living room is an eating area with a built-in banquette and windows facing the side and rear yards. Through a doorway is the kitchen, which has white cabinetry, a center island, stainless steel appliances, a windowed area with room for a dining table and glass doors that open to the backyard.
Both bedrooms are off a hallway extending from the living room. The primary suite has a bedroom big enough to hold a king-size bed, with multiple windows looking out into the surrounding trees; a separate sitting area; and a bathroom with a glass-walled walk-in shower and a marble-topped vanity. The bedroom next door is big enough for a queen-size bed; it has the use of a bathroom off the hall.
Outdoor space: Patios with space for entertaining are in the front and rear yards. Behind the house is an in-ground swimming pool surrounded by a paved deck and sheltered by mature trees and hedges. The attached garage has one parking spot.
Taxes: $29,268 (estimated)
Contact: Kumara Wilcoxon, Kuper Sotheby’s International Realty, 512-423-5035; sothebysrealty.com
Charleston, S.C. | $2.1 Million
An 1840 Charleston single house with four bedrooms and two and a half bathrooms, on a 0.1-acre lot
This house has been used as a primary residence and a short-term rental, and all of the furnishings are included in the sale. It is a few blocks from King Street, putting it within walking distance of downtown Charleston’s dining and nightlife. A bagel shop and Chubby Fish, a popular seafood restaurant, are a few blocks away. The Dewberry Charleston, a boutique hotel with a rooftop bar, and Charleston Music Hall, venue for live music and theater housed in a Gothic Revival building, are within a 15-minute walk.
Driving to the beaches of Sullivan’s Island takes about 15 minutes. Folly Beach is half an hour away. Kiawah Island is a 45-minute drive. Columbia is two hours away.
Size: 2,197 square feet
Price per square foot: $956
Indoors: From the street, a yellow door framed by white columns and topped by transom windows opens to an interior porch. A door at the center of the porch leads to the foyer.
To the left of the foyer is a living room with an exposed-brick wall, a decorative fireplace, and porch- and side-yard-facing windows with black shutters.
To the right of the foyer is a dining room with floral wallpaper, an ornate chandelier and porch-facing windows. This space connects to a kitchen with a large center island, stainless steel appliances, a wall covered in black penny tile and a door to the porch.
A family room and a bedroom currently used as a home office are on the other side of the kitchen. A powder room and a closet with a stacked washer and dryer are also in this part of the house.
The other three bedrooms are on the second floor, reached from stairs in the foyer. The primary bedroom, at the far end of the upstairs hall, has an en suite bathroom with a combined tub and shower. The two guest rooms have the use of a full bathroom off the hall. A den with access to a covered balcony running the length of the house is also on the second floor.
Outdoor space: The first-floor porch and second-floor balcony are private, with plenty of space for lounge chairs. An enclosed patio next to the entry porch is big enough to hold a dining table and a barbecue. The property has one gated parking spot.
Taxes: $9,600 (estimated)
Contact: John Payne, Handsome Properties, 843-708-0897; handsomeproperties.com
For weekly email updates on residential real estate news, sign up here.
[ad_2]
Source link


