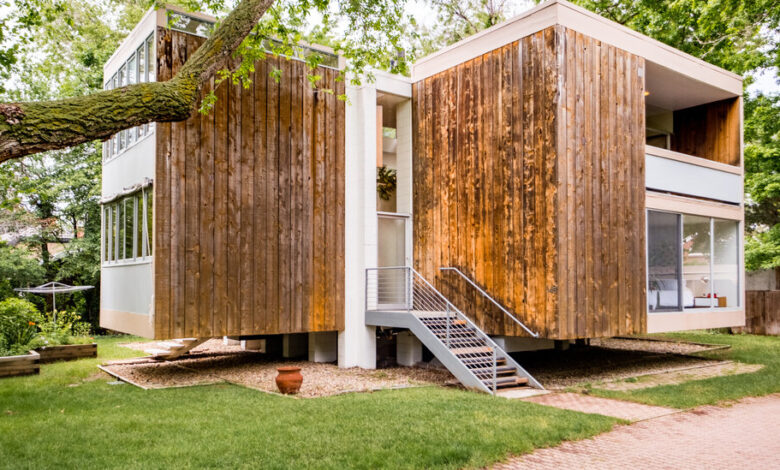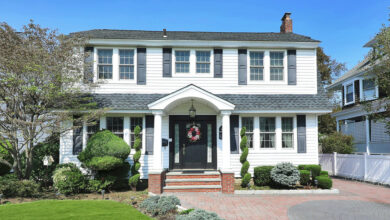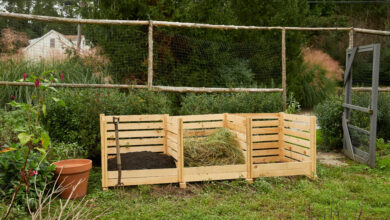$2.5 Million Homes in Colorado, Washington and Maine

Denver | $2.5 Million
A midcentury-modern house with four bedrooms and two and a half bathrooms, on a 0.2-acre lot
This house, designed by Richard W. Quinn, a past president of the American Institute of Architects’ Connecticut chapter, is on the market for the first time since it was built in 1966. It is half a block from the popular oversized sundial at Cranmer Park and less than a mile from public elementary and middle schools. A movie theater and a Trader Joe’s are also nearby, on Colorado Boulevard.
Driving to downtown takes about half an hour. The ski towns of Breckenridge and Vail are two hours away.
Size: 3,054 square feet
Price per square foot: $819
Indoors: Mature landscaping shields the property from the street, and a brick driveway leads to the home’s front entrance, up a short flight of stairs.
The main level is open, with floor-to-ceiling windows and marble floors. A double-sided fireplace faces a sitting area on one side and a cozy conversation pit with built-in bench seating on the other.
Adjacent to the sitting area is a dining area with access to an enclosed porch. The kitchen is next to the dining area, with honey-colored wood cabinets and a row of windows along one wall.
The primary bedroom, off the living room, has one wall of built-in storage and another with floor-to-ceiling windows looking out into the surrounding greenery. It has the use of a full bathroom near the front door.
The second level, reached from a staircase close to the entry, is open to the main level, with a suspended walkway that has built-in planters. A home office, a full bathroom and the other three bedrooms are on this level; interior windows with shutters allow the occupants of the bedrooms to look down into the living room.
A flexible open space that could be used as a den or media room is on the lowest level of the house, along with a half bathroom.
Outdoor space: The property is landscaped with mature trees and surrounded by a wood fence. Raised garden boxes filled with flowers sit near the main entrance. A sleek carport at the far end of the driveway offers two covered parking spots.
Seattle | $2.5 Million
A recently renovated 1958 house with four bedrooms and three and a half bathrooms, on a 0.2-acre lot
This home sits on a gently sloping hillside, so many of the main living spaces have views of Elliott Bay and, on clear days, the peak of Mount Rainier. The neighborhood, known as Magnolia, has several city parks, including Bayview Playground. An Albertsons grocery store, a CVS and a branch of the Seattle Public Library are less than five minutes away by car.
Seattle Aquarium is 15 minutes away. Smith Cove Cruise Terminal at Pier 91, a point of departure for cruises headed north to Alaska, is also nearby.
Size: 2,960 square feet
Price per square foot: $845
Indoors: A gate at the front of the property opens to a courtyard with a Japanese maple tree. A Dutch door off the courtyard offers entry to the home.
Straight ahead from the foyer is a living room with a cast-iron stove and views of the bay. Off one side of this space, through a wide, arched doorway dressed with heavy curtains, is a den with a built-in bench seat under a porthole-style window. This room has an attached powder room with fuchsia paneled walls and a console sink.
Off the other side of the living room, through another wide archway, is a dining area lined with windows. The adjacent kitchen has custom cabinetry with integrated appliances, tiled walls and marble counters.
Two bedrooms are on this level, off a hallway extending from the foyer. They share a bathroom off the hall.
The primary suite, on the level below, has space for a king-size bed; a sitting area anchored by another wood-burning stove; and a bathroom with a walk-in shower and a vanity with a marble counter. The fourth bedroom is also on this level, as is another full bathroom, an open space with a kitchenette and access to the patio and pool outside.
Outdoor space: In addition to the front patio, the property has a side yard landscaped with grass and a patio behind the house paved with stone. A swimming pool and a fire pit with views of downtown are also behind the house. The attached garage holds two cars.
Taxes: $12,647 (estimated)
Contact: Matthew Koenig and Rhett Stonelake, 206-234-5574 or 206-351-6949; compass.com
Kittery Point, Maine | $2.495 Million
An 1812 Federal house with three bedrooms and three and a half bathrooms, on a 0.1-acre lot
Kittery Point is on the coast, about 10 minutes from Portsmouth, N.H., making it a popular spot for second homes and year-round living. This house sits on Pepperrell Cove, which has a small restaurant and a marina, and is less than half a mile from Fort McClary State Historic Site, once used to defend the harbor in Portsmouth and now a museum with a circa-1840 blockhouse.
A number of outlet stores are within a 10-minute drive. Boston is a little over an hour away. Driving north to Portland takes about an hour.
Size: 2,685 square feet
Price per square foot: $929
Indoors: The front door faces the street. It opens to a foyer with wide-plank pine floors and a paneled staircase. A small study with an attached powder room is off the foyer.
Straight ahead is living room with a gas fireplace, built-in bookshelves along one wall and access to a sunroom lined with windows overlooking the water. Doors on either side of the sunroom open to a patio outside.
The bright dining room, on the other side of the living room, has twin chandeliers and access to a galley kitchen with a hammered-copper sink, white cabinetry and deep blue counters.
Two bedrooms are on the second level. The primary bedroom has glass doors that open to a spacious private deck; a walk-in closet; and an en suite bathroom. The bedroom next door also has its own bathroom.
The third bedroom suite is on the floor above, tucked beneath the eaves, with views out over the water.
Outdoor space: A flat area of lawn along the water, ideally sized for barbecuing and outdoor dining, is enclosed by a white-painted wood fence. Steps lead down to the shore, where kayaks and other small boats can be launched. The detached garage next to the house holds two cars.
Taxes: $15,196 (estimated)
Contact: Anne Erwin, Anne Erwin Sotheby’s International Realty, 207-363-6640; sothebysrealty.com
For weekly email updates on residential real estate news, sign up here.
Source link






