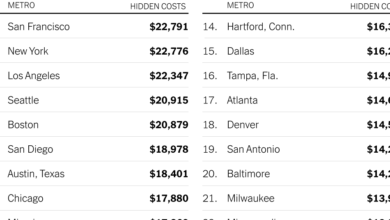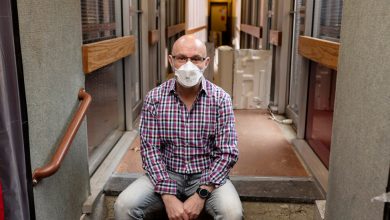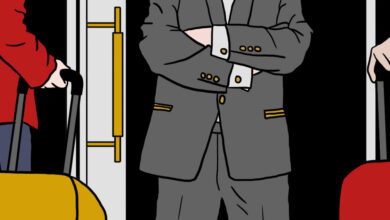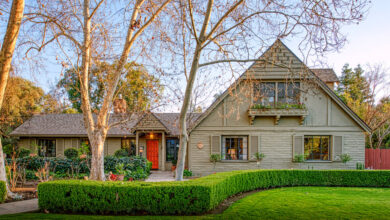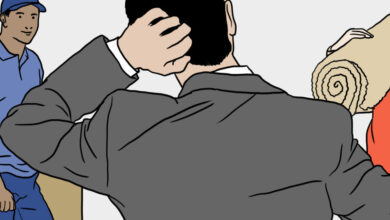$2 Million Homes in California
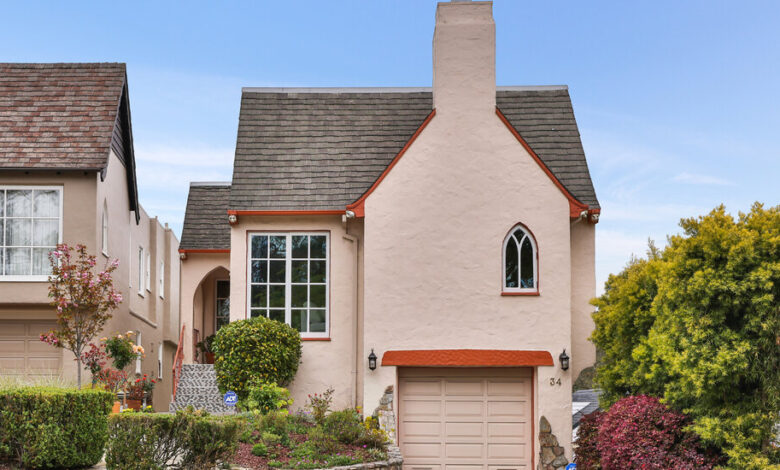
[ad_1]
San Francisco | $1.995 Million
A Tudor Revival cottage built in 1935, with three bedrooms and two and a half bathrooms, on a 0.06-acre lot
This property is in Forest Hill, a San Francisco neighborhood developed in the 1910s, with wide streets (designed for horse-drawn carriages) lined with homes in a mix of Arts and Crafts and Tudor Revival styles. A chalet-inspired clubhouse, designed in 1919 by Bernard Maybeck, was restored in 2013 and is available for use by neighborhood residents.
This house is a five-minute walk from the Forest Hill Muni station, one of the city’s oldest. Golden Gate Park is about a mile and a half away; Ocean Beach is a 15-minute drive.
Size: 1,991 square feet
Price per square foot: $1,002
Indoors: From the sidewalk, steps lead up to an arched opening to a covered entry porch.
The front door opens into a foyer with hardwood floors and a beamed ceiling. It flows into a formal living room with more decorative ceiling beams; a fireplace with a white-plaster surround; and an arched opening in a corner that frames a nook with original built-in cabinets, mirroring the arched doorways throughout the home.
The hardwood floors continue through the living room and into the formal dining room, connected by swinging door to a breakfast room with original built-ins that repeat the arch motif. The adjacent kitchen has been updated with stainless-steel appliances and a white subway-tile backsplash.
There are two bedrooms on this level, off a hallway on the right side of the house. Both are large, with room for king-size beds. One has herringbone-patterned wood floors; the other has built-in drawers and shelves. Between them are two bathrooms: one is full, with a combination tub and shower, and the other is a powder room.
From the back of the hallway, steps lead down to a den on the lower level with a brick fireplace and windows facing the rear deck. Also on this level are a carpeted bedroom and a full bathroom.
Outdoor space: Off the den is a deck with room for seating and a cafe table. Wood steps lead to a large patio below. Trees lining the property offer shade and privacy from neighbors. The garage has space for one car; there is room for another in the driveway.
San Diego | $1.95 Million
A Spanish-style house built in 1932, with three bedrooms and two bathrooms, on a 0.25-acre lot
Cliff May is an architect most often associated with the postwar suburban ranch house, but this home, the second he designed, shows the influences of Spanish colonial style, with a hacienda-inspired layout, wrought-iron light fixtures and intricate tilework. Known as the Lindstrom House, it is listed on the National Register of Historic Places and is a San Diego Historic Landmark.
The property is about three miles from the campus of San Diego State University; downtown San Diego is 15 minutes away.
Size: 2,162 square feet
Price per square foot: $902
Indoors: The front facade is almost exactly as it was when the house was built, with a dark wood door opening into a bright foyer paved in terra-cotta tile. A window seat with a brick base is nestled into a nook beside the door.
From the entry, a corridor with high ceilings and several sets of glass doors facing an interior courtyard leads to the living room, where one of the home’s five beehive fireplaces is tucked into a corner. The room has dark-wood ceilings and glass doors that open to a veranda facing the back of the property.
Through the living room is a formal dining room with another beehive fireplace. It connects to a kitchen with a six-burner, stainless-steel range, a colorful tile backsplash and wood cabinets with their original hardware, adorned with a painted floral pattern.
The bedrooms and bathrooms are arranged along the corridor that connects the entryway to the living spaces. The first bedroom, to the immediate right, is a guest room with an en suite bathroom lined in reddish-brown tile. Next door is the primary bedroom, which has a fireplace and room for a king-size bed, along with a private dressing area and an en suite bathroom with a vanity trimmed in Spanish tile. A third bedroom, currently used as a den, has hardwood floors and original sconces.
Outdoor space: The home is built around a courtyard that is private and relatively quiet. A tiled section offers a space for outdoor dining, while a mature tree shades an area landscaped with flowers and succulents. The veranda off the living room has more space for dining al fresco, and overlooks the terraced backyard, where a tile-and-stone staircase leads down to a terra-cotta fountain and another patio with views of the landscape. The attached garage has space for one car.
Taxes: $20,472 (estimated)
Contact: Janna Hernholm, Melissa Hernholm and Matthew Hernholm, the Hernholm Group, Pacific Sotheby’s International Realty, 619-299-4272; sothebysrealty.com
San Rafael | $1.95 Million
A midcentury-modern house built in 1959, with four bedrooms and two bathrooms, on a 0.2-acre lot
This house, built by the postwar developer Joseph Eichler, had a single owner until late 2020, when it was bought by a pair of designers who set out to update it while retaining its classic midcentury feeling. In addition to extensive interior and exterior renovations, upgrades included the installation of double-pane windows and new electrical, plumbing and HVAC systems.
The property is about a 10-minute drive from downtown San Rafael. Terra Linda High School, a well-rated public school, is less than half a mile away, and downtown San Francisco is a 45-minute drive.
Size: 1,687 square feet
Price per square foot: $1,156
Indoors: A gravel-lined path leads from the street to a blue door that opens into an atrium, an Eichler design signature. From there, several sets of glass doors open to the living room, office and a corridor connecting the living spaces to the bedrooms.
The living room has polished-concrete floors and a white-brick fireplace with a walnut mantel that wraps around to the exterior of the house. The ceiling beams are painted black, making it easy for the eye to follow them throughout the house.
The living room is open to a dining area with floor-to-ceiling glass walls and doors facing the backyard. This space flows into the kitchen, where the sellers added quartz countertops and stainless-steel appliances. On the other side of the kitchen is a smaller sitting area, also with backyard access.
Behind the kitchen is a custom walnut divider with display shelves. To the right is a hallway connecting the three bedrooms and two bathrooms. At the top of the hallway is the primary suite, which has another black ceiling beam that stretches out to the back patio; the en suite bathroom has a glass-walled shower and a white-quartz vanity.
Two guest rooms follow, along with a full bathroom with a deep bathtub. At the end of the hall is an open space that could be used as a home office, with sliding-glass doors out to the atrium.
Outdoor space: During the renovation, the backyard also got a makeover, with lawn punctuated by paved areas large enough to hold lounge chairs. Along the back of the house is a patio shaded by a roof overhang, with ample space for a dining table. The yard is planted with succulents along the far side, and the property backs up to more open space. The attached garage has two parking spots.
Taxes: $29,640 (estimated)
Contact: Jennifer Harris-Marks, Coldwell Banker Residential Brokerage, 415-464-2424; coldwellbanker.com
For weekly email updates on residential real estate news, sign up here. Follow us on Twitter: @nytrealestate.
[ad_2]
Source link


