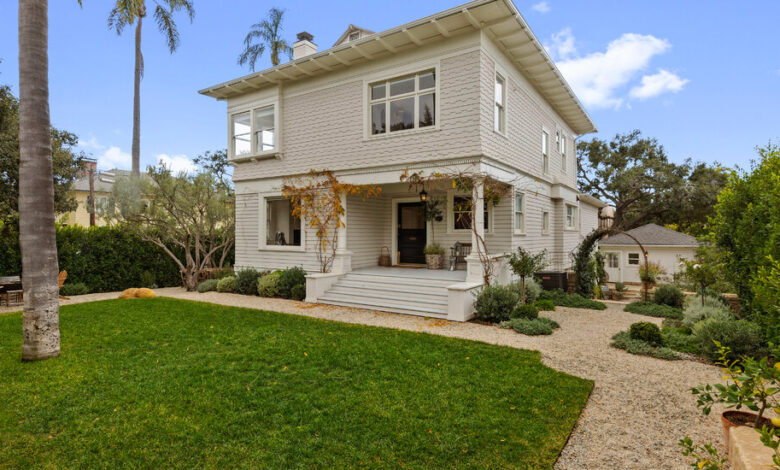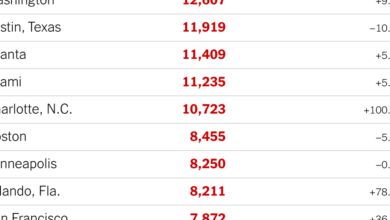$4.4 Million Homes in California

[ad_1]
Santa Barbara | $4.375 Million
A 1915 Queen Anne Revival house with five bedrooms, three and a half bathrooms and two one-bedroom, one-bathroom guest apartments
This house, designated a “structure of merit” by the Santa Barbara Historic Landmarks Commission, was in disrepair when the owners bought it. They worked to restore its original charm while updating major systems: The foundation, the roof, the electrical system and the plumbing are all new.
The property is a few blocks from restaurants, shops and a specialty grocery store, and half a mile from a playground and a botanical garden at Alameda Park. It is a 10-minute drive from several city beaches and the campus of the University of California, Santa Barbara. Ojai and Solvang, popular day-trip destinations, are 40 minutes away.
Size: 4,393 square feet
Price per square foot: $996
Indoors: The house is set back from the street, behind tall hedges that give the front yard a sense of privacy, and the entrance is set in a wide, covered porch.
The front door opens into a foyer with high ceilings, a staircase to the second level and access to a powder room. To the left of the foyer is a living room with a fireplace and a picture window overlooking the yard.
The kitchen beyond has a built-in window seat, custom-made cabinets imported from the United Kingdom and stainless steel appliances. The kitchen has access to a family room with built-in storage that can also be reached from the foyer.
The primary suite, at the back of this level, has doors that open to the rear deck, a soaking tub in the bedroom and an en suite bathroom with a walk-in shower.
The other four bedrooms are upstairs, off a central hallway. The largest, which has its own fireplace and faces the street, is currently used as a den; it shares a bathroom with another guest room. The two bedrooms across the hall have access to another full bathroom.
The guest units, which have been used as income-producing rental property, have entrances at the side of the house. Each one has a living room, a kitchen, a bedroom and a full bathroom.
Outdoor space: In addition to the front yard, the property has a patio at the side of the house, shaded by mature trees. The detached garage holds two cars.
Taxes: $54,684 (estimated, but the home is eligible for reduced property taxes under the Mills Act)
Contact: Michael Calcagno, Calcagno & Hamilton Real Estate Group, Berkshire Hathaway HomeServices California Properties, 805-565-4000; homesinsantabarbara.com
Los Angeles | $4.38 Million
A two-bedroom, two-bathroom condominium in a 2021 building with 59 units
This apartment is in Four Seasons Private Residences, a condominium adjacent to the Four Seasons Hotel Los Angeles at Beverly Hills, and it has access to many of the hotel’s amenities, including the concierge and in-room dining services. It is close to Robertson Boulevard, a bustling commercial strip with boutiques and design shops. Cedars-Sinai Medical Center is also nearby. The Los Angeles Country Club, which will host this year’s U.S. Open Golf Championship, is two miles away.
Driving to Century City or the office towers on the Miracle Mile takes less than 20 minutes. Los Angeles International Airport and downtown Los Angeles are about half an hour away.
Size: 2,360 square feet
Price per square foot: $1,856
Indoors: A building elevator stops directly at this apartment’s foyer, and a set of doors opens to an entrance hallway with wide-plank floors and a closet that contains a washer and dryer.
The wood floors continue into a large living-and-dining area with walls of glass that offer views of the city and the Hollywood Hills in the distance. Glass doors near the dining area fold open to a terrace, for an indoor-outdoor effect.
The adjacent kitchen has glossy white-lacquer cabinets, a center island with space for three stools, globe-style pendant lights and Gaggenau appliances, including a separate cooktop and oven.
The primary suite is at the end of a short corridor off the living room. The bedroom is spacious, with a separate office area and more floor-to-ceiling glass; the bathroom has a sleek soaking tub, a glass-walled shower and walls lined in marble tile.
The guest suite, off the foyer, has a bathroom with marble floors.
Outdoor space: Building residents have access to a saltwater swimming pool surrounded by private cabanas; a gym; a 19-seat IMAX movie theater; and a lounge with a bar, games and an indoor fire table. This unit comes with two parking spots in a secure underground garage with valet service.
Taxes: $54,756 (estimated) and a $6,319 monthly homeowner association fee
Contact: Billy Rose and Josh Myler, The Agency, 424-230-3702 or 323-333-0301; theagencyre.com
Rancho Mirage | $4.38 Million
A contemporary Spanish-style compound built in 1984, with five bedrooms and four and a half bathrooms, on a 2.5-acre lot
About half an hour from downtown Palm Springs, Rancho Mirage has been a popular vacation and second-home destination since the mid-20th century, and a number of resorts and golf courses are within a five-minute drive of this house. The property, which was originally an equestrian ranch, still includes some stable buildings, while others have been converted into guest quarters and a home gym.
The house is about 20 minutes from Indio, home to the annual Coachella Valley Music and Arts Festival, and 45 minutes from Joshua Tree National Park. Driving to Los Angeles or San Diego takes about two and a half hours, depending on traffic.
Size: 5,106 square feet
Price per square foot: $858
Indoors: A gate at the end of a long driveway opens to the property, with the three-car garage to the right and the main house to the left. All of the buildings are linked by a network of stone paths.
The doors to the main house open to a sunny living room with flagstone floors and a fireplace with a simple stucco-and-brick surround. To the left is a family room with large windows and glass doors that open to the pool area. To the right is an open kitchen and dining area.
The kitchen has light wood cabinetry, stainless steel appliances, tile counters and a pantry with additional storage space. A powder room is on the other side of the pantry.
A short hallway off the living room leads to the primary bedroom, which has a kiva fireplace with a long hearth that doubles as a built-in bench; the en suite bathroom has a glass-walled shower, a separate soaking tub and access to a private patio landscaped with gravel and cactuses.
A guest room with enough space for a king-size bed is also off the living room; the en suite bathroom has a walk-in shower finished in blue tile.
Two more bedrooms and a full bathroom are in a guesthouse across a patio from the main house. Another bedroom and full bathroom are in a second guesthouse, which also includes a living room and a kitchenette.
Outdoor space: An 80-foot swimming pool surrounded by ample space for sunbathing is a short walk from all of the buildings. The property also includes a full-size tennis court, a bocce court, a patio with a fire pit and an orchard with guava, pear and avocado trees.
Taxes: $54,756 (estimated)
Contact: Jennifer Parker-Stanton and Jake Lazere, DPP Real Estate, 323-351-3278 or 949-370-4324; dppre.com
For weekly email updates on residential real estate news, sign up here.
[ad_2]
Source link






