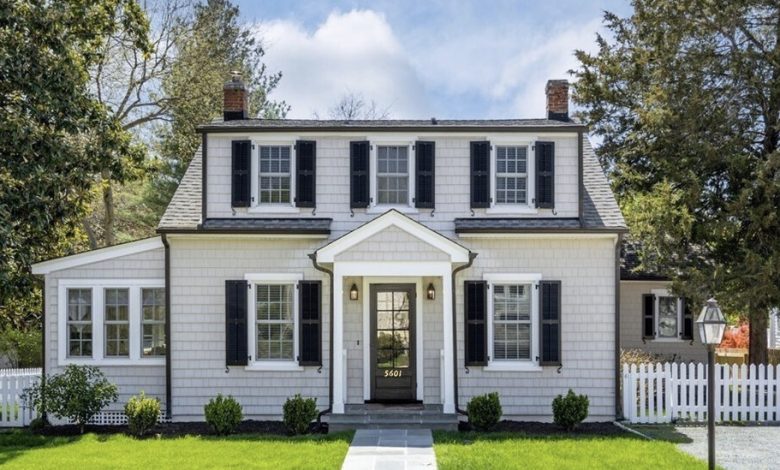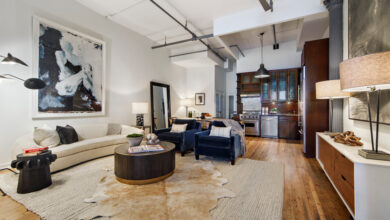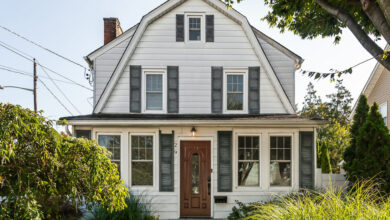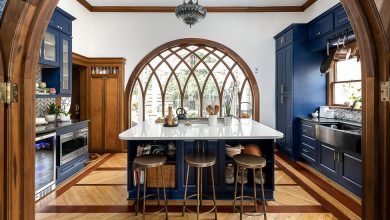$850,000 Homes in Virginia, Louisiana and Colorado

[ad_1]
Richmond, Va. | $850,000
A Colonial Revival cottage built in 1938, with three bedrooms and two and a half bathrooms, on a 0.2-acre lot
About a two-and-a-half-hour drive from Washington, Richmond is filled with bustling, family-friendly neighborhoods like this one, just a few blocks from the University of Richmond, a private liberal arts college with about 3,900 students.
This property is within walking distance of the amenities on Grove and Libbie Avenues, which include a pub and a restaurant, a market with freshly made Greek dishes and a wine store. Downtown Richmond is about 15 minutes away by car, as are several parks and trails along the James River.
Size: 2,482 square feet
Price per square foot: $342
Indoors: A paved path runs through the manicured front yard to the front door, which is set beneath a portico.
Across the threshold is a living room with hardwood floors, a white-painted decorative brick fireplace and a glass door that opens to a sunroom with a wood-paneled ceiling and more hardwood floors.
Behind the living room is a dining room with a built-in china cabinet, a common feature in homes of this era. A butler’s pantry with a wet bar is just off the dining room. The staircase sits between the dining room and the kitchen, which has a sunny breakfast nook. Beyond is a comfortable den, with a river-rock fireplace and tall windows overlooking the deck. A combined half bathroom and laundry room is also on this side of the house.
The primary suite is off the den, with a sizable walk-in closet, a stall shower and a separate tub in the bathroom, as well as access to the deck.
Two more bedrooms are on the second level, one with built-in window benches and the other with sloped ceilings and a cozy spot for a desk or reading chair. The bedrooms share a bathroom with a combined tub and shower.
Outdoor space: The deck in back has a ceiling fan and is partially shaded by a roof overhang. The rest of the deck, which sits in direct sunlight, has plenty of space for a table and chairs. Steps lead down to a grassy backyard with a neat row of flowers close to the house and mature trees lining the fence along the perimeter. The cobblestone driveway alongside the house has two parking spots.
Taxes: $5,520 (estimated)
Contact: Margaret Wade, Long & Foster Real Estate, 804-212-7185; longandfoster.com
Abita Springs, La. | $848,000
A 2012 house with four bedrooms and three bathrooms, on a 13-acre lot
This large property — which includes a studio, a fishpond and a barn that is currently home to two donkeys — feels remote, but it is just 15 minutes from the center of town and a little over an hour from New Orleans. The town is known for the water that comes from its artesian wells, some of it used in the beer made by Abita Brewing Company, which runs a popular brewpub and restaurant.
The Abita Springs farmers’ market, open on Sundays, offers locally grown produce and locally made handicrafts. The Abita Springs Trailhead Museum, a few blocks away, focuses on the history, archaeology and culture of the area.
Size: 3,300 square feet
Price per square foot: $257
Indoors: A long driveway leads from the street to the garage. From there, a path leads to the spacious front porch, cooled by two ceiling fans.
The front door opens on a foyer with heart-pine floors that continue into an open living area with a coal stove, wood-paneled walls, beamed ceilings and windows overlooking the gardens. A breakfast bar separates the living area from the kitchen, which has a copper sink, granite counters and access to a covered patio in back. Also off the living area is a dining room with a simple wrought-iron pendant fixture and space for a long table.
A hallway off the kitchen leads to a bedroom currently used as a den and home office. Next door is a full bathroom with a combined tub and shower.
The primary suite, on the second floor, has space for a king-size bed and a bathroom with a double vanity, a soaking tub and a separate shower. Two guest rooms, also on the second floor, share a bathroom with a tub and shower.
Outdoor space: The main outdoor dining space is an enclosed patio off the kitchen, with screens and fans that allow for entertaining in the rain and heat. The property also includes a barn, a pasture, a chicken coop, a workshop and art studio with an attached office, a lake for fishing, and gardens with magnolia trees and azaleas. The detached garage holds two cars.
Taxes: $3,948 (estimated)
Contact: Jane Robinson, Jennifer Rice and Team, Berkshire Hathaway HomeServices Preferred Realtors, 985-630-6201; bhhs.com
Denver | $850,000
A 1906 Craftsman bungalow with three bedrooms and two bathrooms, on a 0.1-acre lot
This property is less than two miles from Washington Park, built in 1899 as Denver’s version of the expansive urban parks that began appearing in cities around the turn of the 20th century. This particular park has jogging trails, sports fields and a lake with a historic boathouse, renovated in the late 2010s.
About a block away is a stretch of Alameda Street known for restaurants that serve various cuisines, including traditional French food and Vietnamese pho. The Colorado State Capitol building and Coors Field baseball stadium, home to the Colorado Rockies, are in downtown Denver, about three miles away.
Size: 1,698 square feet
Price per square foot: $501
Indoors: Behind a low iron fence, a brick pathway leads to a glass-enclosed porch.
The front door opens into a foyer with original hardwood floors and a staircase to the second floor. To the left is a parlor that the sellers use as a dining room, with a fireplace and an arched window facing the porch.
Through this space is an updated kitchen with quartz counters, stainless steel appliances and a white subway-tile backsplash. Behind the kitchen is a family room with glass doors that open to the backyard.
A short corridor off this part of the house leads to a bedroom currently used as a den, with a full bathroom across the hall and a laundry closet in between the two.
Halfway up the stairs is a door to a small balcony. At the top of the stairs is a landing big enough to use as an additional living space, with room for a dresser and a love seat.
To the right is the primary bedroom, which has a window overlooking the backyard and a skylight. The primary bathroom, next door, has a new vanity and a combined tub and shower with Jacuzzi jets. On the other side of this floor is a guest room that could be used as a home office or a nursery.
Outdoor space: The flagstone patio behind the house is big enough to hold a dining table and a barbecue. Beyond is a small lawn. A low brick wall surrounding the detached two-car garage offers space for garden beds.
Taxes: $3,372 (estimated)
Contact: Dyllan Nguyen, LIV Sotheby’s International Realty, 720-297-0340; sothebysrealty.com
For weekly email updates on residential real estate news, sign up here. Follow us on Twitter: @nytrealestate.
[ad_2]
Source link






