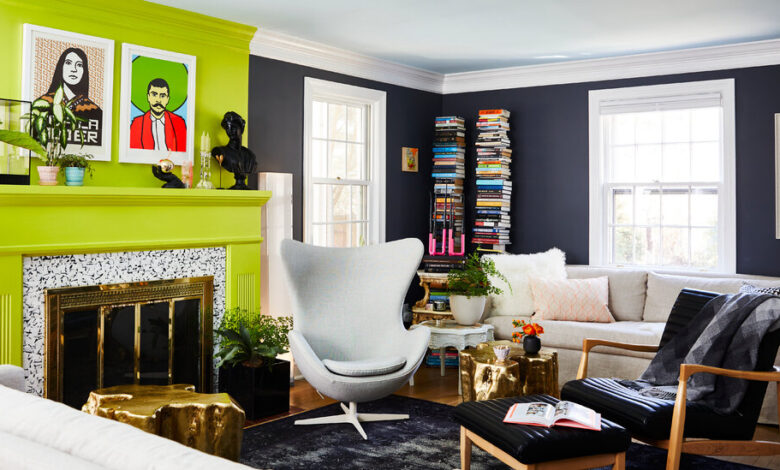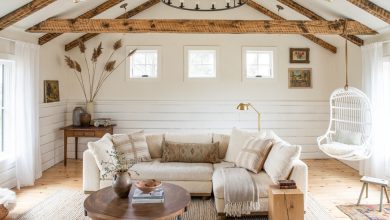A Bright New Look for a Small House in Arlington

After years of living in lofts — first in New York and then in Arlington, Va. — Nicole Lanteri and Aaron Trent were ready for a house and all the amenities that come with it: separate rooms with walls and doors, outdoor spaces, windows with views in different directions.
“But I didn’t want a big house, because it’s just the two of us,” said Ms. Lanteri, 44, the founder of the Washington interior design studio Nicole Lanteri Design. “So that was the challenge, actually: finding a smaller house that was close to the city but that wasn’t a rowhouse, because I wanted windows on all sides.”
It was a tall order, but when they spotted a 1,600-square-foot brick house built in 1938, sitting between a church and a leafy cemetery in the Ashton Heights Historic District of Arlington, they knew it had potential. After touring it, they decided there was no turning back.
“We saw it at 5:00 on a Saturday, and there was beautiful light and a garden,” Ms. Lanteri said. “It had been very well cared for, and there was a shine to it from the get-go. We just fell in love.”
The couple’s real estate agent questioned whether they would be comfortable living next to a cemetery, but they saw the green space as an asset. “It’s a gorgeous, hundred-year-old cemetery that’s an arboretum and has a rose garden,” said Mr. Trent, 46, the chief financial officer of Ms. Lanteri’s firm. “It turned out to be fantastic.”
The couple closed on the house in July 2018, paying $920,000, with plans to put their stamp on it through selective renovations and décor. “Coming from a loft where we only had two doors, I was really excited about having more doors, walls and a closed kitchen,” Ms. Lanteri said. “We cook a lot, so it was actually really nice not to have an open floor plan.”
She wasn’t thrilled with the existing kitchen, so that became her first project. “Our contractor came in and demo-ed it on the day we closed,” she said.
For a new look, she installed a black-and-white terrazzo floor with extra-large marble aggregate from Ann Sacks, lacquered lime-green cabinets and a white marble counter and backsplash cut to fit around the windows.
That project took about six weeks to complete. Then the couple moved in and gradually made more changes. In the living room, they kept the existing architecture but used paint to dramatic effect, coating the walls in dark gray and the fireplace mantel in the same lime green used in the kitchen. Then they stacked books to the ceiling. Above a console that serves as a home bar, they mounted a grid of framed blueprints for the house that Ms. Lanteri had discovered in an old drawer. To modernize the dining room, they added Manuel Canovas wallpaper depicting Paris rooftops and a Patera pendant lamp from Louis Poulsen.
On the lower level, they created a media room next to a bathroom where they spelled out the phrase “Ooh La La” in black-and-white hexagonal mosaic tile, just outside a shower finished in pink penny tile.
“We just wanted to have fun,” Ms. Lanteri said.
They also added graphic black-and-white tile to the walls of a stairwell leading up to the outdoor pea-gravel patio.
Upstairs, they tore out wall-to-wall carpet to reveal hardwood floors, which they refinished before converting one of the rooms into a home office with Cole & Son Woods wallpaper and gallery walls featuring inspirational artworks and mementos. “They’re all of our favorite pieces,” Ms. Lanteri said, “as well as memories of studying abroad, the place we got engaged and art I made as a child.”
Renovating the primary bathroom was the last big job. There, they embraced even more color and pattern, including gold-and-cream ceramic tile resembling damask wallpaper, which they found at Community Forklift, a building materials reuse center; floral House of Hackney wallpaper; and periwinkle paint on the door and shelving.
By the time they were finished, Ms. Lanteri and Mr. Trent had spent about $200,000. Now, living in a house rather than a loft seems “even better than we could have imagined,” she said.
Although they couldn’t have predicted the pandemic, the timing of their move was fortuitous.
“With the way the world has changed with Covid, and more remote work, being able to work on the porch or just move through the house at different times of day is fantastic,” Mr. Trent said. “We’ve got the porch, we have the deck, we have the front yard and the backyard. It’s really cool.”
For weekly email updates on residential real estate news, sign up here.
Source link






