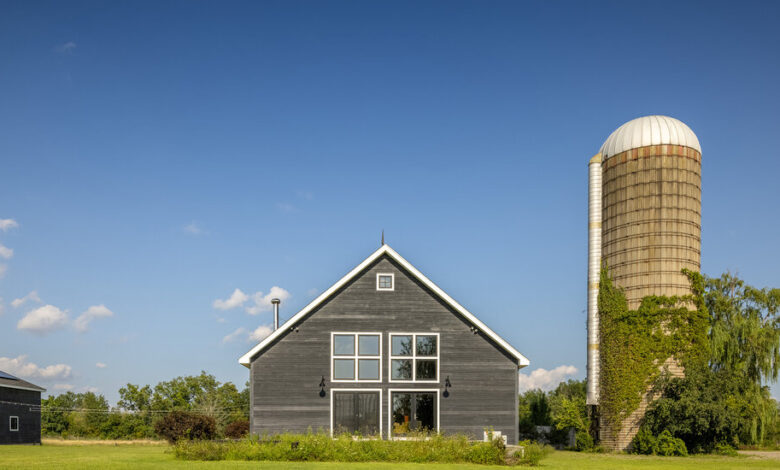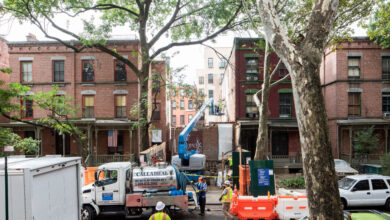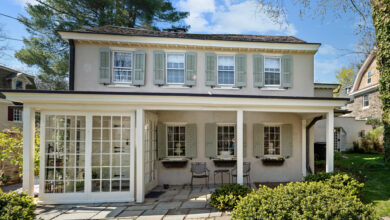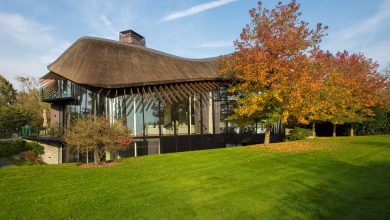A Creative Hudson Valley Retreat Is Listed for $2.75 Million

[ad_1]
What could be more peaceful than sheep grazing near a willow tree that hangs like a fussy parent over a chicken house next to a silo?
Certainly not the intervention of a ram. That animal was confined to its enclosure, said Christopher Griffith, who, with his wife, Rebecca O’Donnell, is master of the little flock and all that surrounds it: a barn-turned-home and assorted outbuildings on 14 acres in the Hudson Valley town of Stuyvesant, N.Y.
The ram likes to mate with its family members, Mr. Griffith went on, but an ovine re-enactment of the movie “Chinatown” was not the reason for its exile. It was “because the ram is nasty,” he said.
This would have struck a discordant note in a place where the meadows are beribboned with late-summer wildflowers and where the transformed barn offers soothing intimacy without sacrificing visual drama.
That place is now for sale. Mr. Griffith, 51, a Canadian-born photographer and painter, and Ms. O’Donnell, 43, the Australian-born founder of the Quiet Botanist, a dried-flower boutique and herbarium in Hudson, N.Y., have spent 15 years in this haven with their 11-year-old son, August — the last five years as full-time residents. They are moving on to a new project — restoring an old church in a nearby village — and have listed the property for $2.75 million. It includes Mr. Griffith’s 2,200-square-foot painting studio and wood shop; Ms. O’Donnell’s design studio in a cottage with a wood-burning stove; a walled garden introduced by espaliered pear and apple trees; and a 72-foot-long saltwater lap pool. Marina T. Schindler of Compass is the listing agent.
Dating from the 1880s, the 4,500-square-foot barn once housed draft horses that dragged ice slabs cut from the Hudson River. Later, it was a dairy farm. When the couple first saw it, in 2006, it was filled with hay. Working on the renovation with De Raven Design & Drafting, in Albany, they were advised to “let the barn design your house.”
“We have seen a lot of barns cookie-cuttered into suburban homes,” Mr. Griffith said. Rather than choke off the view to the rafters, they built out a second level with half of the available area, so they could see the 40-foot-long, rough-hewed beams soaring over the living room (when they were not gazing out the picture window at the Catskill Mountains). A separate platform lofted over the living room is used by Mr. Griffith as an office.
Beneath the inserted ceiling are more intimate spaces: A dining room with glass doors that open to an al fresco deck; a kitchen with wood cabinetry topped with the indestructible black epoxy resin you find in science labs, as well as a Bertazzoni range; a media room with plush sofas; a bathroom with a vintage porcelain sink and a slate-tiled shower.
Tying these rooms together are original floorboards and pine-paneled walls stained dark blue with Woca, a Danish oil finish that is also used on the exterior.
Even upstairs, the original barn articulates its beauty. A pair of massive posts with trusses were left out on the landing to be admired, while the four bedrooms were sized to make room for them. These snug chambers share a bathroom that is unabashedly grand, entered through massive, arched double wood doors that Mr. Griffith, an antiques hound, found in Newburyport, Mass., and stashed for more than a decade at his mother’s house in Boston.
Another staircase rises to the third floor and a guest room that overlooks the walled garden, with its sunflowers, roses, peonies, irises, climbing hydrangea and beds of peppers, herbs and Mexican marigolds. (These last are destined for Ms. O’Donnell’s shop at Christmastime.)
The furnishings, which were carefully selected to fit the scale and mood of the home, can be bought separately, Mr. Griffith said. They include a capacious Craftsman-style hutch in the dining room and a bench sourced from a train station in Poughkeepsie, N.Y., that took five people to get in the door and helps tame the living room’s exuberant flow.
“I had a really great time building this,” Mr. Griffith said of the home the couple is ready to relinquish. “We love the idea of transitioning odd spaces into something they were not necessarily built for.”
For weekly email updates on residential real estate news, sign up here. Follow us on Twitter: @nytrealestate.
[ad_2]
Source link






