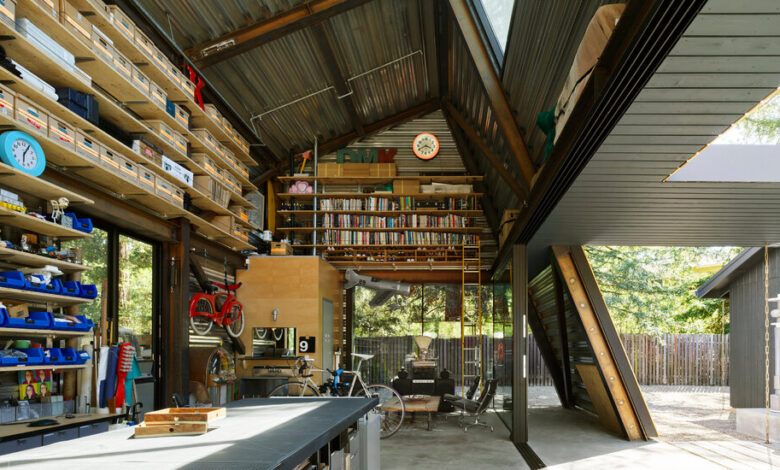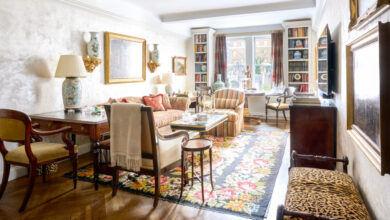A Design Expert Makes Space for Tools and Memories

[ad_1]
This article is part of our latest Design special report, which is about expanding the possibilities of your home.
Building your dream house is a wonderful thing. But what happens when the dream changes?
Just ask David Kelley, the founder of the global design firm IDEO. In 2000, he became one of only three people in the United States to have a house designed by Ettore Sottsass, the legendary Italian architect, industrial designer and founder of the postmodern Memphis design collective whose name refers to both ancient Egypt and Elvis Presley.
The 6,000-square-foot Silicon Valley house, a cluster of separate pavilions joined by a glass atrium, was designed with Marco Zanini, a partner in Sottsass Associati, and featured in several magazines, as well as in a 2001 article in The New York Times. But in 2018, Mr. Kelley sold the house. “My whole life has been expansive,” he said, “but I’m 70, and I’m trying to make life simpler.”
That goal included being close to the campus of Stanford University, where, in addition to his work at IDEO, Mr. Kelley has taught design for 42 years in the school of engineering, and where he founded the Hasso Plattner Institute of Design, known as the d.school. He bought a much smaller house in a campus enclave that is exclusively for Stanford faculty. “I just wanted something less expansive,” he said. “The living room in the old house was the size of the entire new house.” He also wanted a studio, in which to make things, and to keep some of his extensive collections of — well, all kinds of things, about which more later.
But less expansive didn’t mean un-designed. For that, Mr. Kelley turned to two people he knew well. Mark Jensen, the founder of the San Francisco firm Jensen Architects, had designed IDEO’s Palo Alto and San Francisco offices, as well as projects like the roof terrace at the San Francisco Museum of Modern Art and a tower in collaboration with the artist Ann Hamilton.
Johanna Grawunder, an artist and designer who creates installations using light, as well as actual light fixtures and furniture for companies like Flos and Glas Italia, worked with Sottsass for 16 years (12 of those as a partner in his firm), during which time she designed the lighting for Mr. Kelley’s former house. (Mr. Jensen and Ms. Grawunder have been a couple for 20 years, and while she was a consulting light artist for some of his projects, the two had had only one major collaboration, on their weekend house in Sonoma County.)
“It was a very unassuming, generic California ranch house, surrounded by beautiful trees,” Mr. Jensen recalled. “Our approach was more about subtraction — what else can we take away?” While the two-bedroom interior was gutted and the living area made open and loft-like, the exterior, with its asphalt roofing and its weathered, vertical plywood siding — now painted dark gray — was left largely unaltered. A new garage door is flush with the exterior wall, to “de-emphasize” its “traditional primacy,” Mr. Jensen said. And a wide, pivoting front door made of cedar adds a striking design element. The San Francisco firm Surfacedesign was responsible for the verdant landscape; Ms. Grawunder said that it enhances the flow between indoors and out.
As you pass through the entryway, there is a light piece by Ms. Grawunder on one wall, and a manhole cover from the factory that makes them for Stanford — a memento from one of Mr. Kelley’s students — is set into the brick floor. An atrium with comfortable furniture and retractable shade sails leads to the kitchen and living area, and has proved useful during the pandemic for safe outdoor gatherings.
Inside the house, Mr. Jensen added skylights with large, trapezoidal openings to maximize daylight, and installed sliding glass doors. The floors are reclaimed wood that Ms. Grawunder and Mr. Kelley found, salvaged from a submerged pier in the San Francisco Bay; Mr. Jensen called its contrasts of light and dark “right on the edge of being messy.” The kitchen, with its pistachio-green walls, has a central island that’s more for gathering than cooking. It also has a cedar-slat wall that slides left to conceal the shelves, or right to conceal Mr. Kelley’s bedroom, just outside of which is one of Sottsass’s Tartar console tables for Memphis.
Other Sottsass pieces from the old house include a dining table, which Mr. Kelley had cut down and painted black; bookshelves in the living and dining areas; a Beverly sideboard, also for Memphis, in the living area; and a large totem in the breezeway between the living area and the studio. The dining chairs were designed by Naoto Fukasawa, who is renowned for his furniture, but who once worked at IDEO, and opened its Tokyo office in 1996.
Ms. Grawunder, who redid the layout of the existing house and worked with Mr. Kelley on placing the furniture, called her role in the project “essential and minimal — essential because of my friendship with David, from when I worked on the Sottsass house.” She designed a small, U-shaped outdoor seating space with a tall cedar fence outside the sliding glass door in Mr. Kelley’s bedroom, since it had no privacy from the street. Its floor is clad in mint green glazed bricks used in a courtyard of the Sottsass house. Ms. Grawunder called the house “a living organism,” with the studio being “the heart of the matter.”
The studio, which is just behind the house, “is who I am,” Mr. Kelley said. The “organized clutter” in the 25-foot-high space includes objects like tools and bicycles, that “bring up a story, or recall a memory.” Its unusual form was not part of the original design, which was a glass box, and was rejected by Stanford planners, who said that the building had to have a pitched roof and wood siding — “which led to something more interesting,” Mr. Jensen said. He designed a cedar rain screen — a waterproof membrane with Eastern red cedar boards over it — that looks as if one side of the roof just kept on going, down and outward. (A separate workshop, for activities like sawing and drilling, is tucked behind the garage.) “The project went from being a remodel with an addition to becoming a total live-work compound. Or village,” said Ms. Grawunder.
Mr. Kelley’s lifelong attachment to meaningful possessions is epitomized by the assemblage of things — including, but by no means limited to, his grandmother’s match holder, a clutch pedal from the Caterpillar factory where he worked as a student, his childhood sled and the Ohio license plates from his family’s car — that are mounted on one wall of the atrium and framed. In his minimalist white bathroom is a Ruth Orkin photograph of Albert Einstein “which I’ve had in my bathrooms since 1988,” he said.
When Sottsass was designing the old house, Mr. Kelley wanted to bring in some of his collections (which also include vintage tractors, pickup trucks and sports cars, like the 1961 Mercedes 300SL convertible now parked in his driveway.) But Sottsass said no. “I will build you a house for the present,” he declared, so Mr. Kelley stored his collections in a barn on the property. “I didn’t want his big ideas watered down by a kid from Ohio,” Mr. Kelley recalled.
“He was Picasso, and who was I to say that he should put more green in the painting?” Still, the maestro, who died in 2007, might have considered that someone whose head is very much in the present (and the future) could also have a heart that cherishes the past.
[ad_2]
Source link






