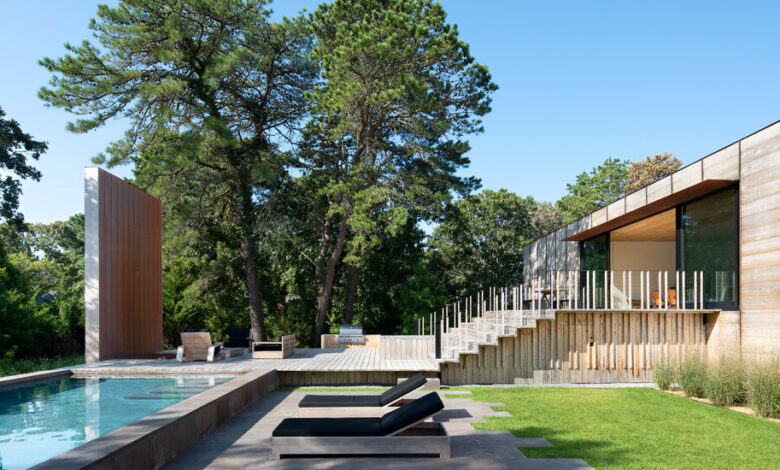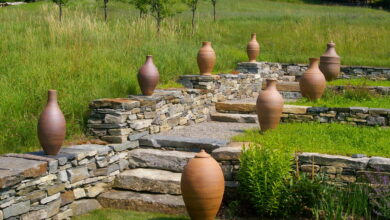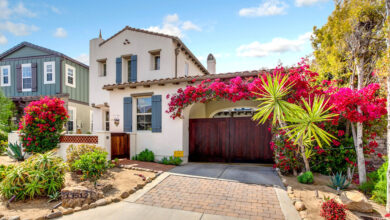All He Wanted Was a Surf Shack. He Got a Lot More.

[ad_1]
When Mark Berryman arrived in New York in 2011, after years in Mali and Turkey with the World Bank’s International Finance Corporation, he began feeling homesick.
“I grew up in Laguna Beach, Calif., which is a really special beach town that has an artistic kind of surf feel to it,” said Mr. Berryman, 45. “I went to the beach every day after school when I was a kid.”
Now spending his days surrounded by asphalt and concrete, he said, “I missed surfing. I missed the beach. I always thought I’d end up back in Laguna Beach.”
But as Mr. Berryman got settled in New York and focused on his career in impact investing, which targets social and environmental goals with investments, he discovered that the East End of Long Island could provide much of what he missed. Before long, he began hunting for his own surf shack, in the surf-centric hamlet of Montauk. But it was ultimately a small neighborhood on the east side of Amagansett, sandwiched between Montauk Highway and the ocean, that captured his heart.
“The Amagansett dunes, to me, had the most laid-back feel. Many of the streets aren’t even paved, so you’re walking down an unpaved path to the beach,” said Mr. Berryman, who was also impressed by the presence of a nearby boutique coffee shop and record store.
In 2014, when he found a 1,400-square-foot cottage on half an acre — a converted and expanded 1940s garage that was once part of a larger property designed and owned by Alfred A. Scheffer, a noted Hamptons architect — he moved quickly to buy it for $1.5 million, with plans for a modest renovation.
“I put in probably $200,000 on my own, which was stupid, just to get it really cute and cool and livable,” he said. He eventually regretted the expense because he realized that the home had problems, as it was set low on a dark, dank part of the lot.
“The home was literally built on soil,” he said. “There was no proper foundation, and the walls were paper thin. It got musty and humid because there was no proper insulation.”
By 2016, he decided he needed to take action, and briefly listed the property for sale before realizing he wasn’t ready to give up on it. A better course of action, he decided, was to demolish the existing cottage and start fresh. For help creating a new home and landscape, he turned to Paul Masi, a fellow surfer and the principal of Bates Masi + Architects, an East Hampton-based firm known for its clean-lined modernist compounds.
Studying the site, which abuts the noisy highway and Long Island Rail Road to the north, Mr. Masi noted that the cottage seemed to be pushed into a dark corner of the lot to keep it as far from the traffic as possible. For better light and air, and to expand the usable portion of the yard outside, he proposed putting the new house closer to the center of the lot. Because it was in a flood zone, the land would also have to be built up about six feet higher than it was. To deal with the noise, Mr. Masi wanted to design a house with a thick front wall that would create an “acoustical shadow,” he said, to shield the interior spaces and the new backyard behind it.
“The simplest way to control sound is just with mass, whether it’s stone or masonry,” Mr. Masi said. “We looked at stone, concrete, brick, but it was really just out of our budget.” Then he found a soundproofing material called mass loaded vinyl, more commonly used on interior floors and walls, and devised a method for building it into the facade by clamping sheets of the material between vertical weathering-steel brackets and covering them with cedar siding.
The resulting 1,762-square-foot house is opaque in front, with no openings except for the front door, which is protected by its own wall of cedar and mass loaded vinyl. When you step inside, outdoor sounds fade away and the house opens up with a view through a 28-foot-long expanse of floor-to-ceiling sliding-glass doors that connect to a new deck and firepit. A combined kitchen, dining and living space is at the center of the home; the primary suite is on one side, and a guest bedroom and den is on the other.
Together, Mr. Berryman and Mr. Masi developed a minimalist material palette. Interior walls are finished in the same white cedar as the exterior; floors, walls and cabinets are white oak; and the stone in the kitchen and bathrooms is sandblasted Gaja Venus quartzite. Mr. Berryman, a design aficionado who chose all the furniture, didn’t want to see many light fixtures, so Mr. Masi recessed light boxes into the ceilings and vertical light slots in the walls.
After nearly two years of construction, the house was completed last August, at a cost of about $1.6 million. Now, Mr. Berryman said, he sometimes goes surfing twice a day. But he considers the home more than just a getaway. “It’s not just a summer house or a weekend house,” he said, adding that he plans to spend as much time there as in the city, in all four seasons.
“I love this community, and I love this lot,” he said. “Building a modern home that fits in with the environment has always been a dream.”
For weekly email updates on residential real estate news, sign up here. Follow us on Twitter: @nytrealestate.
[ad_2]
Source link






