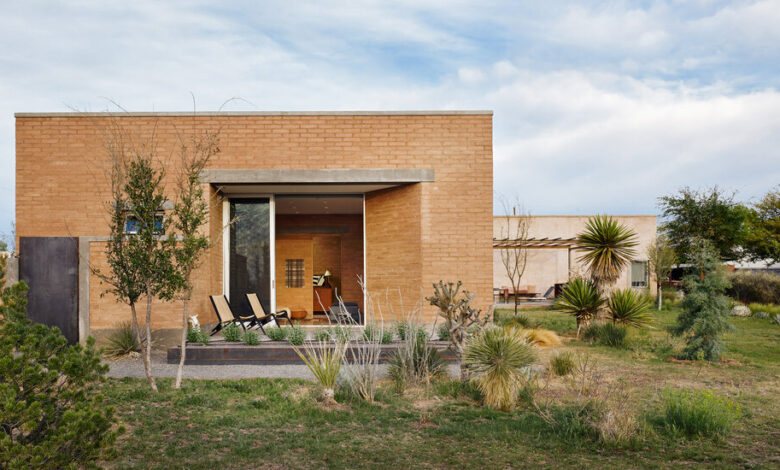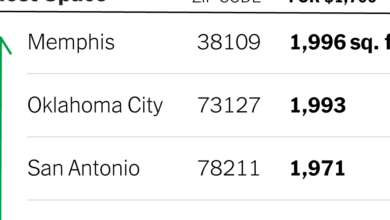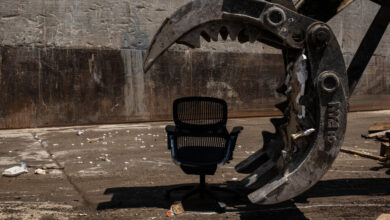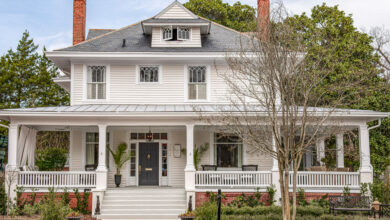How Do You Add On to the Perfect Small House? You Don’t.

When Terry Mowers first encountered the dry, dusty landscape of Marfa, Texas, in 2006, he sensed his life was about to change.
“It was just a very, very special place,” said Mr. Mowers, 66, a textile-design consultant who was awe-struck by the vast desert, the big sky and the legacy of the artist Donald Judd. “And I fell in love.”
Within days, he decided he needed a home there, a remote getaway from his primary residence in Manhattan. He contacted a real estate agent and, before he returned to New York, found a house he wanted to buy: a partially built modernist box of adobe brick designed by the architecture firm Rael San Fratello.
A few months later, after closing on the 1,500-square-foot, one-bedroom house for $279,000, Mr. Mowers worked with the architects to complete it. At first, the space seemed perfect. It was a loft-like, open-concept home with a concrete floor and plenty of space for displaying art, with little in the way of storage — great for someone who was using it only a few weeks a year.
But as time passed, and Mr. Mowers went through a divorce and then met his new wife, Lindy Thorsen, in Marfa, he came to the conclusion that a vacation home there wasn’t enough. “Eventually, I wanted to be here full time,” he said.
Mr. Mowers and Ms. Thorsen, 69, who owns Ranch Dressing, a Marfa store that sells vintage Navajo rugs and sterling silver jewelry, married in 2016. For a few years, they commuted between Marfa and Chattanooga, Tenn., for Mr. Mowers’s work. But as they planned to settle in Marfa together, the couple faced a few issues with the adobe house that needed to be resolved.
The exterior walls were finished in mud and straw that protected the bricks, but the coating sloughed off during storms and had to be constantly reapplied. “The mud would just wash away in the rain,” Ms. Thorsen said, adding that sometimes after a storm, “you couldn’t even open the door because there was so much mud on the ground.”
“We experienced a number of years of just resurfacing the outside of the house,” Mr. Mowers said.
They eventually covered the house in a more durable lime plaster. Then it was on to the next glaring problem.
“We just didn’t have enough space,” Mr. Mowers said. There was also no bedroom door to close when he had to dial into an early conference call and Ms. Thorsen was still sleeping.
In 2017, looking to expand, the couple engaged Dust, an architecture firm based in Tucson, Ariz. But they didn’t want an addition; instead, the owners and architects agreed to leave the original house alone and build a new structure reached by an outdoor path.
“The house that was there — sort of a long bar with an internal courtyard — is really a profound piece, so we didn’t want to scab onto it,” said Jesús Edmundo Robles Jr., a founding principal at Dust. “The natural response was a reverence to that.”
Positioning a new 1,200-square-foot building about 36 feet away from the house, Mr. Robles and his partner, Cade Hayes, sought to reflect some of the aesthetic cues from the existing structure while adding spaces that would improve the livability of the whole compound.
In the end, they arrived at a stand-alone primary suite made from compressed earth-and-cement blocks that are similar to adobe but can withstand the elements without a coating of mud or plaster. Inside, the space is carved up into a bedroom, a generous bathroom and a lounge that includes a long desk at a window as an inspirational place to work from home.
The new building opens up to two patios through sliding-glass doors: one off the lounge, with a view to the Davis Mountains; the other off the bedroom, near a vegetable garden.
“It’s this large volume with lots of glass,” Mr. Mowers said. “You’re framing the skyscape, and the landscape.”
The couple had spent years coaxing Chihuahuan Desert grasses, agave, yucca and cactuses to grow on their four-acre property, so they gave their builder, Eric Martinez, a tightly controlled area to work within. “We had just a 10-foot perimeter that could be disrupted” around the new building, Mr. Mowers said. “Because once you degrade the natural desert here, it just takes a very, very long time for the natural grasses to come back and thrive.”
Inside, they kept the material palette to a minimum — exposed block walls, concrete floors, white-oak doors and built-ins — and added select pieces of midcentury-modern furniture and art, along with vintage Navajo rugs from Ms. Thorsen’s collections.
After more than two years of construction, the project was completed in July 2020 at a cost of about $595,000. Now the couple relish having two distinctly different spaces to inhabit, as well as the open-air transition between them.
“Lindy and I, if we want to go to work in privacy, it’s just so different than a separate room in the same building,” Mr. Mowers said.
Each space offers not just a place to focus on different activities, but also a different mood. And walking between them is far from inconvenient, he added: It’s a moment to be savored.
“We’ll see the moon and stars at night, and it does really connect you,” he said. “You’re one with the landscape.”
For weekly email updates on residential real estate news, sign up here. Follow us on Twitter: @nytrealestate.






