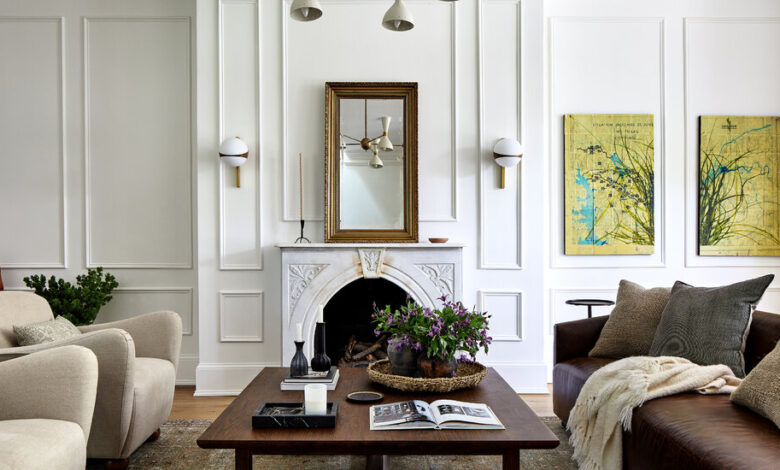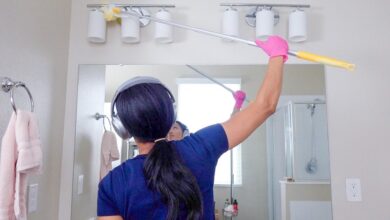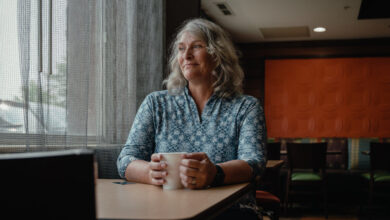In Georgetown, a Gut Renovation to Create a Dream Home

Erik and Sara Swabb lived in the Capitol Hill neighborhood of Washington D.C., for nearly a decade, but dreamed of moving to another part of the city.
“We had been looking in Georgetown for about four years, but the price point is pretty high,” said Ms. Swabb, 36, the founder of Storie Collective, an interior design firm.
The pandemic made things more urgent. The couple’s daughters — Tippi, now 8, and Minna, 5 — were growing up fast, and as she and Mr. Swabb, 42, a lawyer, began working from home, their house was no longer comfortable.
“At the start of our search, we were younger and kind of OK with a smaller footprint,” Ms. Swabb said. “Then the kids got older and we were working from home.”
In September 2020, they saw a 3,850-square-foot townhouse in Georgetown built in 1900. It was larger than they had envisioned, but otherwise just what they were looking for: a place in desperate need of renovation.
“The day we walked through it, there was a flood in the backyard,” Ms. Swabb said. “There were leaks from the skylights and a leak in the roof, and water was pouring in.”
The floors were sagging. The kitchen, which had old laminate counters, was in a cramped, hallway-like space. The bathrooms were dated. And almost all of the original architectural details had been stripped out long ago. In other words, it was ideal. “It was the perfect opportunity for us to jump in on a full gut renovation,” she said.
The Swabbs offered the full asking price of $2.295 million, closed the following month and temporarily moved in as Ms. Swabb began redesigning the space. By the time they moved out so construction could begin, in April 2021, they had plans and a permit in hand, with help from District Architecture Studio.
The biggest changes were on the first floor, where they moved the kitchen to the back of the house, into a space that had been a breakfast room, and added metal-and-glass doors opening to the backyard. They demolished a powder room that blocked sightlines from the dining room, and built a new half bathroom where the kitchen used to be.
Making those changes and correcting structural problems required new steel beams, which the contractor, CMX Construction Group, hid inside the ceilings.
On the second floor, they expanded the laundry room and reconfigured a Jack-and-Jill bathroom that had been an awkward step up from the bedrooms, with plumbing running underneath it. On the smaller third floor, Ms. Swabb planned her home office.
Beyond all that, Ms. Swabb did what she does best: She gave the interior a new look — or, rather, an old one — by adding details she imagined might have been there originally.
She added substantial crown molding and trim throughout the house. She installed new white-oak floors, choosing character-grade wood for its natural variation. Just inside the front door, she hung her grandmother’s oil lamp, which she had converted to an electric pendant light. In the living room, she applied more molding to the walls for a paneled look, then brought in an eclectic collection of art and furniture including linen-upholstered armchairs from Soho Home, a vintage bentwood chair by Bruno Mathsson and antique paintings she found in France.
To design the kitchen, she worked with Tanya Smith-Shiflett, a founder of Unique Kitchens & Baths. Because so many walls had been removed from the first floor, they had to work “really hard to make sure you wouldn’t see the appliances or sink from the front door,” Ms. Swabb said. The solution: tucking them to one side, behind a short wall.
Now, Ms. Smith-Shiflett said, “When you’re looking from the living room into the kitchen, it really feels cozy.” The layout leaves a clear view to the backyard, while revealing only an island on one side and a breakfast table by a window on the other.
Upstairs, Ms. Swabb installed more molding that looks original and renovated the bathrooms with traditional details, including a claw-foot tub in the primary bathroom and a vanity with paneled doors from Unique Kitchens & Baths.
The renovation was finished in a little over seven months, at a cost of about $1 million, and the family moved back in that November.
Ms. Swabb and Ms. Smith-Shiflett enjoyed their collaboration so much that they were reluctant to see it end. So they found a way to keep going.
Unique Kitchens & Baths now offers a designer cabinetry collection conceived by Storie Collective and inspired by the Swabbs’ house. And in June 2022, the pair opened a store down the street from the family’s home where Ms. Smith-Shiflett displays her company’s cabinets and Ms. Swabb sells home accessories.
The whole experience, Ms. Swabb said, feels like kismet: “Our girls go to school in the neighborhood, and with the shop right down the street, we get to have that walkable lifestyle.”
She and Mr. Swabb often talk about how they’ll never leave, she said: “It’s just really lovely.”
For weekly email updates on residential real estate news, sign up here.
Source link






