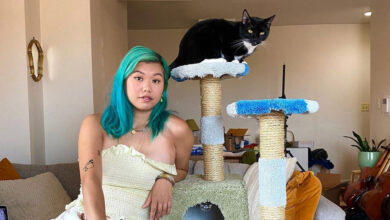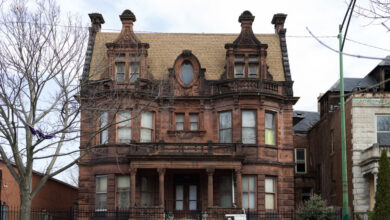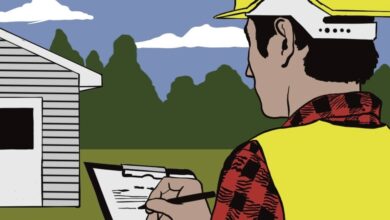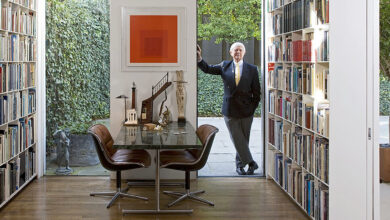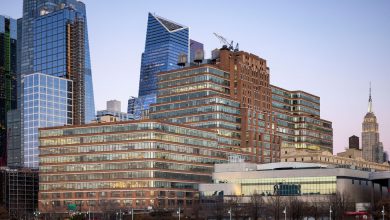In Harlem, a 19th-Century Home That’s Playfully Modern Inside
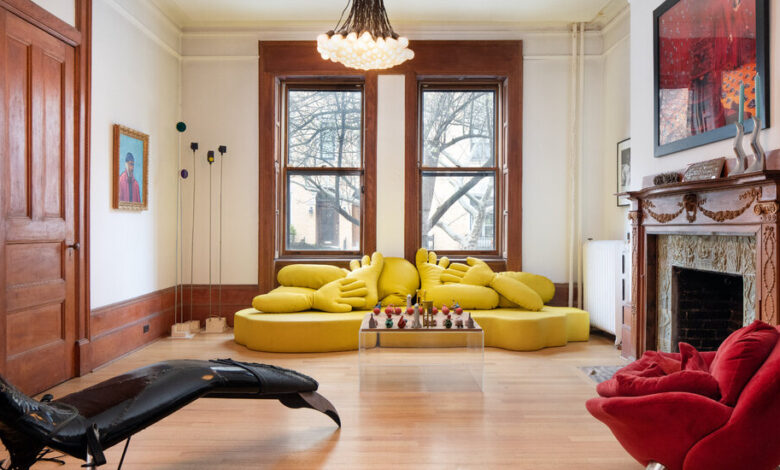
[ad_1]
Jenette Kahn’s Georgian Revival townhouse blends in with all the other 19th-century homes lining a block of West 138th Street in Harlem. Inside, however, the house has more the vibe of a contemporary art gallery, with bold abstract pieces, vivid modern furnishings and whimsical touches.
But what else would you expect from someone who spent more than a quarter of a century running DC Comics, home to Superman and Wonder Woman, and MAD magazine?
“I really wanted to design a place that we were happy living in,” said Ms. Kahn, a former editor in chief of both publications and a founder of the film production company Double Nickel Entertainment. “And it meant that there would be playful elements, and there would be things that really make you smile.”
Amusing flourishes are everywhere in the 1891 brick building, No. 234. They include a dining room ceiling covered in reproductions of Renaissance art and mirrors, as well as fanciful fireplaces linked to artists (one has a 3-D steam train emerging from its hearth). Even the furniture has spunk: A bright yellow 1960s sofa in the front parlor has arm- and leg-shaped cushions that seem straight out of a comic strip.
Ms. Kahn paid $464,000 in late 1996 for the 21-foot-wide house, which sits between Adam Clayton Powell Jr. and Frederick Douglass Boulevards in the St. Nicholas Historic District, a.k.a. Strivers’ Row. She estimates putting in about the same amount for renovations that lasted seven years. In the process, she fell in love not only with the house and neighborhood, but also with the man she brought in to help with the project, Al Williams, a contractor, artist and ranked chess player. (“I hired him to be a collaborative partner, then he became my partner partner,” she said.)
The two, though, are now ready to leave behind all this creativity and sweat equity to become full-time residents of Guilford, Conn., where they have a lakeside house (and where they can just as easily work from home). The Harlem townhouse is going back on the market for $3.25 million, according to the listing brokers Stan Ponte and Colin Montgomery of Sotheby’s International Realty. Annual property taxes are currently $9,084, and are expected to increase to $9,600 in 2024.
Measuring around 4,900 square feet over four stories, the townhouse has five bedrooms, two full bathrooms and a powder room. There’s also a 1,350-square-foot unfinished cellar, a 450-square-foot rear garden and an amenity some car-driving New Yorkers would surely covet: a parking spot in a gated alleyway behind the property.
“In the late 1800s it was a place for horses, and now it’s a place to park your car,” Mr. Montgomery said. “What was a luxury then is still a luxury today.”
It was Harlem’s rich history, along with its lower home prices compared with other parts of Manhattan at the time, that drew Ms. Kahn to the neighborhood. “Samuel Battle lived on the block,” she said, referring to the city’s first Black police officer.
But the house needed some work, or, as Ms. Kahn put it, the house “was aesthetically challenged.” The biggest project she and Mr. Williams undertook was overhauling the dated, all-brown kitchen. A back wall was knocked out to provide egress to the garden, banquette seating was added and glass floor tiles were installed for a more “light and airy” feel, she said. In the nearby dining room, they added the mirrors and artwork to the coffered ceiling, along with some gold leaf, to create opulence and an illusion of height.
“It didn’t matter if we mixed periods and styles,” said Ms. Kahn, who also maintained and refurbished the home’s prewar architecture, including its hardwood floors, ornate moldings and six fireplaces, some of which were in need of repair. “There are a lot of conversations going on in various places of the house,” she said of the overall décor.
The home’s entrance isthrough a foyer that leads to a spacious central gallery with a grand staircase (there is no elevator), a cloak room and a fireplace adorned with ceramic tiles depicting cartoonish figures of different socioeconomic groups. The surrounding tiles are from the artist Tom Otterness, whose work includes installations at the 14th Street and Eighth Avenue subway station. A royal blue sofa from the Italian design company Edra sits in front of an abstract painting by Bruce Pearson.
Off the gallery are two parlors — with two more artsy fireplaces. The one in the front room, where the bright yellow humanlike sofa (from the French artist and designer Nicola L) resides, has tile reproductions of woodcuts from Harlem Renaissance artists like Aaron Douglas; the tiles were created by the ceramic artist Frank Giorgini. And in the back parlor, which has a separate laundry room off to the side, the fireplace was made to look like a bookcase, with each vertical tile a different book title, just one example of Mr. Williams’s handiwork.
The top two levels contain the bedrooms and full bathrooms, as well as a home office and a kitchenette. The primary suite encompasses most of the third floor and features a large bathroom with a skylight, several closets and a Philippe Starck curvy “Bookworm” bookshelf perched above the bed that the couple embellished with Nauga monster dolls. The room wouldn’t be complete without yet another playful fireplace — this one made to look like a crossword puzzle. “We do the crossword puzzle together,” Ms. Kahn said.
The hearth in a nearby guest room has a 3-D representation of the painting “Times Transfixed,” by René Magritte. “Just as steam comes out of the train engine in the Magritte, steam also comes out of the train in this fireplace,” Ms. Kahn said.
Most of the garden level is taken up by the kitchen, which is equipped with stainless steel appliances and countertops, plexiglass cabinets with lighting and a 14-foot-long center island composed of powder-coated metal. There is also a powder room there, as well as sliding glass doors that open to the rear garden.
Beyond the kitchen is the formal dining room, where the wood floors are painted to look like marble. The furnishings include a long, 1930s oval table with “Jenette” chairs, which have flexible backs reminiscent of brush bristles. (The chairs were designed by the Brazilian furniture designers Fernando and Humberto Campana for Edra in honor of Ms. Kahn; the table is from Maison Jansen, and Ms. Kahn said the duke and duchess of Windsor owned its twin.)
A fireplace design by the artist Justen Ladda shows a castle on a proscenium stage with red beaded curtains. “When there’s a fire in the fireplace, it looks as though the castle is on fire,” Ms. Kahn said.
What she’ll miss most about the house, she said, is the garden level and “our lively and rambunctious dinners with dear friends.” Past guest lists have included the actress Claire Danes and the hip-hop pioneer Fred Braithwaite, best known as Fab 5 Freddy.
“I love the entire house,” she said, “but when I go downstairs and into the light and airy kitchen and then into the opulent dining room, it always takes my breath away.”
[ad_2]
Source link


