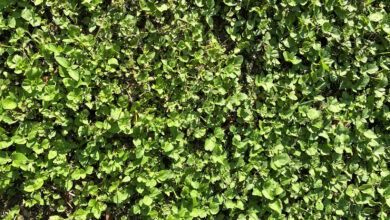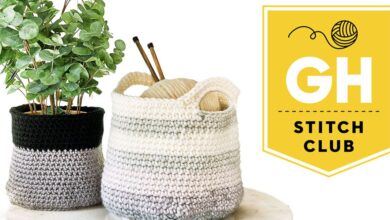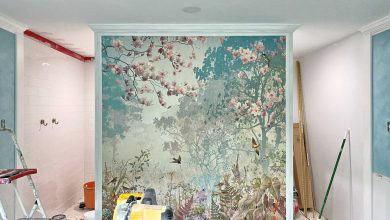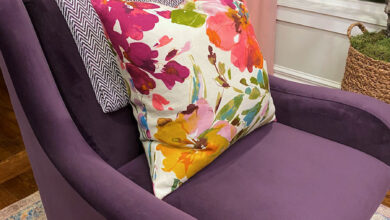Our House Is Inching Closer To Completion – An Updated Color-Coded Floor Plan Showing The Progress

[ad_1]
At the beginning of this year, I shared a color-coded floor plan of our house showing the progress that had been made in each room. If you missed it, this was the state of our house in early 2021…
Well, I decided to update that color-coded floor plan to see where things stand as of this moment, and I was so excited to see the progress!! Here’s where we are now…
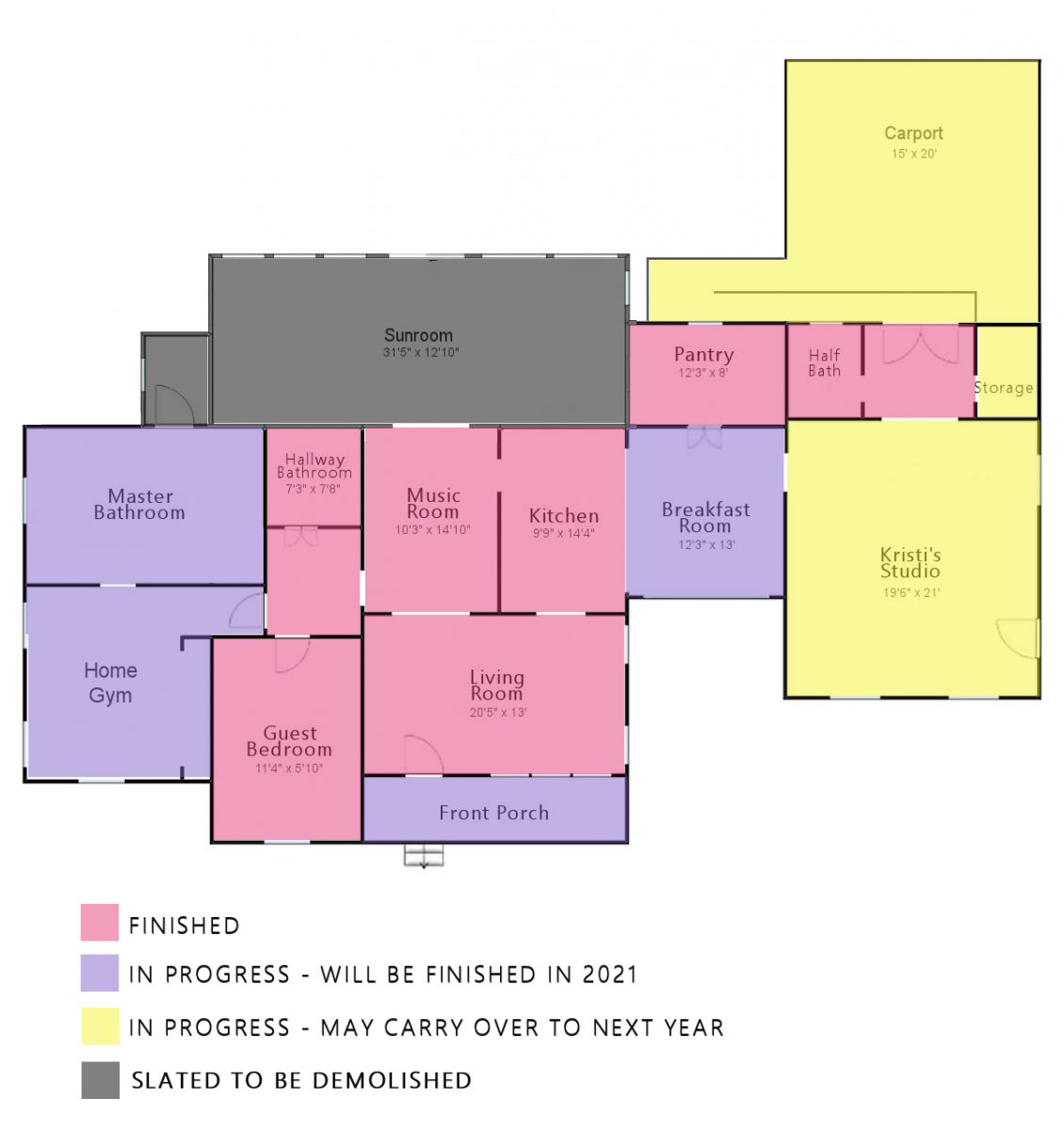
Look at all that pink! FINISHED! 😀 That includes the entryway/living room, music room, kitchen, guest bedroom, hallway, hallway bathroom, pantry, half bathroom, and the back entrance to the studio.
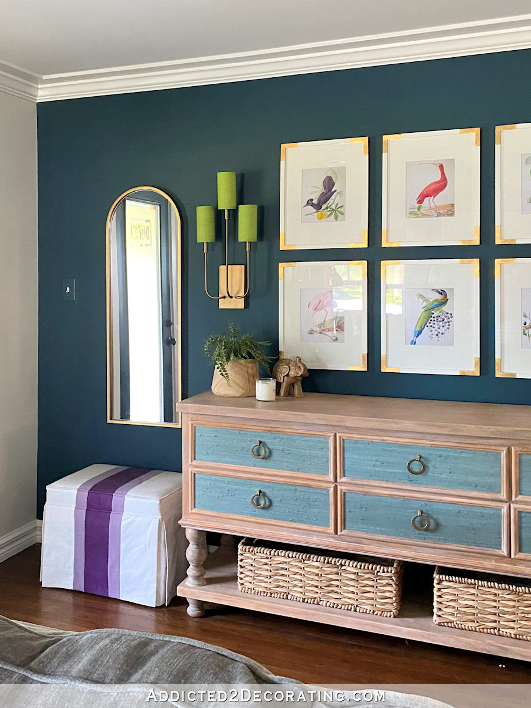
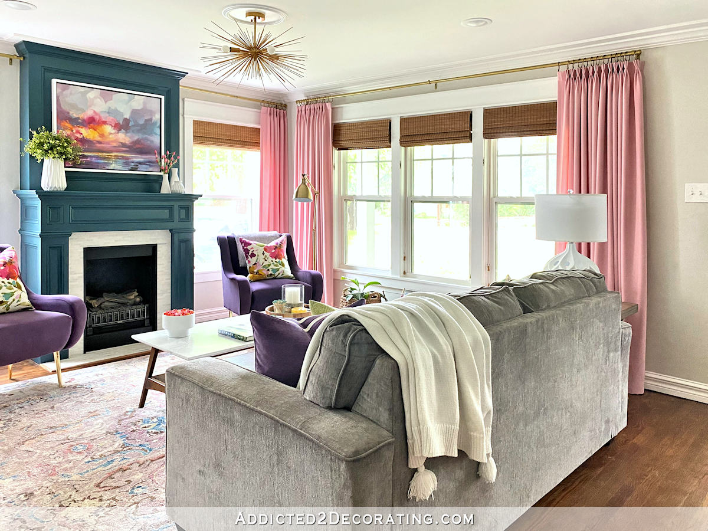
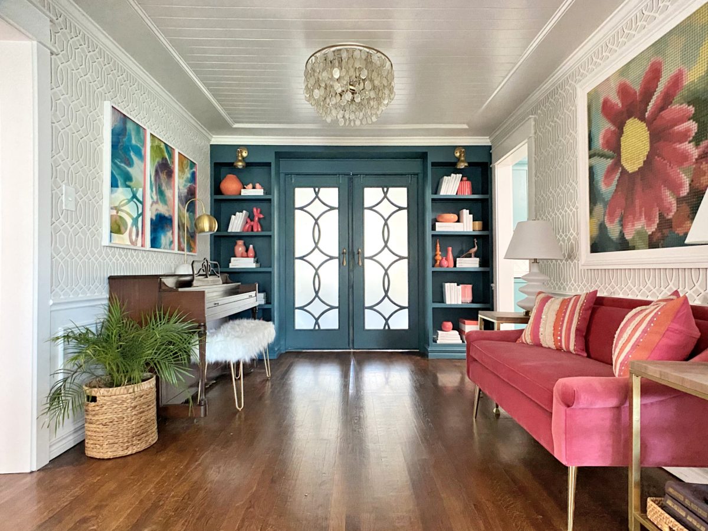
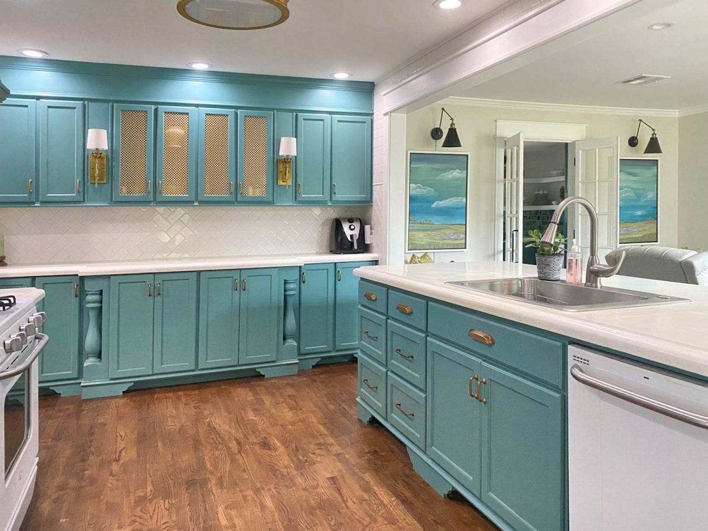
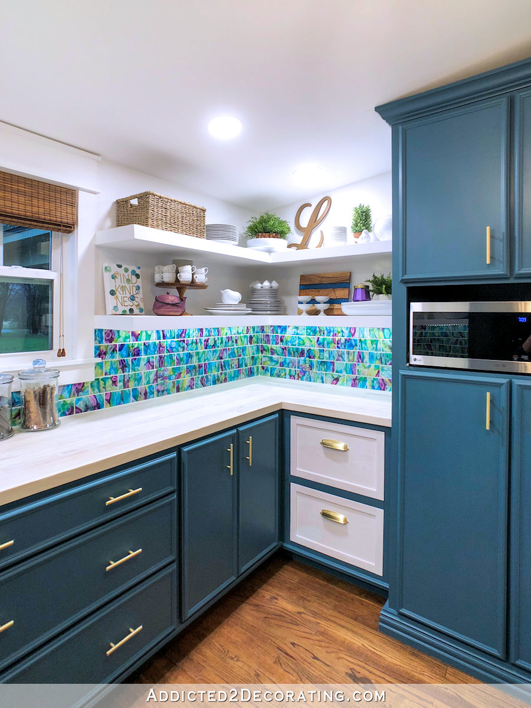
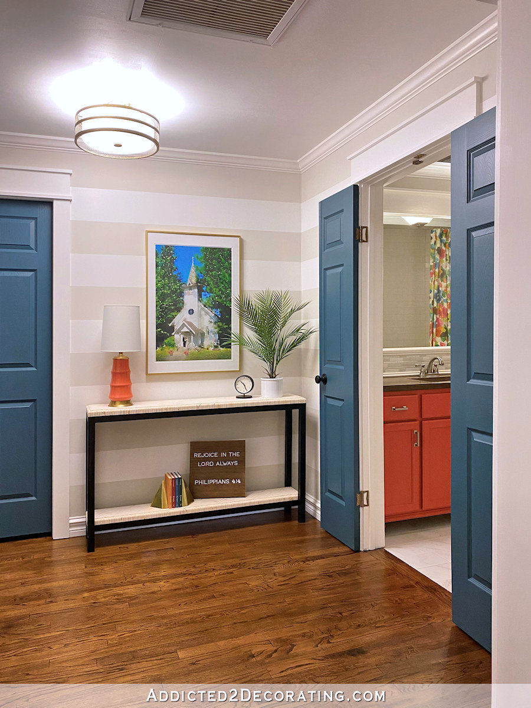
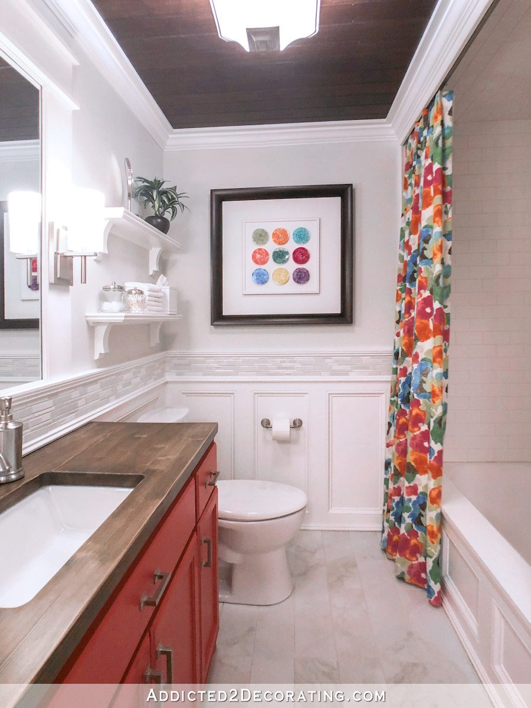
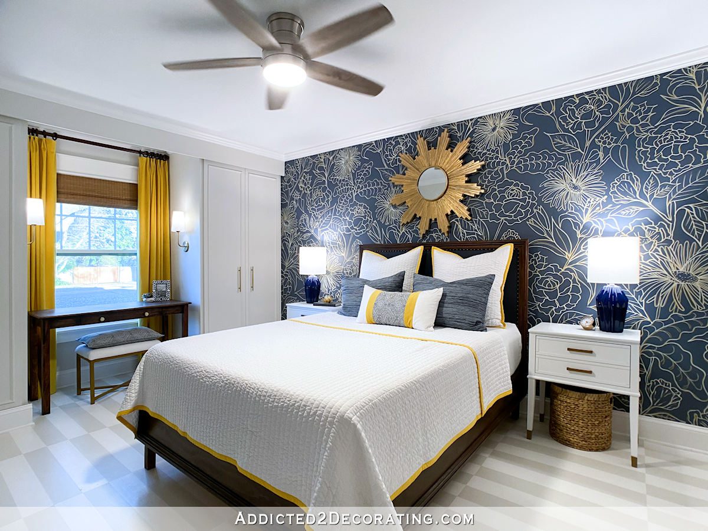
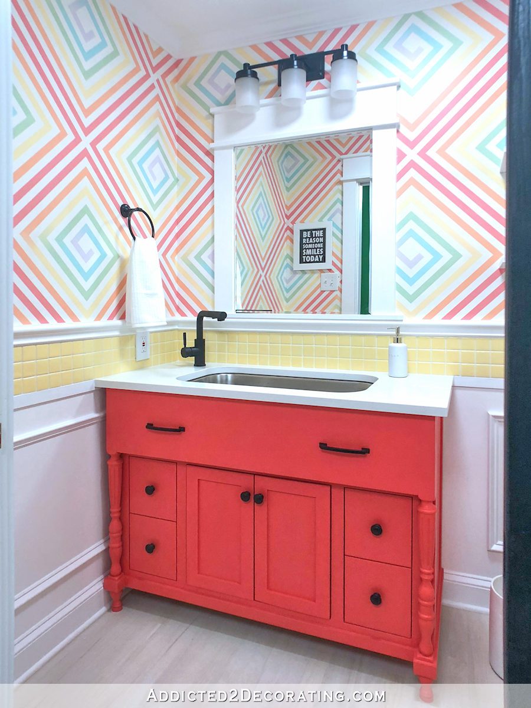
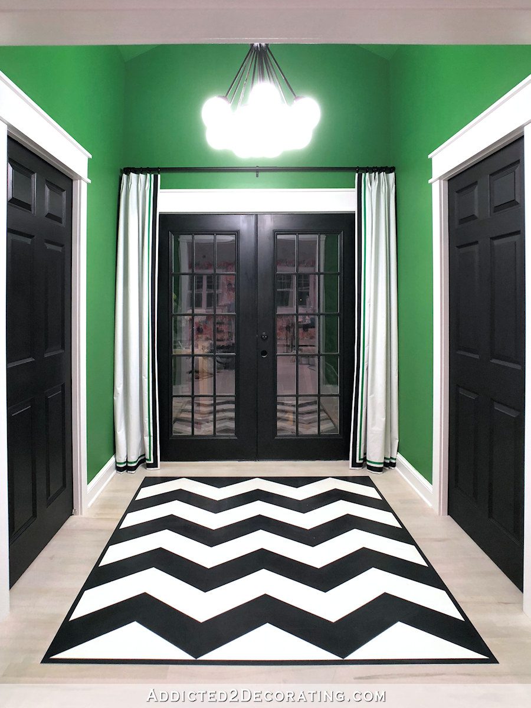
That’s a lot of finished areas! And when you consider that most of those were taken down to the studs and ceiling joists (and some of them down to the floor joists), and required quite a bit of construction (far beyond simple decorating projects), it’s pretty exciting to see how far things have come.
As far as the areas that are currently in progress, there’s the breakfast room that we’re currently using as a sitting room. It looks like this right now…
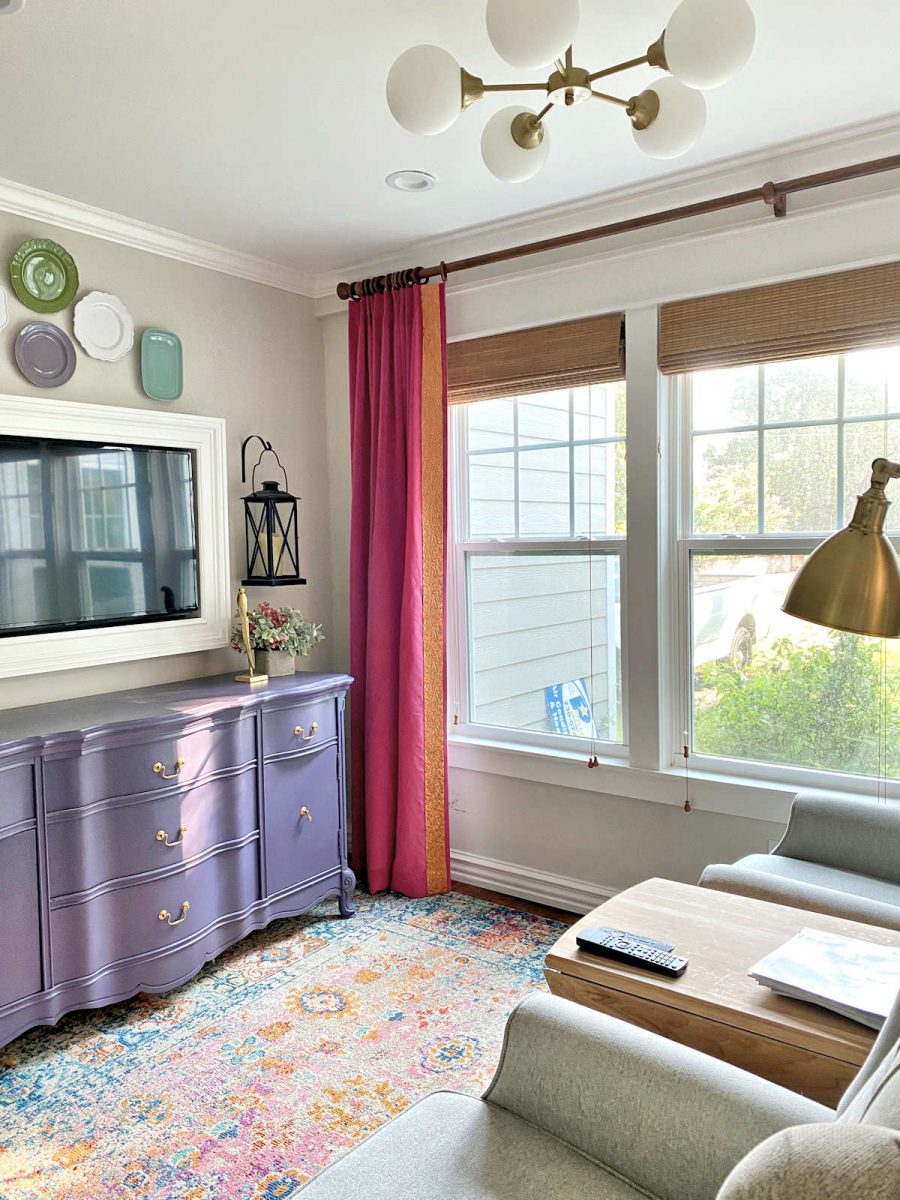
That’s the most recent picture I have. I couldn’t take a new picture this morning because things are a bit disheveled right now as I’m working on my new idea for the TV wall. It should be finished this weekend, and I’ll show y’all pictures of the whole room next week.
Then there’s the home gym…
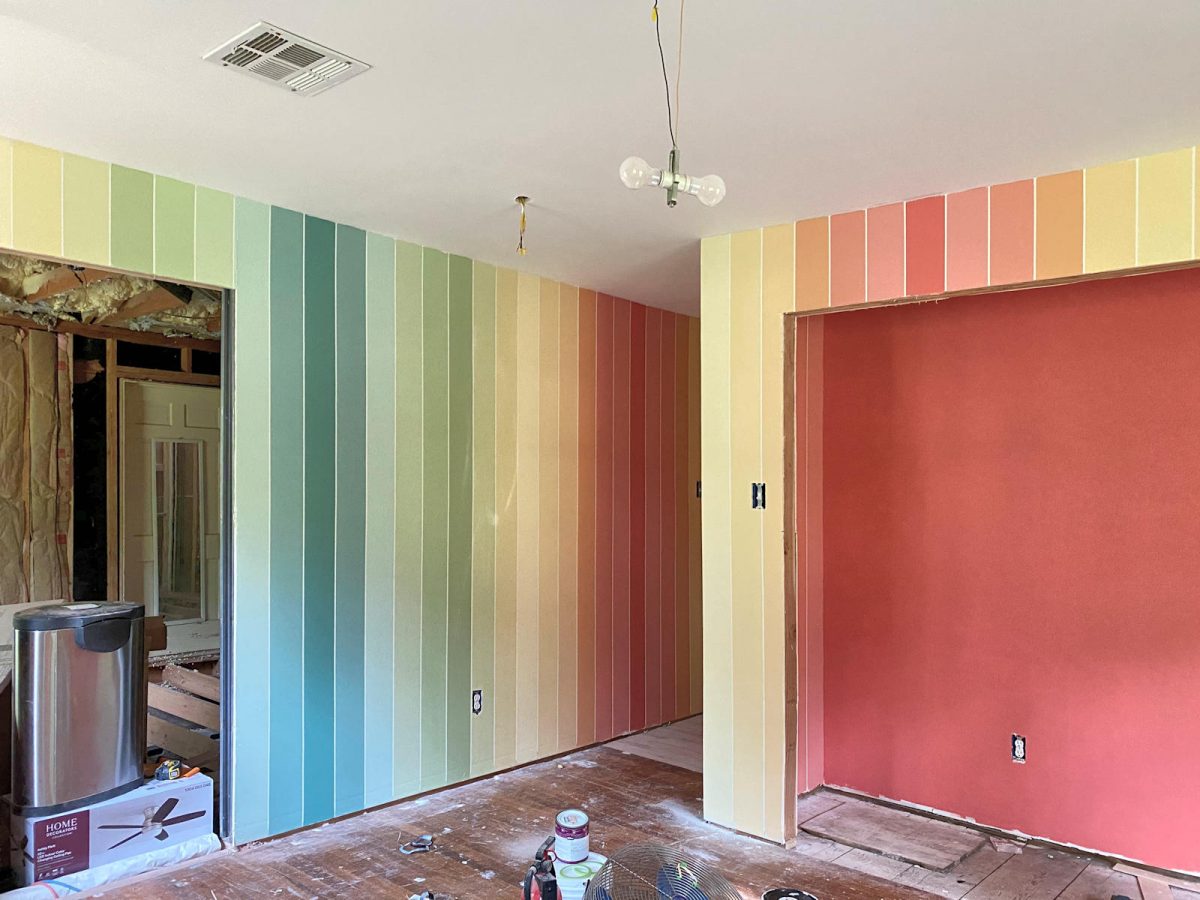
I got the walls finished in there, and then had to stop working on the room as the work in the master bathroom began. When that project started, I didn’t realize how much I’d be in their way by continuing work on the home gym, so I was happy to take a break while they got their work on the bathroom finished.
And speaking of the bathroom, their part should be finished today (with maybe just a small bit of finishing touches on Monday), and they’ll be ready to hand the room over to me to finish.
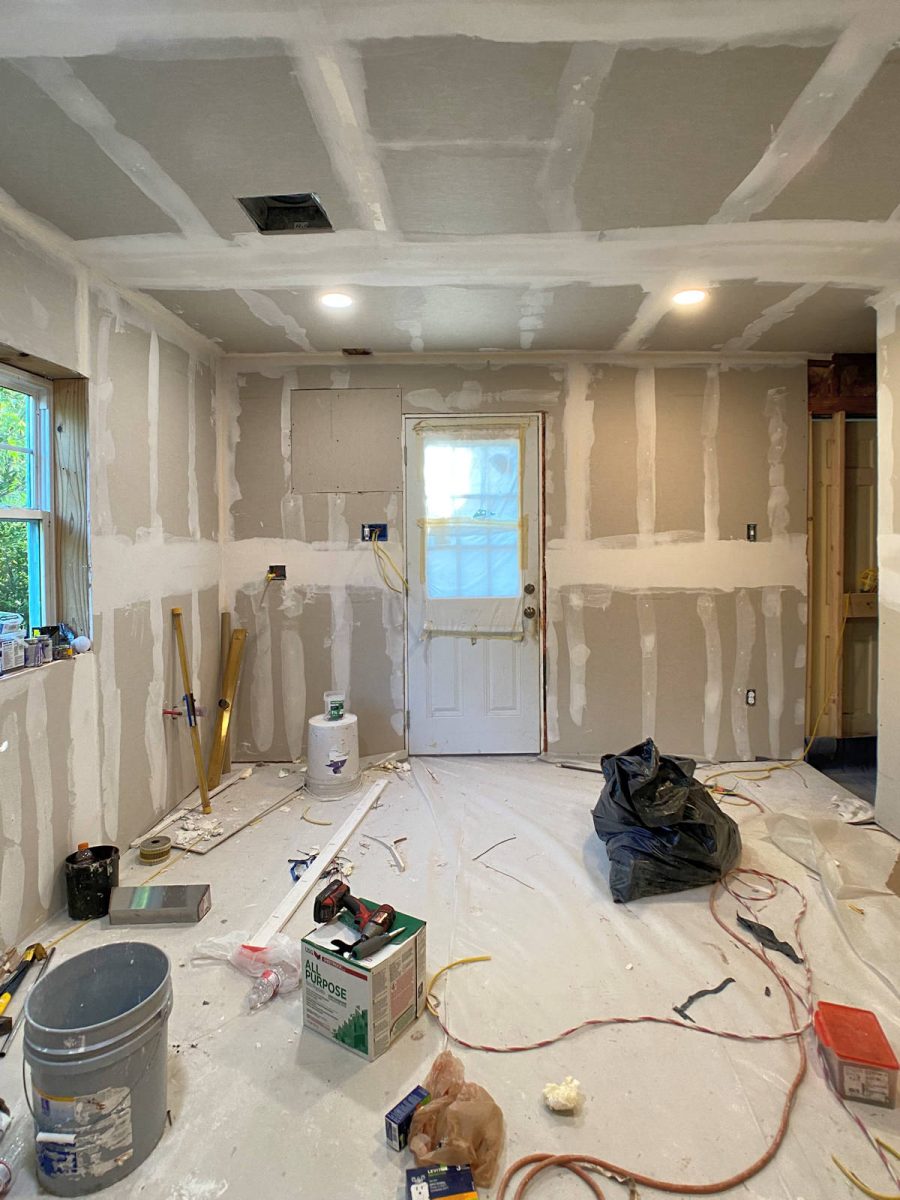
You’ll notice on the color-coded floor plan at the beginning of this year, I wasn’t even sure if the bathroom would be a project that we’d get to this year. I had it slated as a project that we might start this year and finished next year. I’m so glad we were able to go ahead with it this year, and I feel certain that it’ll actually be finished this year.
And I also have my front porch in the “In progress – will be finished in 2021” category. The reason for that is because I really need to so some repairs and get a new sealer on the wood on my front porch before this winter comes. Last winter (specifically our random two-week snow storm) was very hard on our house. We had shifting in our house more than usual. We had wood on our front porch showing signs of rot. We had floor boards inside our house separating. (Those have gone back to normal for the most part.) All that to say that last winter was rougher on our house than all of the previous years combined. And I don’t want to go into this winter with a front porch that isn’t protected against the weather.
So basically, the studio and master bathroom swapped places. Now the studio is in the “may carry over to 2022” category, which is a bummer, but I see no other option unless I really do obtain superpowers. The good thing is that my studio is fully functional just as it is. I use my workroom tables all the time. The bad news is that my studio looks nothing like this right now…
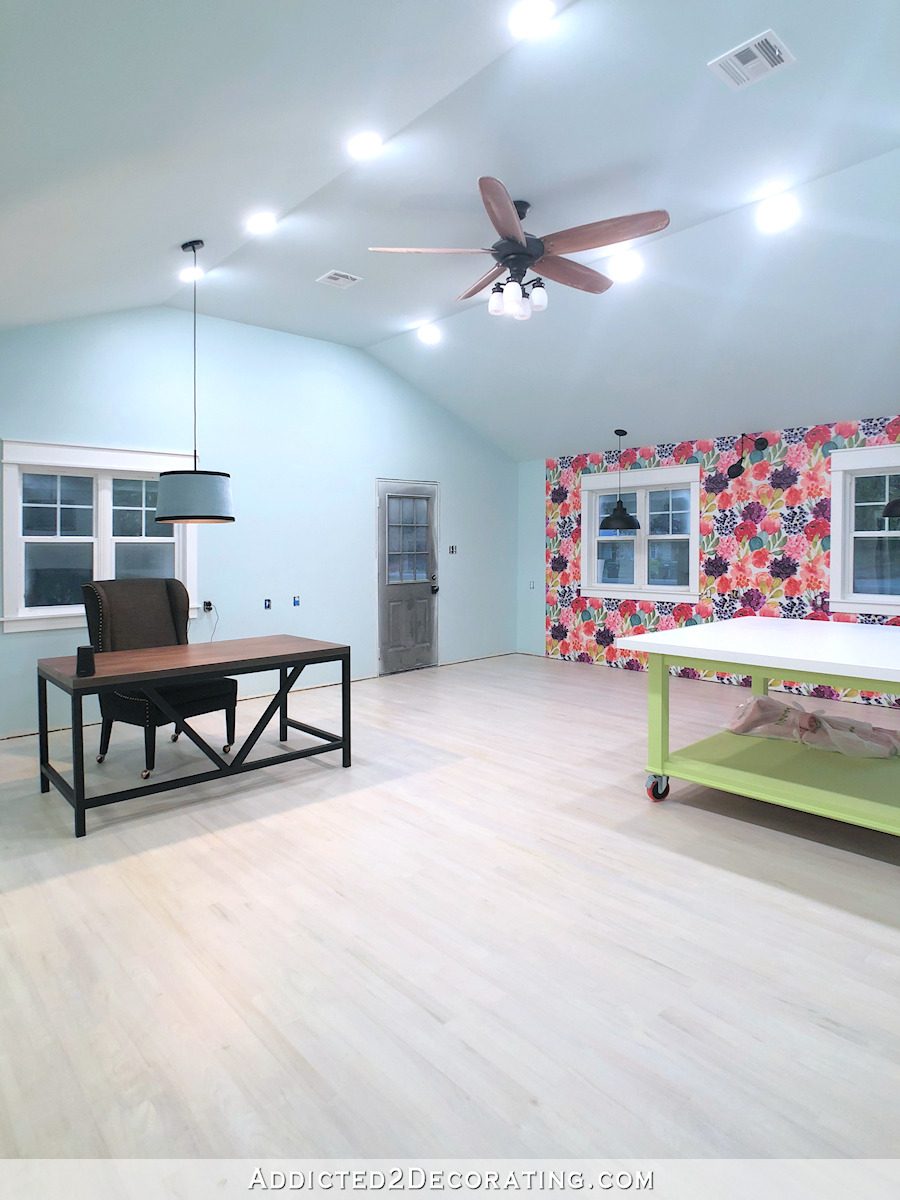
I have way too much pride to show you a picture of how it looks right now. 😀 But there are boxes and boxes of stuff that belongs in this room, but will eventually be stored away in cabinets. Since I have no cabinets yet, I’m stuck with boxes and boxes of stuff.
And that just leaves the carport, which still looks like this, minus the shutters leaning on the posts…
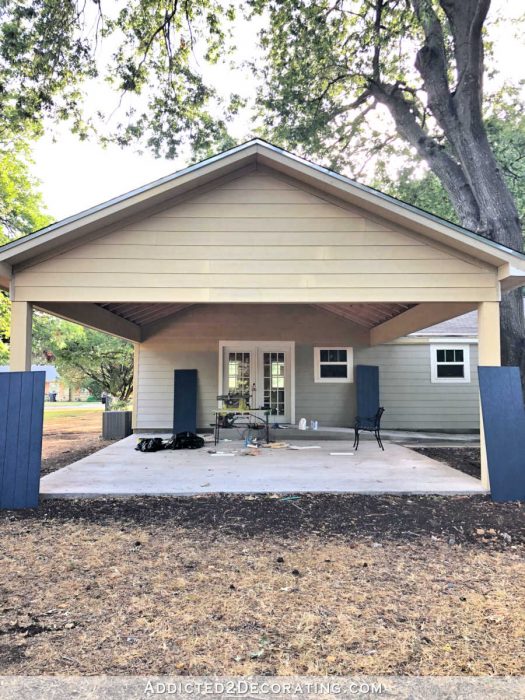
I planned for so long to enclose the carport and turn it into my workshop. Remember that?
Well, I’ve decided not to do that. Instead, we’re planning on building a completely separate workshop in the back yard at some point.
I have two reasons for that decision. First, I really do want a covered area to be able to park my car in bad weather. There’s no better place for that than right where this carport is. If we were to build a covered parking area anywhere else, it would be detached from the house, and I don’t like that idea at all.
But also, we spent thousands of dollars on huge laminated beams for the carport since it was being built with no supporting walls on any of the sides. That’s thousands of dollars that we could have saved had we just planned to enclose it in the first place. And that’s thousands of dollars that we would have to spend again to build a new covered parking somewhere else.
So after giving it lots of thought, it just made more sense to keep this as a carport, and then build a cheaper structure (cheaper because it can have regular walls and not huge laminated beams) in the back yard to use for my workshop. We’re on an acre of land, so it’s not like there’s a shortage of space for a workshop bath there. But that will definitely be a project for another time…another year.
Anyway, it’s very exciting to see the unfinished areas dwindling down.

And before we know it, I’ll be out of interior projects on the house in its current configuration. It’ll be time for that addition soon!
Addicted 2 Decorating is where I share my DIY and decorating journey as I remodel and decorate the 1948 fixer upper that my husband, Matt, and I bought in 2013. Matt has M.S. and is unable to do physical work, so I do the majority of the work on the house by myself. You can learn more about me here.
I hope you’ll join me on my DIY and decorating journey! If you want to follow my projects and progress, you can subscribe below and have each new post delivered to your email inbox. That way you’ll never miss a thing!
[ad_2]
Source link




