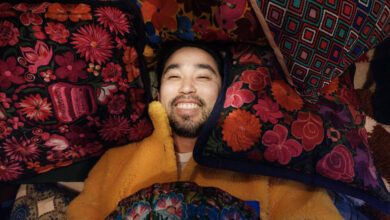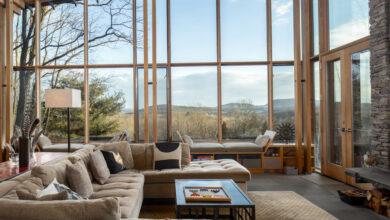The Chicago Home Was Designed for Parties. Then the Parties Stopped.

[ad_1]
As Britt Whitfield and Jacqui Scott began looking for their next home in Chicago, they prioritized one thing above all else: “The ability to throw a party was No. 1,” Ms. Whitfield said.
And when Ms. Whitfield, 43, says “a party,” she doesn’t mean a cozy gathering with a few friends. As the chief executive of the Revel Group, a Chicago-based events company, she spends her days overseeing blowout functions with thousands of guests. While her personal gatherings are more intimate, she still enjoys throwing bashes for big groups of friends and colleagues.
The couple had renovated or built five previous homes in Chicago, moving every couple of years. But now they were looking for a place to stay put. So in addition to serving as a party venue, the house needed to be a family home, where their two children — Cal, now 7, and Paton, 5 — would be comfortable growing up.
When they found a large neo-Georgian home on an unusually wide lot in the Logan Square neighborhood, it looked ideal. Designed by the architecture firm Worthmann & Steinbach and completed in 1905, the brick-and-limestone building had 8,000 square feet of interior space and extensive outdoor space.
And although it was in a densely built area, “it had a side yard, a backyard and a front yard,” which were ideal for parties, play dates and running their two dogs, said Ms. Scott, 42, a psychotherapist and instructor at Loyola University Chicago.
They bought it for $1.66 million in June 2018, then called in Filoramo Talsma Architecture and Project Interiors to renovate. While the exterior was in good shape, the interior needed a total overhaul.
The previous owner had labored on renovating the house for years but never finished, said Chris Talsma, a founder of Filoramo Talsma Architecture, calling it “half taken apart, half rebuilt.”
“Except for the shell, there wasn’t much worth keeping,” he said.
With Ms. Whitfield serving as the general contractor, construction began a couple of months later, and the team didn’t hold back. They gutted the entire interior, except for the paneled entrance foyer, and began rebuilding the home with features that blended contemporary urban style with a healthy dose of whimsy.
“She’s literally in the business of fun,” explained Aimee Wertepny, the founder of Project Interiors, “so the idea of where we could take this, the possibilities that this client and friend would be open to, was the biggest draw out of the gate.”
Lauren Warnock, who was the lead designer on the home for Project Interiors but has since established her own firm, Navy Black Studio, noted that a party house and a home for young children and pets aren’t so different: Both need to be welcoming, while resisting wear and tear.
“It had to be kid- and dog-proof, and allow them to just have fun,” Ms. Warnock said. “Nothing could be so precious that they couldn’t just enjoy life.”
In the living room, the designers installed back-to-back tufted sofas beneath a ceiling embellished with diagonal molding and quatrefoil shapes. In the adjacent dining room, they lined the ceiling with a wallcovering that mixes cork and gold foil, and installed a large custom dining table by Lagomorph Design with a starburst wood-veneer top. Heavy curtains open to a bar and library with a swooping banquette covered in snakeskin-patterned velvet.
The kitchen has seating and standing options that can accommodate quiet family meals and animated cocktail evenings. On one side, the back of the island terminates at a squishy banquette, upholstered in hardwearing Xorel, near a small breakfast table; on the other, a bar-height counter with a live-edge walnut slab top creates a place for a bartender to serve guests.
At the back, steps with built-in, stadium-style seating descend to the family room, in a new addition with folding aluminum-and-glass doors that open up to the yard.
The work was mostly complete by September 2019, at a cost of about $2 million. That fall, Ms. Whitfield and Ms. Scott welcomed nearly a hundred guests for a housewarming party. Then they hosted an event celebrating the television series “The L Word: Generation Q.”
A few months later, the pandemic put a stop to everything.
“The home has features and functions to be able to have parties, but that was sort of robbed from us right away,” Ms. Whitfield said. At the same time, her events business hit a wall: “I basically didn’t have a job.”
Unable to share their Chicago house with friends as they had planned, they began having second thoughts about what they had built.
“For those years of Covid, there was a bit of me that was like, ‘Why aren’t we living in a high-rise in the Gold Coast with someone to valet our car and a place that’s one-third the size?’” Ms. Whitfield said.
Ms. Scott added: “It just felt like a lot to manage.”
By August 2021, they were ready to move on, and put the house on the market for $5.399 million. It didn’t sell. That was fortunate, because when pandemic restrictions eased and people began gathering in groups again, they changed their minds.
The couple took the house off the market last March and learned to love it all over again.
“We’ve amped it up in the last six months and have been entertaining more,” Ms. Whitfield said. And while there have been some low moments during the pandemic, she added, “I’m so glad we’re still here.”
For weekly email updates on residential real estate news, sign up here.
[ad_2]
Source link






