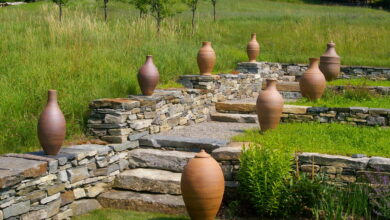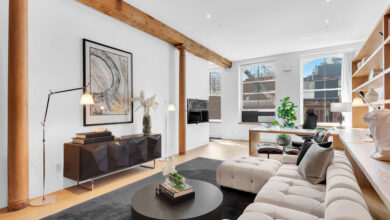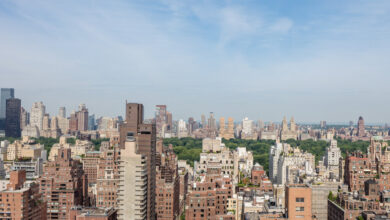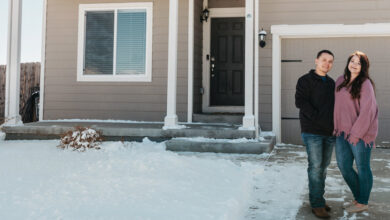The New School Lists Its Greenwich Village Townhouse for $20 Million
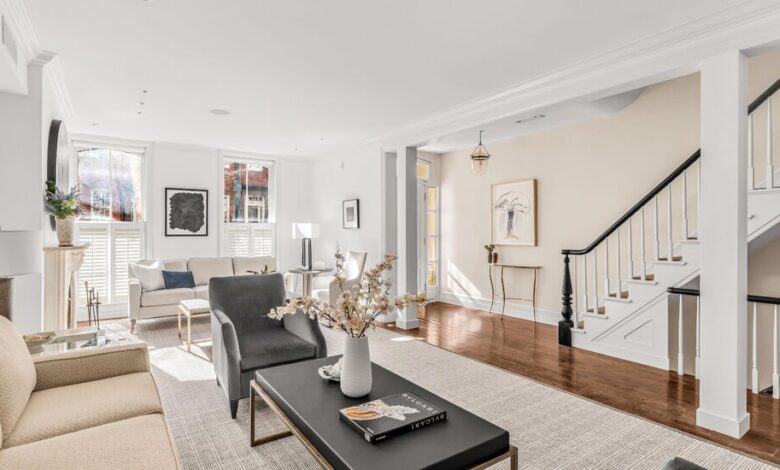
[ad_1]
The New School’s Greenwich Village townhouse, an elegant 19th-century brick building that has served as a residence for university presidents and a venue for school functions for the last four decades, is now on the market.
The asking price is $20 million, according to the listing brokers, Nikki Field and Mara Flash Blum of Sotheby’s International Realty. Annual property taxes will be determined at the closing, they said.
The school recently decided to sell the property, known as the Scatturo House, located just around the corner from the campus at 21 West 11th Street, amid growing pressure from faculty and students to find ways to offset a looming budget deficit. The townhouse is currently occupied by the interim president, Donna Shalala, a former member of Congress and secretary of health and human services under President Bill Clinton.
Four other university presidents have lived at the townhouse since the New School purchased it for $990,000 in 1984 from the children’s science book authors Herman and Nina Schneider. (Public records show a $740,000 mortgage was taken out and repaid in 1995.)
The five-story structure — 20 feet wide with a classic front stoop and window boxes for flowers — encompasses 4,038 square feet, with four bedrooms, five and a half bathrooms and a library/media room that could be converted into an additional bedroom. There is a total of 900 square feet of outdoor space, including a roomy terrace off the primary bedroom and a landscaped and irrigated rear garden with trees, assorted plants and perennial flowers — a popular backdrop for school events.
“These events include student, faculty and staff receptions and community gatherings,” Amy Malsin, a spokeswoman for the university, said in an email.
The home underwent a major transformation in 2000 and had additional upgrades in recent years, according to Ms. Malsin. It was dedicated in 2003 to Philip J. Scatturo, a former chancellor and trustee of the school.
Among the various changes to the building, Ms. Blum said, were a new kitchen with radiant-heat tiled floors, central air-conditioning, new windows and bathrooms, and the addition of a dramatic two-story glass wall and door panels that overlook and open to the garden.
“The house has been upgraded and renovated, but it still maintains its charm and history,” Ms. Blum said, noting that some original architectural details remain, like the marble fireplace mantels, painted pillars, and the staircase with mahogany balustrades. “The bones of the house are beautiful,” she added.
Designed in a Greek Revival style with Federal architecture influences, the home is situated in the Greenwich Village Historic District, between Fifth Avenue and Avenue of the Americas. It was built in 1838, initially with two and a half stories, as part of a row of houses on West 11th Street, and several decades later was modernized and expanded.
“West 11th is a very sought-after and regarded block,” Ms. Field said of the location. “Some people refer to it as the billionaires’ block downtown.”
The main entrance to the townhouse is through a foyer on the parlor floor that opens to a large living room, where there is a working wood-burning fireplace, one of two in the home.
Beyond the living room is the formal dining room, overlooking the garden, and a powder room.
The eat-in kitchen is downstairs, on the garden level, which has a separate exterior entrance through a wrought-iron gate, as well as access to the garden in the back through glass doors. The kitchen is equipped with granite countertops, high-end appliances, a center island with a breakfast bar, and a large pantry. The garden level also has a mudroom, areas for storage and laundry, and a bathroom.
The primary bedroom suite is on the third floor and features two bathrooms, two large walk-in closets and a terrace. Across from the bedroom is a library/media room with a fireplace and built-in shelves. Upstairs are two more bedrooms and a shared bathroom, and at the top is a guest suite with a bathroom and an exercise area.
“My favorite room is the living room,” Ms. Shalala said through the school spokeswoman, adding that she has especially enjoyed reading the newspaper there in front of the fireplace.
Throughout the house are hardwood floors and extra-large windows that let in plenty of sunlight, and displayed in many of the rooms is a rotating collection of artwork from the university.
“It’s like a living, breathing gallery,” Ms. Field said.
“The new owners will have plenty of opportunities to display their own collection,” Ms. Blum added.
[ad_2]
Source link


