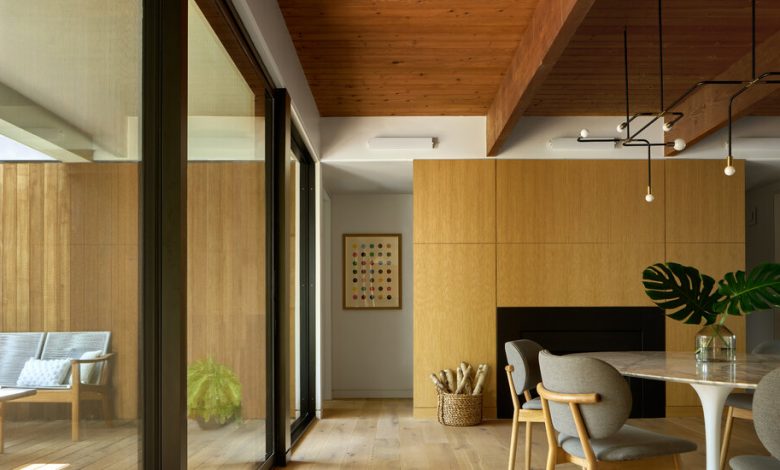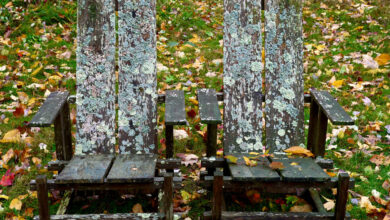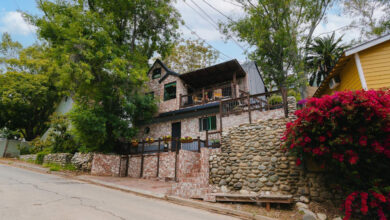They Thought Remodeling Could Wait. Then a Tree Fell on the House.

[ad_1]
When Dana and Jay Vasser bought a midcentury-modern house in Pelham Manor, N.Y., in Westchester County, they figured they might renovate it — at some point.
Then the majestic pine tree that towered over the house came crashing down on top of it during a storm in the spring of 2018, and the Vassers found themselves forced into a construction project they hadn’t planned on.
“It was about a 100-foot-tall pine tree in our front yard, and the trunk just snapped about 15 feet up, and it fell directly across the house,” said Mr. Vasser, 40, who works in finance.
“That was the catalyst that made us start moving more quickly than we maybe wanted to,” said Ms. Vasser, 41, who works in human resources for a financial company. “But in the end, it worked out perfectly.”
The tree didn’t crush the house, but it did tear a hole in the roof that allowed water inside when it rained and damaged a sunroom so badly that it had to be boarded up.
When the Vassers bought the house in 2013, for $920,000, they had given the old kitchen a simple update, with white cabinets and white marble counters, but had left most everything else as is. “It was a very quick and painless brightening of the kitchen, because we both knew that at some point we were going to do a bigger renovation,” Ms. Vasser said.
By the time the tree toppled, they had two children — Sophie, now 8, and Drew, 5 — and, faced with the prospect of major construction, they decided there was no better time to create the family home they wanted.
Designed in 1961 by Harold and Judith Edelman, a husband-and-wife team who founded an architecture firm now known as ESKW/Architects, the low-slung rectangular box of a house had many elements the Vassers liked, including plenty of natural light, a spacious living room and wood ceilings supported by hefty exposed beams. When the couple began interviewing architects for the renovation, they were surprised that many wanted to erase those original details.
“A lot of these architects would come in and want to blast through the walls, take down the beautiful redwood-beamed ceilings and things like that,” Ms. Vasser said. “But we said, ‘No, that’s the beauty of it.’ Houses don’t get made like this anymore.”
So they were relieved when they began talking with Scott Specht, the founding principal of Specht Architects, who understood the home’s merits and suggested a more nuanced approach.
“It was an interesting proposition, this house,” Mr. Specht said, noting that it had already been modified and embellished in awkward ways over the years. “It had some great qualities and features to it, but there were also elements that had deteriorated beyond repair.”
And there were other experimental features, he said “like using jalousie windows” — made from glass louvers — “which are great for a warm climate but not so good in the Northeast.”
With the goal of maintaining the home’s original spirit while updating it for energy efficiency and a more contemporary way of living, Mr. Specht got to work. In consultation with the Vassers, he decided to retain the original footprint, but to create more space by enclosing an outdoor patio previously underneath the back deck to expand the walkout basement, bringing the size of the house up to about 3,850 square feet. The previously unfinished basement now contains a guest suite, a study, a gym and a den with a golf simulator for Mr. Vasser, an avid golfer.
Upstairs, Mr. Specht transformed the floor plan. “One of our tasks was to create a real sense of procession into house,” he said.
The original front door led directly into the living room, and there was no awning outside to offer protection from the weather, so Mr. Specht moved the opening, tucking it deeper under the roof to create a recessed entry, and reoriented the rooms inside to create a proper foyer.
At the Vassers’ request, he moved, expanded and opened up the kitchen, which was previously in a separate room. Now it accommodates a large central island and flows into the living-and-dining room. He also replaced the old, damaged sunroom with a home office.
Along with new windows and doors, Mr. Specht added insulation in the walls and above the ceiling (where there was previously none) to improve energy efficiency. He also re-clad the entire house in a mix of stucco and ipe siding.
For the new facade, he built a wall slightly higher and longer than the rest of the house. It functions “like a proscenium,” he said, obscuring the vents and pipes on the flat roof and making the house look longer from the street.
Almost exactly a year after construction began in November 2018, the Vassers moved back into their overhauled modernist home while the finishing touches were still being completed. The project was finally finished in January 2020, at a cost of about $300 a square foot.
When the pandemic struck a few months later and the family was stuck working and learning remotely in their new home, “we felt very fortunate to have this,” Mr. Vasser said. “It was like, ‘What a great place to spend all our time.’”
The project, born of a setback, has rewarded the family with a home they love.
“The common areas in this house are just so inviting now,” Ms. Vasser said. “We always want to be hanging out here together.”
For weekly email updates on residential real estate news, sign up here. Follow us on Twitter: @nytrealestate.
[ad_2]
Source link






