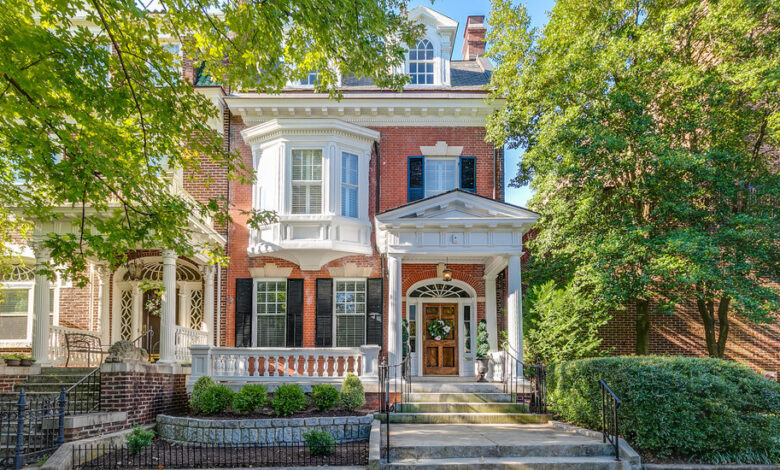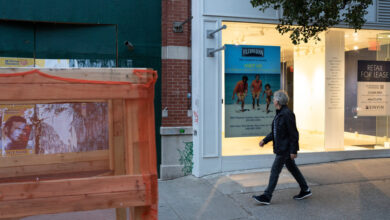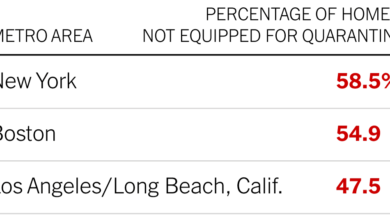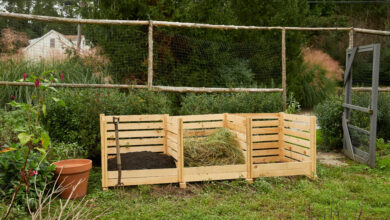What $1.3 Million Buys You in Virginia, Wisconsin and Oklahoma

[ad_1]
Richmond, Va. | $1,299,900
A Colonial Revival house built in 1914, with four bedrooms and three and a half bathrooms, on a 0.1-acre lot
This house was designed by Otis Asbury, the lead architect of Asbury & Whitehurst, a firm that worked extensively in Richmond during the 1910s, with a focus on high-end homes. While the kitchen and bathrooms are new, much of the historic character is intact, including original mantels and mahogany pocket doors.
The neighborhood, known as the Fan District, is popular for its early 20th-century houses and its nightlife. Virginia Commonwealth University is less than half a mile away, and downtown Richmond is a 10-minute drive.
Size: 4,225 square feet
Price per square foot: $308
Indoors: Steps lead from the sidewalk to the front door, set under a fanlight window. To the left of the foyer is a formal living room with heart-pine floors, a fireplace with a white mantel and a chandelier. Through a set of pocket doors is a second sitting area with another fireplace, another chandelier and a sweeping staircase to the second floor.
Beyond the second sitting area is a formal dining room with yet another chandelier and walls trimmed with wainscoting. At the back of the main floor is a kitchen with a Sub-Zero refrigerator and granite countertops. Off the kitchen is a half bathroom, as well as a set of stairs leading to the laundry room in the basement.
The four bedrooms are on the second floor, with the primary suite at the top of the staircase. The bedroom has a working fireplace and an attached study that could be used as a guest room, as it has access to the hallway. The primary bathroom is en suite, with a marble-tiled shower framed in white wood and a matching marble vanity.
The hallway extends to the back of the house, where two guest rooms sit next to each other; both have en suite bathrooms, one with an old-fashioned claw-foot tub. One bedroom, painted a sunny yellow, also has a private balcony overlooking the backyard.
The sellers use the third floor as a den. The main space has a fireplace and built-in bookshelves, and off to one side is a walk-in closet with custom cabinets. A smaller set of stairs leads to a door with access to the flat part of the roof.
Outdoor space: A covered deck off the kitchen is big enough to hold chairs or a bench. Stairs lead down from the deck to a paved patio with inlaid brick, sheltered by a brick wall and framed by landscaping. The detached garage holds two cars.
Taxes: $11,160 (estimated)
Contact: Josh Lee and Brad Ruckart, Ruckart Real Estate, Keller Williams Realty, 804-437-2319; ruckartre.com
Shorewood, Wis. | $1.3 Million
A Prairie-style house built in 1916, with four bedrooms, two full bathrooms and two half bathrooms, on a 0.4-acre lot
Shorewood, a village with a population of a little more than 13,000, was developed as a streetcar suburb of Milwaukee, and was also a second-home destination for early-20th-century Milwaukee residents who wanted easy access to Lake Michigan. This house is a few blocks from North Lake Drive, which runs along the lake, and less than half a mile from Atwater Park, which has a sandy beach and a children’s playground. The park also serves as the starting point for divers exploring the ruins of the Appomattox, a wooden steamship that sank in this part of the lake in 1905.
The center of Milwaukee is about 15 minutes away by car; driving to Chicago takes a little less than two hours.
Size: 3,902 square feet
Price per square foot: $333
Indoors: From the driveway that connects the street to this home’s garage, a brick path cuts through the front yard to an entryway with steps up to the foyer.
To the right of the foyer is a short corridor with built-in cabinets that leads to a living room with hardwood floors, wood beams accentuating the curvature of the ceiling and a fireplace flanked by brick columns. A den off one side of the space has a built-in desk and windows looking out on the backyard.
The hardwood floors continue into a dining room with more built-in storage and a breakfast bar that separates it from the kitchen. The kitchen has marble countertops, a matching marble backsplash, a white farmhouse-style sink and ample storage.
Around the corner from the dining room is a family room with stained-glass skylights inspired by the work of Frank Lloyd Wright. Wood shelves are built into one wall, and wood trim lines the ceiling and frames the backyard-facing windows. Also on this level, off the foyer, is a half bathroom.
All four bedrooms are on the second floor. The primary suite has large windows and a windowed en suite bathroom with a walk-in shower and a marble-topped vanity. Directly across from the primary suite is a guest room with built-in cabinets. At the other end of the hall is another guest room, large enough to hold a full-size bed. Opposite it is a slightly larger guest room, and between the two bedrooms is a bathroom with a combination tub and shower.
A staircase leading to a carpeted loft with an exposed-brick wall is behind another hall door.
The basement is finished, with a half bathroom and an open space that could be an entertainment room or a playroom.
Outdoor space: The backyard is landscaped with grass, and lush, mature trees offer privacy on all sides. Alongside the house is a paved patio big enough for separate dining and lounging areas. The detached garage holds two cars.
Taxes: $26,787 (estimated)
Contact: Kathleen Davis, Mahler Sotheby’s International Realty, 414-350-5038; sothebysrealty.com
Edmond, Okla. | $1.25 Million
A midcentury-modern house built in 1965, with four bedrooms and five bathrooms, on a 3.4-acre lot
Edmond, a suburb just outside Oklahoma City, offers both open space and proximity to town — this property, for example, sits on an expansive lot but is within walking distance of several shopping centers. The house was designed by Raymond Carter, a local architect who built more than 300 homes in the area during the mid-20th century.
Downtown Oklahoma City is about 20 minutes away by car; the University of Central Oklahoma is a 15-minute drive.
Size: 5,762 square feet
Price per square foot: $217
Indoors: A driveway leads from the street to the porte-cochere at the front of the house; a garage is at the far end of the driveway.
The front door opens into a foyer with terrazzo floors, natural stone walls and built-in wood benches. The main living room is a few steps down, with a fireplace, wood-paneled walls, wood-beamed ceilings and floor-to-ceiling windows looking out over the rear patio.
Through the living room is a sitting room that has been used as a secondary dining room. Its travertine floors continue into a bright kitchen with more floor-to-ceiling windows, two marble-topped islands and stainless-steel appliances, including a commercial-grade Wolf range. On the other side of the kitchen is the main dining room, which has built-in cabinets and a fireplace set in a natural-stone wall.
The primary suite is behind a set of wood doors in the living room, and has hardwood floors, a fireplace with a brass surround and two en suite bathrooms, one with a sunken marble tub. Both bathrooms have long, marble-topped vanities and access to a private patio. Also on this side of the house are a guest room with an en suite bathroom and a den with natural-stone walls and a ceiling inset with skylights.
Two more guest rooms are off the main dining room. One has a built-in Murphy bed, and both have en suite bathrooms.
Outdoor space: In addition to the private patio off the primary suite, there is a covered patio behind the main house. It frames a swimming pool surrounded by concrete and a swath of lawn. An opening in a low stone wall leads to a bridge that connects this part of the property to the acreage in back, landscaped with hundred-year-old oak trees. The attached garage holds two cars.
Taxes: $14,688 (estimated), plus a $96 monthly homeowner association
Contact: Sarah Bytyqi, Verbode, 405-850-0362; search.verbode.com
For weekly email updates on residential real estate news, sign up here. Follow us on Twitter: @nytrealestate.
[ad_2]
Source link






