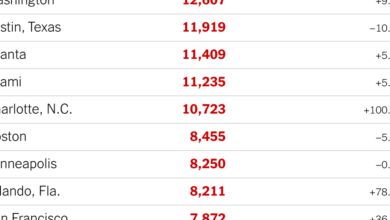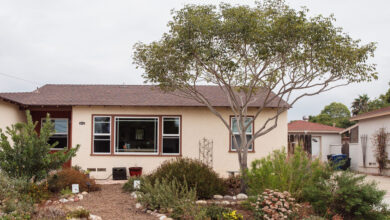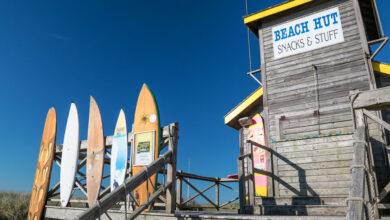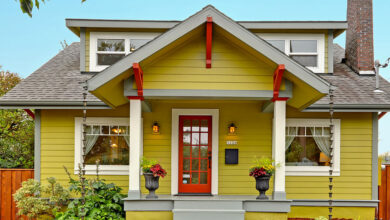What $1.4 Million Buys You in New York, Illinois and Massachusetts

[ad_1]
Hudson, N.Y. | $1.385 Million
An 1873 Victorian with five bedrooms and five and a half bathrooms, on a 0.2-acre lot
This colorful house, a few blocks from the Hudson Amtrak station, has a wide front porch, ideal for watching the neighborhood’s activities. A coffee shop, a restaurant serving farm-to-table Tuscan food and an ice-cream parlor are all within a five-minute walk, and downtown Hudson’s dining and shopping is about half a mile away.
Driving or taking the train to New York City takes about two and a half hours. Albany is a 45-minute drive.
Size: 3,900 square feet
Price per square foot: $355
Indoors: One set of arched doors opens to a small alcove and a second set of doors under a stained-glass transom window.
The foyer beyond has original hardwood floors that continue to the left into the living room and to the right into the library, two rooms that each have wood-burning fireplaces.
A wide arched doorway with mahogany pocket doors separates the living room from the dining room, which has a light fixture hanging from an ornate ceiling medallion and a door to the back porch. The dining room is connected to the kitchen, which has bright red counters and backyard-facing windows above the sink.
One bedroom is on this level, off a short hallway behind the kitchen. It is currently used as a workout room and has an en suite bathroom with a walk-in shower.
A powder room is tucked between the main staircase and back staircase, both of which lead to the second floor, where there are four bedrooms with en suite bathrooms. The primary suite, at the front of the house, has a bay of windows, a gas fireplace with a cast-iron surround and a bathroom with a deep porcelain soaking tub and separate shower. The bedroom next door is used as a study, and its bathroom also has a separate shower and soaking tub. The two guest rooms on the other side of the house are each big enough to hold queen-size beds.
The basement has a laundry room and additional storage space.
Outdoor space: The front and back porches are wide enough to hold lounge furniture. The one in the back, off the dining room, steps down to the backyard, where there is a large bluestone patio with a stone fountain surrounded by mature trees that create a canopy of shade.
Taxes: $13,759 (estimated)
Contact: Pamela Belfor, Four Seasons Sotheby’s International Realty, 917-734-7142; sothebysrealty.com
Chicago | $1.399 Million
A 1998 townhouse with three bedrooms and two and a half bathrooms
This house is in Tuxedo Park, a 1990s complex of 56 rowhouse-style townhomes in the River North neighborhood, where bars and restaurants abound. It is a few blocks from two city parks and less than a five-minute drive from Ward A. Montgomery Park, a green space on the banks of the Chicago River.
Downtown Chicago is a 10- to 15-minute drive or a 20-minute commute on public transportation. (The closest subway station is less than a five-minute walk from this house.)
Size: 3,400 square feet
Price per square foot: $411
Indoors: Stairs lead up from the sidewalk to the front door. In the foyer beyond, interior stairs ascend to the open main level that has a sitting area at the front of the house, with a sleek fireplace, a row of tall windows facing the street and hardwood floors that continue into the dining area.
At the back of this level is a kitchen with a Wolf range, a Miele dishwasher, Poliform custom cabinets and a breakfast bar that seats four. On one side of this space, doors open to reveal a wine fridge and a pantry; a powder room is off the opposite side of the room. Behind an area intended for a breakfast table are glass doors that open to a balcony.
The main staircase continues to the level above, where there are three bedrooms. The primary suite has a private terrace, a sizable walk-in closet and a bathroom with a porcelain soaking tub, a glass-walled shower and a long vanity with two sinks. At the other end of the hall are two guest rooms, one with a fireplace. They share a bathroom off the hallway with a walk-in shower and double vanity.
On the top floor is an open space that functions as a den, with another kitchen and access to two terraces.
Outdoor space: In addition to balconies on the first two floors, there are two large terraces on the top floor with sweeping views of the city. One has a built-in kitchen with a barbecue and sink, and both have room for outdoor furniture and potted plants. This unit comes with one parking spot in a secure garage; a second is available to buy.
Taxes: $19,644 (estimated) and a $662 monthly homeowner association fee
Contact: Rubina Bokhari, Compass, 847-691-5055; compass.com
Gloucester, Mass. | $1.4 Million
A 19th-century house with three bedrooms, two and a half bathrooms and a 1960 addition, on a 0.3-acre lot
This house is in Annisquam, a waterfront neighborhood about 10 minutes from the center of the city. Like most of the nearby homes, it has views of Lobster Cove and easy access to the water. Plum Cove Beach, a quiet public beach with gentle waters, is less than five minutes away, as is Annisquam Yacht Club, a private club with mooring facilities founded in the late 19th century.
For many years, Gloucester has drawn day-trippers and second-home buyers from elsewhere in New England. It is half an hour from Salem, Mass., and about an hour from Boston.
Size: 2,509 square feet
Price per square foot: $558
Indoors: A stone path under a wisteria-covered pergola leads to a sunny mudroom with an exposed brick wall and tile floors. Although the mudroom is at the back of the house, it is used by the sellers as the main entrance.
Beyond is a kitchen with stainless-steel appliances and a diamond-paned window above the sink. Through a door on one side of the room is a powder room with a copper sink.
A short corridor leads from the kitchen to the great room, which served as a boathouse in the 19th century. This space has a fireplace, large windows, high ceilings with exposed beams, tall bookshelves and walls covered in brown grasscloth. Another short hallway off this room leads to a spiral staircase that ascends to a cozy bedroom under a sloped roof.
The primary bedroom is on the first floor, off the original foyer. It has a candle-style chandelier and is big enough to hold a queen-size bed and a desk. Across the hall is a full bathroom, and next door is a walk-in closet with a window.
From this part of the house, a hallway and a short set of steps leads down to the addition that was built in 1960 and that is connected to the main house by a small atrium. The main room of the addition is a combined dining room, sitting room and studio with floor-to-ceiling windows facing the water. A kitchenette and full bathroom are also in this part of the house, and another staircase leads up to a bright guest room with a deck that has views of the entire property.
Outdoor space: The second-floor deck is big enough for a set of chairs and a small table. There is room for a garden beside the stone walkway that leads to the main entrance. The driveway has space to park one car.
Taxes: $12,217 (estimated)
Contact: Nancy Goodick, Coldwell Banker Realty, 978-985-6080; coldwellbanker.com
For weekly email updates on residential real estate news, sign up here. Follow us on Twitter: @nytrealestate.
[ad_2]
Source link






