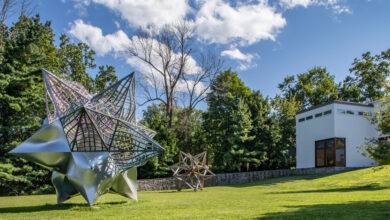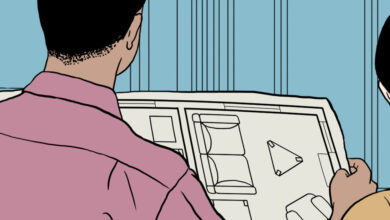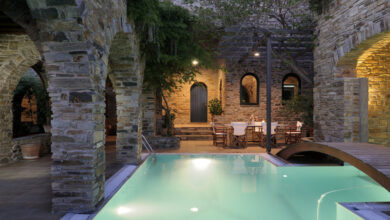What $1.5 Million Buys You in Minnesota, Virginia and California

[ad_1]
St. Paul, Minn. | $1.5 Million
An 1894 Queen Anne Victorian with five bedrooms, four full bathrooms and three half bathrooms, on a 0.46-acre lot
This home is on Summit Avenue, a 4.5-mile stretch containing 373 Victorian homes — the greatest concentration along a single street of any city in the United States, and the inspiration for not one but two national historic districts. F. Scott Fitzgerald, who once described the avenue as “a mausoleum of American architectural monstrosities,” lived for a time in his parents’ house on a block diagonal to this one; the writer Sinclair Lewis lived not far east of that. The restaurants and shops along Grand Avenue are a block south. Downtown St. Paul is about two miles northeast.
Size: 7,273 square feet
Price per square foot: $206
Indoors: Designed by Louis F. Lockwood, an architect who worked on a number of Summit Avenue houses, this property is known as the Augustus H. Schliek House, after the first owner, a shoe manufacturer. It began its life with wood clapboard siding, but in 1909, a subsequent owner covered the wood in stucco and added the porch in front and the two-level sunroom in back. He is also believed to have contributed the mahogany-paneled dining room, with its custom table that seats 14.
Ornate double wood doors inset with metal medallions usher you into a grand, marble-floored entrance hall with a working fireplace, a round seating bench and a curved window bay. A stairway is partially encased with paneled and carved millwork. Two sets of pocket doors open to a living room with narrow floorboards and a tiled fireplace. The dining room, with its cherry ceiling molding, carved mahogany paneling with matching Venetian blinds and deep window bay with leaded glass, follows. Built-ins flank an arch at the far end of the room that leads into a sunroom addition with curved walls and a timber ceiling. The sunroom’s carpet was installed two years ago.
The sunroom connects to the kitchen through an open breakfast room looking out (and exiting) to the backyard. (You can also enter the kitchen from the main hall.) The appliances date from 2005 (the butcher-block island cooktop and microwave oven) to 2018 (the Sub-Zero refrigerator-freezer). There is a half bathroom off the kitchen.
The second-floor landing offers the best view of the stained-glass details on the stair-wall windows. Most windows in the home that are not curved or leaded have been replaced by Marvin windows; the rest have been restored and furnished with custom wood storms and screens.
Among the three bedrooms on the second floor, one includes a leaded transom window over the entrance and French doors that open into the second floor of the sunroom with an en suite bathroom that was recently updated with a walk-in shower and heated floor. A family room with a working brick fireplace has a private bathroom with stone finishes, double sinks, a soaking tub and a corner shower. There is also an adjacent laundry room.
The third floor is finished with a bedroom suite and an 800-sqaure-foot bonus apartment with a full kitchen and bathroom. The basement includes a bonus room with an attached half bathroom, a large rec room and a workshop.
Outdoor space: Perennial beds, mature and young trees and brick pergolas with trellises are features of the formal garden. A maple that is more than a century old shades the backyard patio. Parking is in a detached three-car garage.
Taxes: $26,394
Contact: Kim Ziton, Keller Williams Premier Realty, 612-987-6835; 638summitave.thebestlisting.com
Charlottesville, Va. | $1.495 Million
An 1820 expanded farmhouse with four bedrooms and three and a half bathrooms, on a 27.8-acre lot with an in-ground swimming pool
This property is about nine miles west of downtown Charlottesville and seven miles west of the University of Virginia campus, in an area called Ivy that retains much of its rural character. No neighbors are visible from the home, which was originally a modest farmhouse but has had multiple additions over the centuries. (The last addition, about 20 years ago, yielded a single-story kitchen and dining wing to the left of the main entrance.) The seller added the 44-foot-long heated saltwater pool, greenhouse, chicken coop and 12.9 kW solar array.
Size: 4,223 square feet
Price per square foot: $354
Indoors: A flight of bluestone steps takes you to the front door, which opens into a vestibule with a closet and a powder room on either side. Straight ahead is a living room with pine floors, a decorative brick fireplace with an exposed brick mantel and built-in bookshelves. Light pours in from the front of the house and from two sets of French doors leading out to a back deck.
The kitchen addition is a long, glass-walled room with a cathedral ceiling that flattens out over a dining area at the end. Shaker-style cabinets topped in marble line one wall, and a large island with extensive storage and a soapstone counter occupies the center. The kitchen is outfitted with stainless-steel appliances, including an extra-wide farmhouse sink.
Turning right from the living room takes you into a primary suite that includes a bedroom with pine floors and a gas-burning fireplace. The recently renovated primary bathroom is surfaced in slate floor tile and contains a glass-walled, walk-in shower and a marble-topped wood vanity with a vessel sink.
The main staircase is in the living room. Turning left at the top of the stairs takes you to a bedroom with antique floorboards, built-in storage, a decorative brick fireplace and access to a stone terrace with iron railing overlooking the backyard. A bathroom with antique double doors, a claw-foot tub and a pedestal sink is in the hall between the bedrooms.
A lower level, described as the “terrace level,” is entered from a door under the living room staircase or glass doors opening from a bluestone patio in the backyard. It includes a large mudroom, a carpeted family room with a built-in media cabinet, an exercise room, an office, a bathroom with a shower-over-tub and a laundry room.
Outdoor space: Above the ground-level patio, the deck extends almost the entire rear width of the house, with shaded and sunny areas and access from most rooms. It looks out to an extensive lawn and the fenced-in pool area. Parking is in a detached two-car garage with a side workshop. Gardens and wildflower meadows surround the house, and there are 1.5 miles of maintained paths on the property.
Taxes: $8,006 (2020, based on a $937,500 tax assessment), plus a $250 semiannual homeowner fee for road maintenance
Contact: Bob Headrick, Nest Realty, 434-242-8501; nestrealty.com
Los Angeles | $1.475 Million
A 1908 Craftsman-style house with five bedrooms and two and a half bathrooms, on a 0.23-acre lot
Frank M. Tyler, the architect of this house, designed a number of buildings in Harvard Heights, the historic neighborhood in central Los Angeles where he lived and where this property is. His whimsically detailed variations on the Craftsman theme included shingles, multiple gables and stylish built-ins. Designed for Harvey H. Cox, a real estate agent, this house has been in the same family for the last 110 years and still has some of the original furniture. All hardware and every knob, window screen and curtain rod is original (for the most part).
The property has been well maintained and updated with earthquake retrofitting and solar panels. It is a block and a half north of the Santa Monica Freeway, about five miles west of downtown Los Angeles and close to the growing number of restaurants and other conveniences in the West Adams area. The campus of the University of Southern California is about two and a half miles southeast.
Size: 4,454 square feet
Price per square foot: $331
Indoors: A front door surrounded with expansive leaded glass opens to a 26-foot-long foyer with a box-beam ceiling and a staircase whose spindles are studded with abacus-like disks. To the right is a living room decorated with a Mission-style fireplace clad in emerald-green Grueby tiles (none of the fireplaces in the home are currently operable). A curved bench is set under a window bay, and the brass chandelier with opaque glass globes is, like most of the home’s lighting, original.
The dining room is separated by pocket doors on the other side of the foyer. It has a box-beam ceiling, a high wainscot and a built-in sideboard in slash-grain Oregon pine, with a mirrored back and leaded-glass upper cabinet doors. (The Mission dining table and chairs have been there for the long haul.) The butler’s pantry off this room is lined in original cabinets and flows into a kitchen that dates to the 1940s. Behind the kitchen is a laundry room and half bathroom.
The main level also includes a study opposite the front door with original toile wallpaper in the narrow surface over the wainscot. The pocket doors include many glass panes. This room also has a fireplace.
Climbing the staircase, one encounters a 28-foot-long billiard room with two multipaned walls of glass and the original billiard table. Up a few more steps is the second floor, which has four bedrooms in the front portion of the house and a bedroom suite in the back. The largest bedroom occupies a corner in front and has a walk-in closet and direct access to a bathroom with black-and-white wall tile and twin sinks. (A second door opens to the hallway.) The bathroom in the rear bedroom suite includes a laundry chute.
The house also has an 878-square-foot unfinished, walk-up attic with ceiling peaks under the roof gables and 308 square feet of unfinished basement.
Outdoor space: There is a rocking-chair porch in front and a deck off the kitchen that looks out to the backyard lawn. Parking is in a detached, two-car garage that includes two upstairs rooms, used as workshops.
Taxes: $18,438 (estimated)
Contact: Benjamin Kahle or Erin Keegan, Deasy Penner Podley, 310-275-1000; deasypennerpodley.com
For weekly email updates on residential real estate news, sign up here. Follow us on Twitter: @nytrealestate.
[ad_2]
Source link






