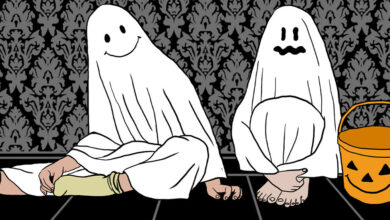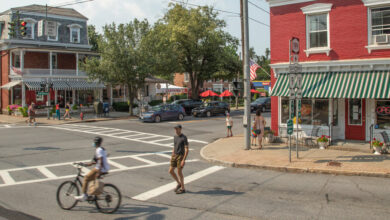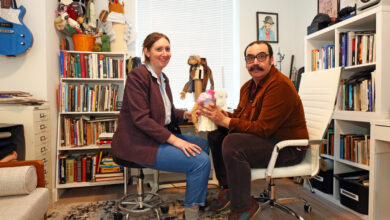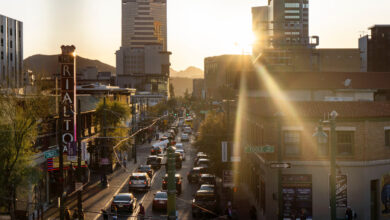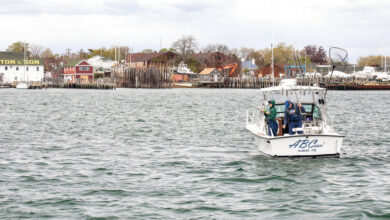What $1.5 Million Buys You in Texas, Massachusetts and North Carolina
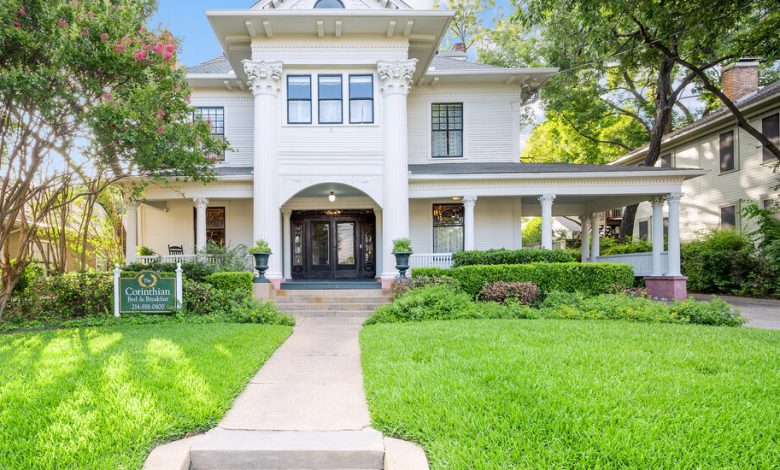
[ad_1]
Dallas | $1.499 Million
A 1920 Greek Revival house with four bedrooms, four full and two half bathrooms and a two-bedroom, two-bathroom guesthouse, on a 0.3-acre lot
After a long history as a bed-and-breakfast, this home was renovated with an eye toward preserving many of its original details, including the woodwork, leaded glass and a hand-painted fireplace. It is in a neighborhood known as Old East Dallas, within a few blocks of Baylor University Medical Center. An Aldi supermarket is five minutes away on foot, and Buckner Park, a green space with public tennis courts, is half a mile away. Downtown Dallas is about 10 minutes away by car, depending on traffic.
Size: 4,736 square feet
Price per square foot: $317
Indoors: A long paved path leads from the sidewalk to a grand, columned front porch, with double front doors surrounded by original leaded-glass windows.
The foyer beyond has original floors, inlaid with five kinds of wood. Off this space is a powder room, and to the left is a comfortable study with a fireplace. Across the foyer is a formal living room with a fireplace that has its original mantel and mirror.
Through the living room is a formal dining room with wainscoting and green damask wallpaper. Behind the dining room is an updated kitchen with walls painted a buttery shade of yellow and Carrara marble counters. Appliances include a dedicated wine refrigerator and two dishwashers. An airy family room that could serve as a den or an additional dining area is open to the kitchen.
From the foyer, stairs rise to the upper levels of the house. On the second floor are the four bedrooms, each with an en suite bathroom. At the top of the stairs is a cozy guest bedroom big enough to hold a full-size bed, with a bathroom that has a claw-foot tub and wallpaper in a green-and-white Grecian-inspired print. Across the hall is a second bedroom with an attached sitting room. At the end of the hall are the third bedroom and the primary suite, which has a wood-paneled hall that leads to a bathroom with a shower, a soaking tub and two porcelain pedestal sinks.
The third floor of the house is an open space that could be a playroom, a home office or a media room.
The former carriage house, across the backyard, contains two guest apartments, each with a bedroom, bathroom and kitchen.
Outdoor space: The backyard is grassy, with several mature trees that provide shade. There is a small brick porch off the first floor of the guesthouse.
Taxes: $15,785 (estimated)
Contact: Becky Oliver, Briggs Freeman Sotheby’s International Realty, 214-351-7100; sothebysrealty.com
Boston | $1.495 Million
A two-bedroom, two-and-a-half-bathroom condominium in a circa-1890 building
This condominium is part of Jamaica Pond Estates, a community overlooking Jamaica Pond, and it has water views from several rooms. Landscaping designed by Frederick Law Olmsted hugs the side of the pond, and homes in the area have easy access to walking, running and cycling paths. Centre Street, one of the neighborhood’s main drags — with several coffee shops, a drugstore and the Footlight Club, one of the oldest continuously operating community theaters in the country — is about 10 minutes away. Downtown Boston is about a half-hour drive, and Cambridge is about 20 minutes away.
Size: 1,687 square feet
Price per square foot: $886
Indoors: This unit’s front door opens into a foyer with a dark-brown tile floor, a door that leads to a powder room and another that opens to a private patio.
To the immediate left is a kitchen with stainless-steel appliances and lots of cabinet space. On the other side of the kitchen is a formal dining room with a candle-style chandelier and a pond-facing window outlined in white molding.
Through the dining room is the main living room, which has another pond-facing window and a fireplace framed in marble. Also on this side of the house is a sunny breakfast room with doors that open to the private patio.
Between the living room and the breakfast room, stairs climb to the two bedrooms on the second level. The primary suite has high ceilings, a lofted library space reached by a ladder and water views; the en suite bathroom has a bathtub and separate shower. The guest room across the hall has the use of a full bathroom next door.
At the top of the stairs is a study with floor-to-ceiling windows and plenty of space for a home office setup.
Outdoor space: The private patio has a stone fountain and access to a common green space. A tennis court used by residents of the community is within walking distance. This unit comes with one deeded parking space in a secure garage.
Taxes: $12,564 (estimated), plus a $1,020 monthly homeowner association fee
Contact: Constance Cervone, Janet Deegan and Christopher Polak, Cervone Deegan Team, Coldwell Banker Realty Back Bay, 617-835-0674; jamaicaplainrealestate.com
Highlands, N.C. | $1.5 Million
A mountain retreat built in 1985 and renovated in 2020, with three bedrooms and two and a half bathrooms, on a 0.9-acre lot
Highlands is a popular second-home location for those looking to escape the heat: About 4,000 feet about sea level, it is significantly cooler in the summer than other parts of the South. This house is about 10 minutes from the center of town, where the streets are lined with restaurants, antiques shops and cultural venues, including the Martin-Lipscomb Performing Arts Center and the Bascom visual arts center. Atlanta is about a two-and-a-half-hour drive; Charlotte, N.C., and Chattanooga, Tenn., are just over three hours away.
Size: 1,564 square feet
Price per square foot: $959
Indoors: This house is at the end of a block, with a driveway that runs up to the garage and stairs leading from there to the front porch.
Behind the glass front door is a living room with blonde wood floors, high ceilings, a two-sided fireplace and sliding-glass doors that open to the back porch. On the other side of the fireplace is an open dining area and a kitchen with marble countertops imported from Italy, custom-made cabinets, new stainless-steel appliances and a skylight above the center island.
To the right of the front door is a corridor that leads to the bedroom wing. The first door on the left opens to a guest room big enough to hold a queen-size bed; another guest room of similar size is at the end of the hall. They share a full bathroom with a sleek gray vanity and a combination tub and shower.
The primary suite is also at the end of the hallway; the en suite bathroom has tiled walls and a shower with a glass door.
From the living room, a staircase and an elevator offer access to the lower level, an open space that could function as a family room, home office or playroom. A powder room, storage closets and a laundry closet are also on this level.
Outdoor space: The deck that wraps around the front of the house has a firepit and plenty of space for seating. The rear porch is surrounded by a low wood railing, and looks out into the trees. The attached garage holds one car.
Taxes: $7,500 (estimated)
Contact: Tricia Cox, Berkshire Hathaway HomeServices Meadows Mountain Realty, 828-526-1717; meadowsmountainrealty.com
For weekly email updates on residential real estate news, sign up here. Follow us on Twitter: @nytrealestate.
[ad_2]
Source link


