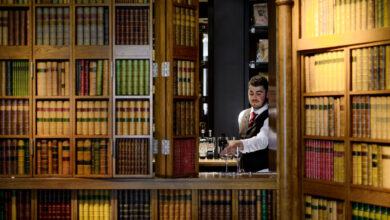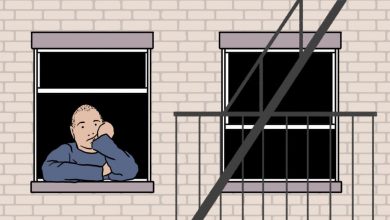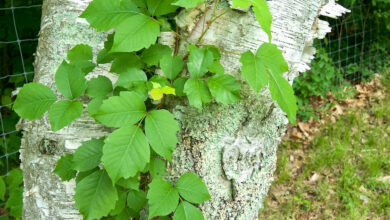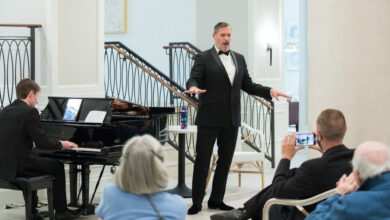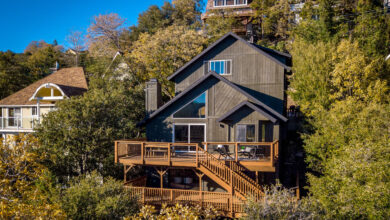What $1.8 Million Buys You in Maine, Calif
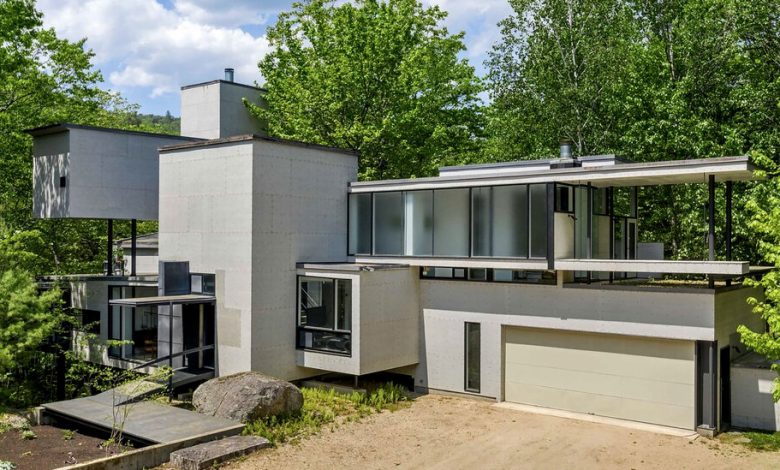
Stoneham, Maine | $1.795 Million
A 1997 house with three bedrooms, two and a half bathrooms and a guest studio with a half bathroom, on a 2.8-acre lot
This house, designed by Mack Scogin Merrill Elam Architects, has won awards from the American Institute of Architects and the American Society of Landscape Architects. The property is about half an hour from the New Hampshire state line, with views that stretch across Horseshoe Pond — where the home has a private dock — into the White Mountain National Forest, a landscape that is bright green in the summer and awash with rich reds and oranges in the fall. The area is remote: The nearest grocery store is about a half-hour drive, and Portland is an hour and 40 minutes away.
Size: 3,998 square feet
Price per square foot: $449
Indoors: The main entrance is at the end of a private driveway, next to the garage. The front door opens to a short set of steps leading to a hallway with concrete flooring.
The living room, at the far end of the hall, has a black concrete fireplace, a wall of glass overlooking the grounds and another glass wall facing a separate wing of the house.
A few steps away is a kitchen with stainless-steel appliances and counters. Off one side of this space is a breakfast room framed by windows that look into the trees; off the other is a dining room with high ceilings and access to the main hall. Also on this level, just off the entrance, are a laundry room and a half bathroom.
Another hallway off the entry leads to the primary suite and a guest room. The primary bedroom has a walk-in closet, windows that fill the room with natural light and an en suite bathroom. The guest room next door is big enough to hold a queen-size bed and has its own exterior entrance.
At the center of the home, off the main hallway on the first level, is a glass-enclosed air shaft with a door that lets pets in and out. In the space surrounding the shaft, metal stairs surrounded by built-in bookshelves rise to a bedroom suite on the level above. A fireplace similar to the one in the living room occupies a corner of the bedroom, which has a private stone patio and an en suite bathroom with a combination tub and shower.
The stairs continue to the top floor, where there is an open space used by the seller as an art studio and office.
A guest studio, connected to the main house by a set of steps, has a half bathroom.
Outdoor space: The house was designed for views of the landscape, with cantilevered porches extending off the main structure, overlooking maple and pine trees. There is a private wooden dock on Horseshoe Pond. The garage holds two cars, with room for more in the driveway.
Taxes: $12,816 (estimated)
Contact: Nicole Mueller, Starboard Homes, Benchmark Real Estate, 207-514-4372; benchmarkmaine.com
Pasadena, Calif. | $1.795 Million
A modernist house built in 1946, with two bedrooms and two bathrooms, on a 0.2-acre lot
Arts & Architecture magazine’s Case Study program challenged prominent architects to build affordable, family-friendly homes in the mid 20th century, influencing residential design and the landscape of Southern California, and inspiring many people to design their own versions of the ideal modern home. One such couple was Leslie and Nancy Watts
, who worked in arts-related institutions in and around Pasadena, where they built this house with the help of local contractors. It is about a five-minute drive from the Rose Bowl stadium, home of the U.C.L.A. Bruins football team and a hugely popular monthly vintage and antiques market, and about 10 minutes from the dining and shopping district along Colorado Boulevard.
Size: 1,634 square feet
Price per square foot: $1,099
Indoors: The lush landscaping in front of the house creates a sense of privacy on the paved steps that lead to the entrance.
Behind the front door is an open living area with original hardwood floors and a free-standing brick fireplace painted a muted green. A wall of windows faces the backyard, and sliding-glass doors turn the sitting area and the dining area next to it into indoor-outdoor living spaces.
Beyond the sitting area is a kitchen with warm wood cabinets and stone counters. A built-in desk is tucked into a corner in front of a window and framed by bookcases, creating a home-office-ready nook.
The two bedrooms are off separate hallways that extend from the main living area. The primary suite, at the end of a corridor lined with closets, has an area with a built-in desk and shelves set beneath a skylight; a bathroom done in concrete and black stone, with a green-glass sink illuminated by another skylight; and a private outdoor space. The guest suite, at the end of another closet-lined hallway, has a bedroom open to a bathroom with a marble-framed soaking tub, and glass doors that slide open to a private patio.
A detached studio connected to the house by a lighted brick path could be used as guest quarters or as a work space.
Outdoor space: Mature trees line the wood fence that surrounds the flat lawn in the backyard. The private patios are connected to the backyard by brick paths. The attached garage holds one car.
Taxes: $22,440 (estimated)
Contact: Cynthia Luczyski and Lauren Luczyski, DPP Real Estate, 626-695-2311 or 310-613-6363; dppre.com
Santa Fe, N.M. | $1.75 Million
A pueblo-style home built in 2002, with four bedrooms and four and a half bathrooms, on a five-acre lot
This house is about 15 minutes from Santa Fe Plaza, the historic core of the city of Santa Fe, filled with art and history museums and a beacon for the nearly two million visitors who arrive every year. A number of trails begin within 10 minutes of this house; the closest, La Tierra Trails, offers more than 25 miles of trails for bikers, equestrians and hikers to explore. Also nearby are a number of upscale resorts, including Four Seasons Resort Rancho Encantado Santa Fe and Bishop’s Lodge, as well as the Santa Fe Opera, a popular destination for the introduction and workshopping of new shows.
Size: 4,220 square feet
Price per square foot: $415
Indoors: The entrance to the property is gated, with a gravel path flanked by drought-tolerant landscaping leading to wood doors that open to the main courtyard.
Another set of doors opens to the foyer, directly across from a living room with brick floors, cedar ceiling beams, a wet bar, a kiva fireplace with built-in seating and glass doors facing a patio.
The brick floors continue through the dining room to the right and into a kitchen with double ovens, a banquette and a center island with a custom stone counter. A mudroom, laundry room and half bathroom are off a hallway between the kitchen and the entrance to the garage.
The primary suite is off a short corridor that extends from this part of the house. It has a walk-in closet, another kiva fireplace, a covered patio with mountain views and a bathroom with a deep soaking tub and a separate shower.
The other three bedrooms are on the opposite side of the house, off a hallway that extends from the foyer. All three are en suite, and each is large enough to hold a queen-size bed.
Outdoor space: In addition to the courtyard at the front entrance, the outdoor entertaining spaces include a covered patio with a fireplace off the living room and an outdoor dining patio with a built-in barbecue and space for a table and chairs. A winding path leads down the hillside to a pergola-covered patio with built-in seating and another fireplace. The attached garage holds two cars.
Taxes: $8,220 (estimated)
Contact: Darlene Streit, Sotheby’s International Realty Santa Fe Brokerage, 505-920-8001; sothebysrealty.com
For weekly email updates on residential real estate news, sign up here. Follow us on Twitter: @nytrealestate.


