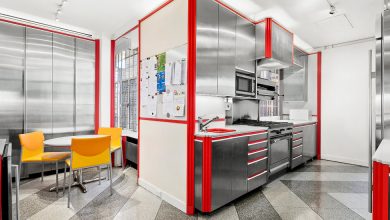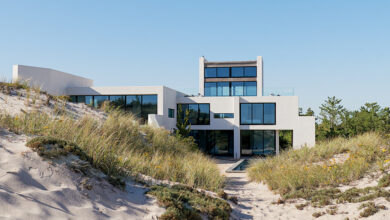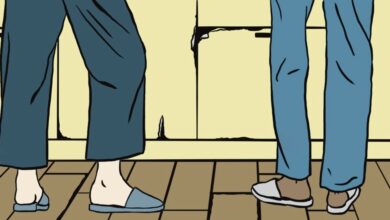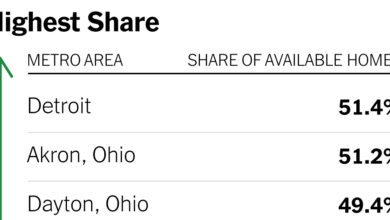What $3.8 Million Buys You in California
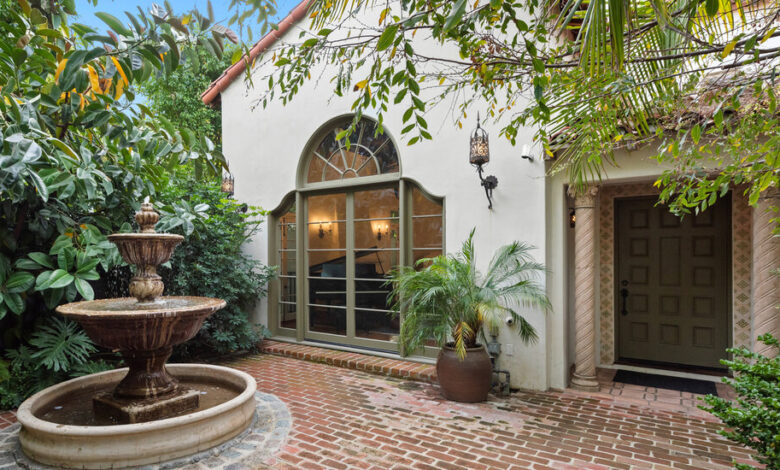
[ad_1]
West Hollywood | $3.795 Million
A 1920s Spanish-style house rebuilt in 2014, with three bedrooms and three bathrooms, on a 0.1-acre lot
During an extensive renovation, the owner of this home incorporated materials salvaged from other buildings, including stained-glass windows, columns and wood paneling. After construction was finished, he rented it to the country singer Dolly Parton, who gave the poolside patio a colorful makeover (the grand piano in the listing photos also belonged to her).
The property is half a block south of Santa Monica Boulevard and within walking distance of a Gelson’s supermarket and various bars and restaurants.
Size: 2,949 square feet
Price per square foot: $1,287
Indoors: Entry to the property is through a private brick courtyard with a stone fountain, hidden from the street by a gate and lush greenery.
The front door opens into a foyer with a Spanish-tile floor. To the right is a formal living room with a wooden ceiling salvaged from another home. Batchelder tiles surround the fireplace, and wood-and-glass doors face the courtyard. To the left of the foyer is a formal dining room with hardwood floors and painted beams running across the ceiling.
A kitchen with marble counters and a custom bar is off the dining room; it is open to a family room that faces the pool area. Down a hallway is a guest room, currently used as a home office, with a second Batchelder-tile fireplace and stained-glass windows. A full bathroom is across the hall.
A staircase trimmed with painted tiles rises from the kitchen to the second floor, where there is a guest room with wrought-iron sconces and an en suite bathroom with a stained-glass window.
Directly across the landing is the primary suite, which includes a bedroom, a dressing area and a gray-marble bathroom with a shower, tub and two vanities. In the bedroom, two sets of glass doors open to twin Juliet balconies overlooking the pool and backyard.
Outdoor space: The covered patio in back has a Moroccan-inspired accent wall painted in vibrant colors, and more color in the form of hanging glass lights. There is room for a table and chairs, as well as lounge furniture. The patio faces a swimming pool and spa. The detached garage holds two cars, with space for two more in the gated driveway.
Taxes: $48,204 (estimated)
Contact: Ivan Estrada, Ivan Estrada Properties Team, Douglas Elliman, 323-574-2317; elliman.com
Geyserville | $3.75 Million
A 1982 house with three bedrooms, two bathrooms and a lofted guesthouse, on a 5.8-acre lot
Geyserville is a popular wine-country destination about half an hour north of Santa Rosa, with a small Old West-themed downtown area and plenty of inns and wineries within easy driving distance. This house is near the Vineyard Club, which has hiking trails, tennis courts and a lake.
The property includes a small hobby vineyard and a swimming pool installed by the sellers. It is an hour and 20 minutes from Napa and 90 minutes from San Francisco.
Size: 2,562 square feet
Price per square foot: $1,464
Indoors: A long driveway runs from the street to the main entrance, where the front door opens into an airy foyer with tile floors. To the right is a living room with built-in bookshelves and skylights set into vaulted ceilings; to the left is a dining room with floor-to-ceiling windows that flood the space with natural light.
At the center of the house is an open kitchen with custom cabinets, new stainless steel appliances, a breakfast area and a center island. It faces a family room with a cast-iron fireplace and sliding-glass doors that open to a deck overlooking the property.
A hallway off the dining room leads to three bedrooms. At the far end of the hall is the primary suite: The bedroom has high ceilings, a private sitting area, a walk-in closet with clerestory windows and built-in storage; the bathroom has a windowed shower that looks out over the property. Two guest rooms of about the same size share a full bathroom.
The guesthouse, which was once a garage, has an open living area and kitchen and a lofted bedroom, as well as a sauna and a half bathroom. Exposed ductwork and polished-concrete floors give it an industrial feeling.
Outdoor space: The spacious deck off the family room overlooks the property. From the side of the house, steps lead down to a saltwater pool with a paved area for chairs and umbrellas. More steps lead down to the hobby vineyard, which various owners have used to make wine. Trails wind around the property, leading to a stone patio with a firepit; a second stone patio area is near the guesthouse.
Taxes: $46,884 (estimated)
Contact: Peter Colbert, Wine Country Colbert Group, Compass, 415-798-0203; winecountrycolbert.com
Laguna Beach | $3.775 Million
A 2007 house overlooking the ocean, with three bedrooms and three and a half bathrooms
This house, commissioned by the sellers, was designed so that virtually every space has a view of the Pacific Ocean and, on clear days, Catalina Island. It is in the gated community of Three Arch Bay, which has a private beach, tennis courts and a clubhouse, and is about 10 minutes from the heart of Laguna Beach.
The scenic Pacific Coast Highway runs along the coast from this part of the state up to Mendocino County. Los Angeles is about an hour north, by freeway.
Size: 3,257 square feet
Price per square foot: $1,159
Indoors: The front door, at street level, opens into a small foyer with stairs and an elevator down to the two lower levels.
On the first level below the street are the main living spaces. Directly across from the elevator is a dining room with dark hardwood floors and, a few steps down, a family room with a fireplace and picture windows facing the ocean.
To the left of the staircase is a kitchen with granite counters and Viking appliances. It is partially open to a living room with a fireplace and sliding-glass doors out to a deck. Behind the kitchen are a powder room and a courtyard-facing home office.
On the lowest level of the house are the three bedrooms. One guest room, large enough to hold a queen-size bed, has an en suite bathroom; the other has the use of a bathroom across the hall. Both have sliding-glass doors out to an ocean-facing balcony.
The primary suite has a gas fireplace and a bathroom with a walk-in shower and an infinity-edge soaking tub set under a window with ocean views.
Outdoor space: A deck off the living and family rooms overlooks the water, with room for lounge chairs and sunbathing. A central courtyard off the kitchen and office has a covered seating area around a fireplace and a spa that includes a water feature. The street-level garage holds two cars.
Taxes: $44,928 (estimated), plus a $277 monthly homeowner association fee
Contact: Donna Pfanner, Pacific Sotheby’s International Realty, 949-494-3600; sothebysrealty.com
For weekly email updates on residential real estate news, sign up here. Follow us on Twitter: @nytrealestate.
[ad_2]
Source link



