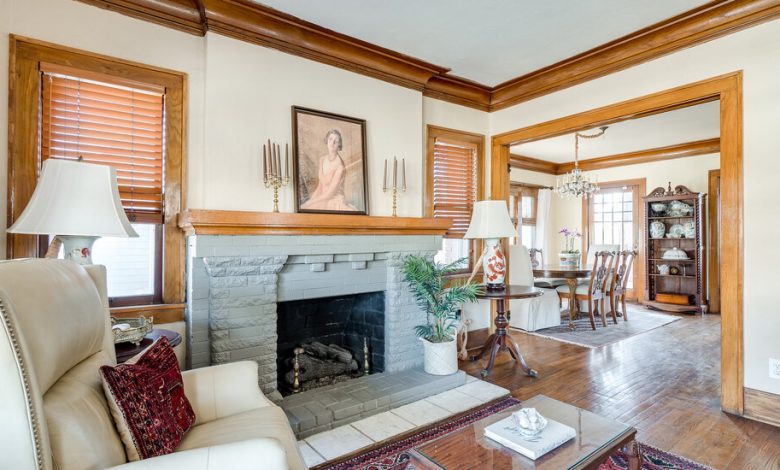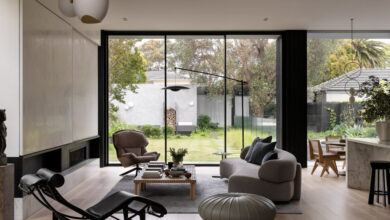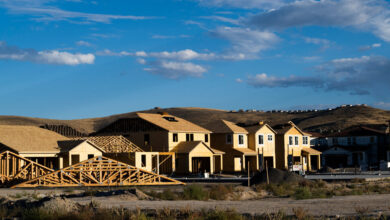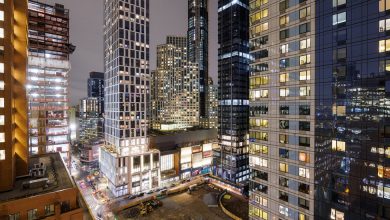What $475,000 Buys You in Massachusetts, Oklahoma and Virginia

[ad_1]
Amherst, Mass. | $475,000
A 1948 Cape Cod-style house with four bedrooms and two bathrooms, on a 0.3-acre lot
Amherst is a charming college town in the Pioneer Valley region of western Massachusetts, with a highly ranked liberal arts school and a flagship state university. This house is a few blocks from the University of Massachusetts Amherst and half a block from a bus stop; the bus ride to Main Street, lined with restaurants and country inns, takes about 10 minutes.
Northampton and Holyoke are also easily accessible by bus or car, making the location of this property convenient for faculty and staff of the schools that make up the Five College Consortium.
Size: 1,579 square feet
Price per square foot: $301
Indoors: From the driveway, a gravel path leads to the red front door in the center of the facade. Just beyond is a living room with hardwood floors, built-in bookshelves and a fireplace with a wood-burning insert.
Through the living room is a bright dining room with an original built-in china cabinet. A sunroom with built-in shelves and a window seat is off this space. To the left of the dining room is a kitchen with a farmhouse-style sink, concrete counters and a subway-tile backsplash.
Two bedrooms are on the main level, off a corridor running from the living room to the kitchen. One overlooks the front yard, the other overlooks the backyard. Between them is a full bathroom with a combined tub and shower.
The primary suite is on the second level, with two closets, a window overlooking the backyard and a bathroom with another backyard-facing window. A smaller room off the primary suite could be used as a nursery or a walk-in closet. Another guest room is also on the second floor, with white-painted, wood-paneled walls and built-in cabinets and shelves.
The finished basement is currently used for storage and laundry.
Outdoor space: A deck in back of the house, off the kitchen, is large enough to hold a barbecue. It steps down to a large, grassy backyard framed by mature trees. There are two sheds on the property, one previously used as a chicken coop. The paved driveway has room for two cars.
Taxes: $8,100 (estimated)
Contact: Christine Lau, Five College Realtors, 413-374-7316; 5collegerealtors.com
Oklahoma City | $475,000
A Prairie-style house built in 1922, with three bedrooms and one and a half bathrooms, on a 0.2-acre lot
This house is in the Harndale Addition section of Oklahoma City, developed largely in the early 20th century. It is a few blocks from Alice Harn Park, named for an early champion of the city’s beautification efforts, and is also close to St. Anthony Hospital, one of the oldest hospital complexes in the state.
North Classen Boulevard and North Western Avenue, less than a mile away, are home to a number of businesses, including coffee shops, cocktail bars and Blue Sage Studios, a glassblowing studio and art gallery. Downtown is a 10-minute drive; the Capitol Hill area is 15 minutes away.
Size: 1,872 square feet
Price per square foot: $254
Indoors: This house is on a wide street, with a paved path and steps leading through the front yard and up to the covered porch.
The front door opens into a living room with original quarter-sawn oak floors, original wood crown and window molding and a gas fireplace framed in rusticated brick. Through a wide door is a dining room with a chandelier and a large window facing the side yard. Off this space is a breakfast room with sage green walls and a built-in storage cabinet with original leaded glass doors.
At the back of the first floor is a kitchen with a black-and-white checkerboard floor and a hanging pot rack. A powder room with a pedestal sink and a stained-glass window sits between the kitchen and a pantry with access to the backyard.
There are two sets of stairs leading to the second level: the rear staircase, which begins in the kitchen, and the main staircase, which starts in the foyer. At the top of the main staircase is the primary bedroom, which has wide windows and a white-painted decorative brick fireplace flanked by built-in bookshelves. Next door is the main bathroom, which has Art Deco-inspired black-and-white tile and a separate tub and shower. The two guest rooms on this level are spacious, with deep closets; one is currently used as a home office.
Outdoor space: Behind the house is a patio framed by a low brick wall, with room for a table, chairs and a grill. The detached garage has space for two cars; there is another parking space in a carport.
Taxes: $4,992 (estimated)
Contact: Jennifer Kragh and Megan Tabor, Sage Sotheby’s International Realty, 405-748-0405; redfin.com
Norfolk, Va. | $479,900
A three-story house built in 1913, with four bedrooms and three bathrooms, on a 0.1-acre lot
This house is in the Ghent neighborhood of Norfolk, on a tree-lined street near Colley Avenue, a lively thoroughfare with bars and restaurants, a bicycle shop and a cat cafe. James Blair Middle School, where the Ghent Farmers Market is open several days a week from April to September, is less than half a mile away.
Old Dominion University, a public research institution with more than 20,000 students, is about five minutes away by car. Naval Station Norfolk, one of the world’s largest naval bases, is a 20-minute drive.
Size: 2,399 square feet
Price per square foot: $200
Indoors: This house has a generously sized front porch that looks out over the street, with enough space for a small table and chairs. The cherry red front doors open into a small mudroom, where a second, windowed entry door opens into a foyer.
To the right is a living room with a fireplace and a bay window overlooking the front porch. A doorway topped by an original transom window leads to the dining room, which has another fireplace. Off this space is a kitchen with stainless steel appliances and doors that open to the back porch. Also on this level is a full bathroom with a shower.
The primary suite is on the second floor, off the main hallway, with carpeted floors and a bathroom with a double vanity and a separate tub and shower. This level also holds two guest rooms and a full bathroom with a stall shower.
At the end of the hall is a staircase to the third floor, a flexible space with a skylight. It is currently used as a bedroom, although it could be a home office or den.
Outdoor space: A covered porch is off the kitchen. It steps down to a patio shaded by a mature tree. Beyond is a small yard, enclosed by a fence covered in greenery. The driveway that runs along the side of the house has room to park two cars.
Taxes: $5,184 (estimated)
Contact: Victoria Koenig, Signature Homes, 757-633-1753; zillow.com
For weekly email updates on residential real estate news, sign up here. Follow us on Twitter: @nytrealestate.
[ad_2]
Source link






