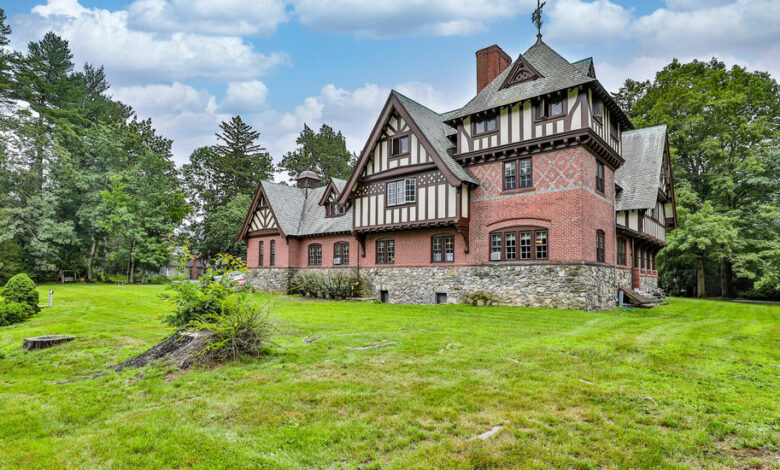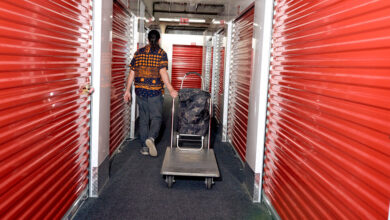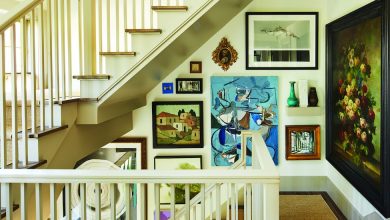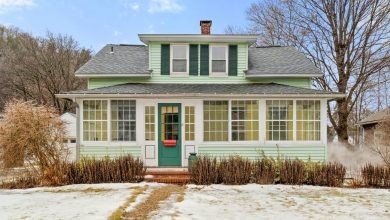What $500,000 Buys You in New Hampshire, New Jersey and North Dakota

Fargo, N.D. | $459,900
A 1908 Queen Anne Victorian with four bedrooms and two bathrooms, on a 0.26-acre lot
This house, which is on the National Register of Historic Places, is in central Fargo, less than a mile north of downtown and a mile southeast of North Dakota State University’s campus. An elementary school is four blocks west and a hospital two blocks south. Mickelson Park and Softball Fields, which includes a sledding hill, is half a mile east. The home is within walking distance of a farmers’ market and numerous restaurants.
Size: 3,726 square feet
Price per square foot: $123
Indoors: A vintage front door with original hardware opens into a foyer and living room with carpeted floors (there’s hardwood under that pile), varnished molding, decorative columns, a wood-burning brick fireplace and windows set in bays or filled with leaded glass. Wood floors are exposed in the adjacent dining room, which has a built-in vintage sideboard with leaded-glass-front upper cabinets. The seller updated the kitchen, removing a back staircase, adding a butler’s pantry and designing and building the antiqued white cabinets with butcher-block tops himself. He also installed a farmhouse sink and stainless-steel appliances (including a six-burner Capital gas stove and a pot filler). Much of the main level is wired for sound, with speakers added to the dining room and kitchen.
Upstairs, the primary bedroom has hardwood floors and a deep bay created by the building’s tower. A walk-in closet with built-ins leads to a second bedroom. (Both rooms have individual closets as well.) A third, carpeted bedroom opens directly to a balcony overlooking the backyard; it has been reinforced, if one wishes to add a hot tub. The fourth bedroom has hardwood floors and two exposures. The hallway bathroom on this level includes a combined tub and shower.
In the basement, the seller installed a second kitchen and bathroom with a corner shower and created a carpeted room for use as a guest suite. An unfinished storage and laundry room is here, and there is more room for storage in the attic, which has been wired and plumbed.
Outdoor space: The house sits on a grassy corner lot surrounded by arborvitae and has a covered front porch supported by Doric columns and a deep backyard. The seller added an irrigation system. Parking is in a detached three-car garage that opens to an alley. The third stall contains a workshop.
Taxes: $5,839
Contact: Jon Bennett, Re/Max Legacy Realty, 701-200-0621; legacyr.com
For weekly email updates on residential real estate news, sign up here. Follow us on Twitter: @nytrealestate.






