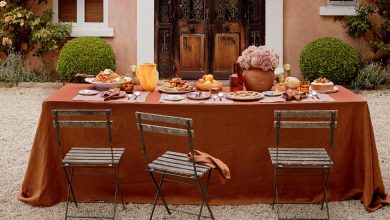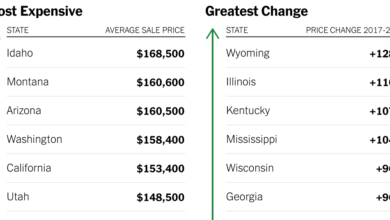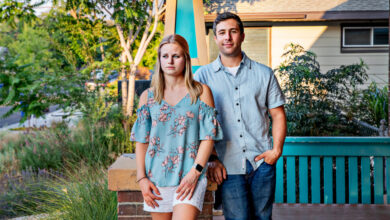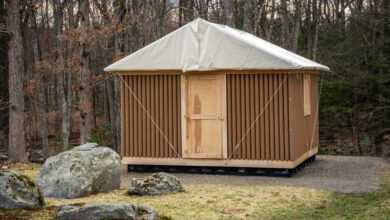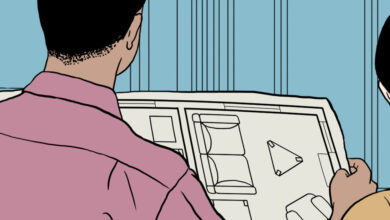What $550,000 Buys You in Michigan, Georgia and Utah

[ad_1]
Detroit | $549,900
A 1916 house with four bedrooms and two and a half bathrooms, on an 8,350-square-foot lot
This stucco-covered colonial is in the Boston-Edison Historic District, whose 900-plus houses, in a variety of sizes, styles and degrees of grandeur, date mostly from the first two decades of the 20th century. It is about 10 minutes north of downtown Detroit, via the nearby freeway. Motown Museum, the Detroit Institute of Arts and Henry Ford Hospital are all within a few miles. Woodward Avenue, a historic, business-lined thoroughfare, is five blocks east.
Size: 3,500 square feet
Price per square foot: $157
Indoors: The current owners repainted and plastered interior walls throughout the house, upgraded much of the lighting to LEDs, installed custom radiator covers and rebuilt all of the windows, including those in the restored sunroom.
To the left of the foyer is a large living room with original hardwood floors, ceiling beams and decorative molding. Five windows are set into a wide bay, and there is a painted-brick fireplace flanked by glass-fronted Craftsman-style bookcases. The dining room is to the side and has chunkier molding painted white in contrast to its gray walls. Casement windows are set into a niche that could hold a sideboard, and French doors open to the sunroom.
The kitchen, remodeled by a previous owner, is also next to the dining room and can be reached from there or from the central hall. It has white cabinets (many of the upper ones include glass fronts on the highest tier), stainless steel appliances and quartz countertops. A central island seats two.
The four second-floor bedrooms include a primary suite built over the sun porch, with three walls of windows. The bathroom has hexagonal floor tile, a glass-enclosed shower and a long, quartz-topped vanity with twin sinks. The suite also has a pair of walk-in closets. Another bedroom includes direct access to a balcony overlooking the backyard. The hall bathroom has a single sink and a tub.
The owners renovated the third floor as an open space that they used for media watching and exercise.
Outdoor space: Improvements include a rebuilt front porch, freshly poured concrete driveway, a new brick backyard patio with a firepit and a pergola with LED string lights, and landscaping throughout the property, including beds, bushes, replaced sod and trimmed trees. The building’s exterior has been repainted and re-caulked. The garage parks two cars.
Taxes: $3,307 (2020)
Contact: Matt O’Laughlin, @properties, 313-590-4256; aredetroit.com
Atlanta | $542,500
A two-bedroom, two-bathroom duplex condominium loft in a former factory building that dates from the early 20th century
This unit is in the Stacks, an adaptive reuse of the Fulton Bag and Cotton Mills, an industrial complex of brick buildings that anchored the Cabbagetown neighborhood beginning in the 1880s and was developed into apartments in the 1990s and later into condos. Cabbagetown, a mile and a half east of downtown, is a historic district regulated to preserve a mix of moderately sized housing and businesses and to encourage walkability. This neighborhood has easy access to commerce and parks just beyond its borders. Memorial Drive, with its popular restaurants and bars, is a half mile south of the Stacks, and Grant Park, home of Zoo Atlanta, is a mile south. A section of the Atlanta BeltLine trail is about half a mile east. In 2008, this unit’s building sustained major damage from a tornado and underwent extensive repairs. A decade later, it became the setting for the first two seasons of the rebooted reality television program “Queer Eye.”
Size: 1,857 square feet
Price per square foot: $292
Indoors: This unit is on the ground floor, at the rear of the building. The lower level includes polished-concrete floors, massive, multipaned windows, exposed-brick wall surfaces and a 19-foot-high wood ceiling in the living room.
An open kitchen is wrapped in shiny white cabinets with quartz countertops and stainless steel appliances from Fisher & Paykel and DCS.
The lower-level bedroom, near the entrance, includes open wood shelving and access to a bathroom across the hall with a combined tub and shower.
A custom staircase with a cable rail and floating oak treads ascends to the upper-level bedroom suite. The suite includes a carpeted sleeping area overlooking the living room, a bathroom with twin sinks and a shower, and a walk-in closet with built-ins. The unit also has a laundry room with a washer and dryer.
Outdoor space: Residents have access to the complex’s many amenities, including a roof deck, a swimming pool, a gym and a dog area.
Taxes: $7,210, plus a $531 monthly homeowner fee
Contact: Shelley Dieter, Ainsley Atlanta Real Estate, 404-580-5880; ansleyre.com
Salt Lake City | $549,999
An 1890 brick bungalow with two bedrooms and one bathroom, on a 3,049-square-foot lot
The price of this little Victorian reflects its site in the Lower Avenues, a historic and highly coveted neighborhood northeast of downtown. Temple Square, the City Creek Center shopping mall and the Salt Palace Convention Center are a little more than a mile west, and the Utah State Capitol Building and Memory Grove Park are about a mile and a half northwest; the University of Utah campus is the same distance east. Listed on the National Register of Historic Places, the house bears a plaque that identifies its first owners as a family named Lutz and its builder as an Englishman named Alma Caffall. For the last several years, the property was used as a short-term rental.
Size: 1,332 square feet
Price per square foot: $413
Indoors: A front door inset with colorful glass opens into a living room with hardwood floors and a highly decorative fireplace (its date is unknown but it appears to be Victorian, with its marbling, miniature columns and diamond-patterned hearth). At the back of the room, a doorway with a transom takes you past a staircase into a dining room with a pair of ceiling-high windows. This is followed by the kitchen, with its white-tile countertops and wall surfaces. The bathroom is off the kitchen and has white wall tile and a shower.
The second floor is a carpeted loft space with room under the gable for a queen-size bed, and some low storage closets beneath the eaves.
Outdoor space: The xeriscaped front yard is enclosed by a white picket fence, and there is a small front porch. There is also small, fenced backyard. Off-street parking is in a driveway.
Taxes: $2,428
Contact: Thomas Phelan, Coldwell Banker Realty, 385-321-2434; coldwellbankerhomes.com
For weekly email updates on residential real estate news, sign up here. Follow us on Twitter: @nytrealestate.
[ad_2]
Source link


