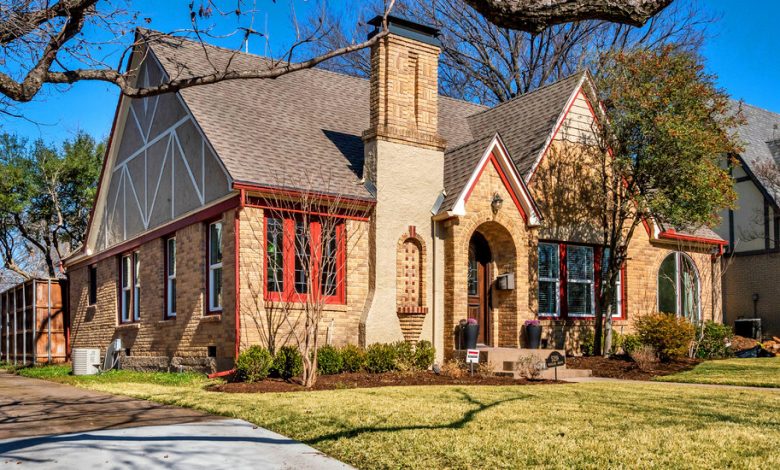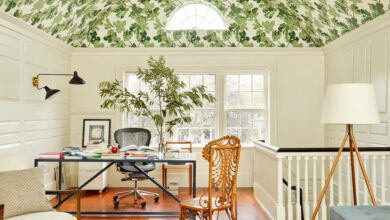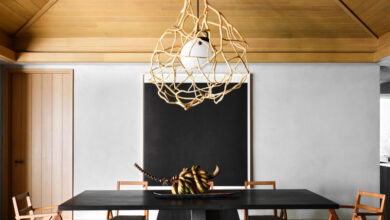What $700,000 Buys You in Texas, Oregon and North Carolina

[ad_1]
Dallas | $699,000
A 1929 Tudor Revival house with two bedrooms and two bathrooms, on a 0.2-acre lot
This house is in the M Streets neighborhood, named for its concentration of streets beginning with the letter M and beloved for its 1920s and 1930s Tudor Revival homes. Knox Street is about a mile away, with an Apple store, a number of upscale furniture and housewares stores, and restaurants serving New American, French and Mediterranean food. Glencoe Park, which has basketball courts and open green space, is a few blocks north; Southern Methodist University is about five minutes away by car.
Size: 1,770 square feet
Price per square foot: $395
Indoors: The arched wood front door is set in the middle of the home’s yellow-brick facade. It opens into a living room with hardwood floors, original stained-glass windows and a wood-burning fireplace.
The hardwood floors continue into the dining room beyond, and into a kitchen with quartz countertops, stainless-steel appliances and a glass door that opens to a patio.
A hallway extends from the living room to the back of the house, where there is a family room with access to the pool area.
Another hallway off the living room leads to the two bedrooms and two bathrooms. The primary suite has three closets, one of them a walk-in closet, and a recently updated bathroom with a double vanity and a marble-tiled shower. Across the hall is guest room big enough to hold a queen-size bed; next door is a guest bathroom with a combination tub and shower.
A sunroom with built-in shelving, also on this side of the house, is currently used as a home office.
Outdoor space: Off the kitchen and family room is a patio big enough to hold a barbecue and a picnic-style dining table. A few steps beyond is a swimming pool, a prized amenity in Texas; a mature tree creates pockets of shade along the pavement surrounding the pool. The detached garage has two parking spots.
Taxes: $13,620 (estimated), plus a $17 monthly homeowner association fee
Contact: Forrest Gregg, Compass, 214-923-4668; compass.com
Portland, Ore. | $699,000
A Victorian house built in 1896, with three bedrooms and two bathrooms, on a 0.1-acre lot
This property is on the east side of the Willamette River, close to green space and trendy restaurants, amenities associated with living in Portland. Laurelhurst Park, which has a picturesque lake and a dog park, is a few blocks north. The restaurants on SE Stark Street, half a block away, include a pizzeria and a juice bar; dining options on SE Belmont Street, a few blocks south, include a popular brunch spot and a Sri Lankan restaurant. Downtown Portland is a 15-minute drive; Vancouver, Wash., is just across the state line, about half an hour away.
Size: 2,140 square feet
Price per square foot: $327
Indoors: Blue-painted steps flanked by white wood railings with purple trim lead up to the front door.
To the right of the foyer is a living room with original hardwood floors, a fireplace and a bay of windows facing the street. The dining room, which has a vintage-style light fixture, connects to both the living room and the foyer. Through the dining room is a spacious kitchen with a butcher-block island and a stainless-steel refrigerator and range; off the kitchen is a small mudroom with a door that opens to a patio.
There are two bedrooms on this level: One is off the dining room; the other is off the kitchen. A full bathroom, also off the kitchen, has a porcelain pedestal sink and a combination tub and shower.
From the mudroom, steps lead down to the finished lower level, where there is a family room with built-in shelving, a guest room and a bathroom with a glass-walled shower. This level also has a private exterior entrance.
Outdoor space: The covered brick patio off the mudroom is illuminated by a chandelier. The low stone wall that encloses it creates a space that could be used for gardening. The detached garage holds one car.
Taxes: $5,748 (estimated)
Contact: Rachel Perry, Champ Realty Group, 503-869-1131; champrealtygroup.com
Fairview, N.C. | $699,900
A post-and-beam cottage built in 2003, with one bedroom and one and a half bathrooms, on a 20-acre lot
Fairview is about 20 miles outside Asheville, making homes in the area a good choice for those who want the remote feeling of a Blue Ridge Mountains retreat with easy access to the shopping, dining and services of a larger city. This house is on an expansive lot, surrounded by trees, so even the closest neighbors are out of sight. It is about 20 minutes from a Food Lion grocery store, a creamery selling local cheeses and several breweries. Charlotte and Knoxville, Tenn., are a little more than two hours away.
Size: 1,591 square feet
Price per square foot: $440
Indoors: The house is set off from the road by a paved driveway and built onto a clearing that offers sweeping views of the property.
The front door, framed by a portico, opens to the main living area, which has honey-colored wood ceilings and walls, a cast-iron stove and glass doors that open to a deck. To the right of the sitting area, in front of more deck-facing glass doors, is space for a dining table. The adjacent kitchen has green-painted wood cabinets and a breakfast bar that seats two. Also on this level are a powder room and a laundry room with a door to a covered porch.
From the living room, open stairs lead to a loft with a sitting area. Beyond is the bedroom, which has a mountain-facing balcony. The updated en suite bathroom has a walk-in shower and a new vanity with a farmhouse-style sink.
Outdoor space: A covered porch with a stone fireplace off one side of the house functions as an outdoor living-and-dining area. There is more room for outdoor dining on the deck off the main living area. The property also has a new firepit and a small shed that could be used as a home office.
Taxes: $2,832 (estimated)
Contact: Marilyn Wright, Premier Sotheby’s International Realty, 818-279-3980; sothebysrealty.com
For weekly email updates on residential real estate news, sign up here. Follow us on Twitter: @nytrealestate.
[ad_2]
Source link






