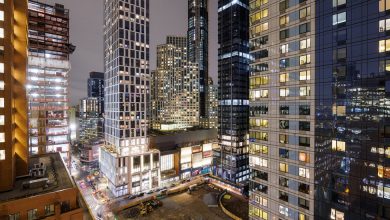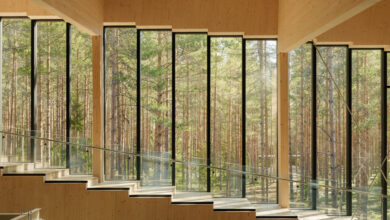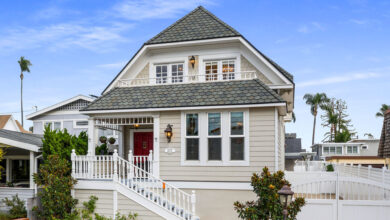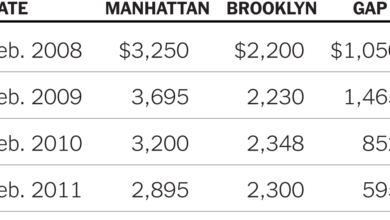What $725,000 Buys You in Oregon, Minnesota and Nebraska
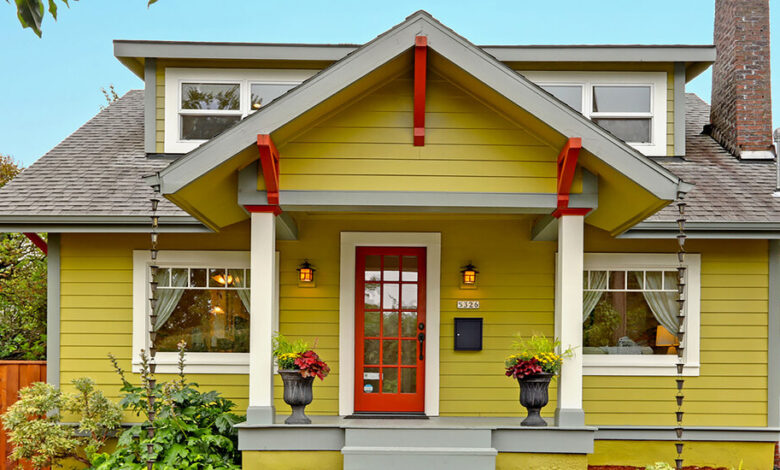
[ad_1]
Portland, Ore. | $725,000
A 1927 cottage with three bedrooms and two bathrooms, on a 0.2-acre lot
This house is in Northeast Portland, on a lot set up to accommodate urban farming — one of the city’s most popular activities. In addition to fruit-bearing trees, the backyard has vegetable gardens and a chicken coop.
The neighborhood is a mix of 1920s homes and newer apartment complexes, with an elementary school and grocery store less than half a mile away, and middle and high schools less than 10 minutes away by car. Downtown Portland is about a 20-minute drive, and Portland International Airport is 15 minutes away.
Size: 2,262 square feet
Price per square foot: $321
Indoors: A paved path leads from the street to the front porch, where a bright-red, glass-paneled door sits in the middle of a cheerful yellow facade.
To the right of the entry is a living room with original details, including pine flooring, a wood-burning fireplace, hand-plastered ceilings and a large window facing the porch, mirroring the one in the dining room opposite.
Behind the dining room is an updated kitchen with a center island topped in butcher block and polished concrete countertops. The sellers added hanging storage for pots and pans and new cork flooring.
One guest room is on this level, off a hallway extending from the living room; next door is a bathroom with a claw-foot soaking tub and a pedestal sink.
From the kitchen, stairs rise to the second floor, where there are two bedrooms. To the right is the primary bedroom and its en suite bathroom, which has a deep soaking tub and a separate shower with a pebble floor. Across the hall is a guest room big enough to hold a queen-size bed and a desk.
Outdoor space: Off the kitchen is a covered deck with skylights built into the roof and plenty of room for a table and chairs. A few steps down, in the backyard, is a chicken coop that sits beside a small grass area and a children’s play set shaded by a mature tree. Garden boxes occupy the space behind a detached garage, which holds two cars and could be converted into office or living space.
Taxes: $4,435 (estimated)
Contact: Sara Clark, The Hasson Company, 503-784-4878; saraclark.hasson.com
Minneapolis | $724,900
A 1925 house with four bedrooms, two full bathrooms and two half bathrooms, on a 0.1-acre lot
This property is in Linden Hills, a neighborhood bordering Lake Harriet, and is about half a mile from the lakeside beaches and walking trails popular with local residents. The area’s main commercial corridor is about a mile away, and includes independent coffee shops, craft studios and a children’s bookstore. Southwest High School, with nearly 2,000 students, is less than half a block away. The commute into central Minneapolis takes about 20 minutes; the Mall of America is about the same distance away. Driving to St. Paul takes about half an hour.
Size: 2,422 square feet
Price per square foot: $299
Indoors: Steps and a picket fence divide the front yard from the street, and the main entrance is framed by a covered porch big enough to hold a few benches.
Behind the front door is an open living area with a white-brick fireplace, high ceilings and hardwood floors.
The house was updated before its last sale, with a breakfast bar separating the living room from a kitchen with stainless-steel appliances and a neutral tile backsplash. Next to the kitchen is a dining area with a built-in chest of drawers.
A doorway off the dining area leads to a hallway connecting a guest room and a half bathroom. Across the hall, stairs lead down to the basement and up to the second level.
There are three bedrooms on the second floor, with the primary bedroom at the top of the stairs; the en suite bathroom has a vanity with two sinks and plenty of cabinet space. The two guest rooms off the carpeted hallway have deep closets and treetop views. They share a hallway bathroom with a combination tub and shower.
The finished basement is used by the sellers as a family room and play area, and has a half bathroom and a laundry room.
Outdoor space: The brick patio on the side of the house has a pergola shading an area used for dining and grilling. Behind it is a lawn that was recently installed and has a new fence. The detached garage has one parking spot.
Taxes: $8,421 (estimated)
Contact: Tylor Johnson, Lakes Sotheby’s International Real Estate, 612-242-7396; sothebysrealty.com
Omaha | $724,900
An Arts and Crafts house built in 1917, with five bedrooms and five and a half bathrooms, on a 0.2-acre lot
Omaha is laid out along streets that ascend in number the farther you get from the Missouri River. This house is relatively close to the heart of the city, in a neighborhood prized for its proximity to some of the city’s biggest employers: The University of Nebraska Medical Center is five minutes away by car, and the campus of the University of Nebraska Omaha is even closer. Also within walking distance are Memorial Park, which has a Little League Baseball field, and Elmwood Park, which includes an 18-hole golf course. Across the river, the city of Council Bluffs, Iowa, is a 15-minute drive; Lincoln, Neb., is about an hour southwest.
Size: 4,762 square feet
Price per square foot: $152
Indoors: The house is set back from the street, with a pathway flanked by twin stone statues leading to the front door, set in the middle of the brick facade.
The foyer has refinished hardwood floors that continue into a large living room with a fireplace framed in stone and walls trimmed with picture molding.
On the other side of the entry is a dining room with street-facing windows, more original molding and, like the rest of the house, new paint. Wood doors lead to a kitchen with deep brown cabinets.
The original footprint of the house was expanded by a previous owner to include a family room off the kitchen, with a brick fireplace and grasscloth wallpaper. Also on this side of the house are a half bathroom and a staircase that leads to a partially finished basement with exposed-brick walls and a full bathroom.
From the foyer, stairs rise to the second floor. At the top of the stairs is a primary suite facing the street, with high ceilings and an en suite bathroom. Three guest rooms of roughly the same size are off the main hallway; one has an attached bathroom, which the other two share a bathroom.
At the end of the hallway, stairs lead to a third level finished by a previous owner, with a bedroom and full bathroom.
Outdoor space: A brick patio wraps around the back and side of the house, with easy access to the family room. The front yard has its own outdoor sitting area, framed by low brick walls topped with stone planters. The backyard is relatively flat, with room for a garden, and the detached garage holds two cars.
Taxes: $9,630 (estimated)
Contact: Jonie Sturek, Welcome Home Team, Better Homes and Gardens Real Estate, 402-305-8195; bhgre.com
For weekly email updates on residential real estate news, sign up here. Follow us on Twitter: @nytrealestate.
[ad_2]
Source link


