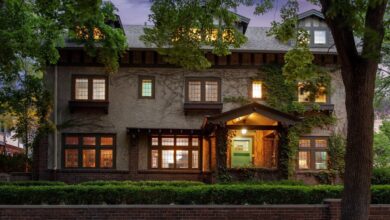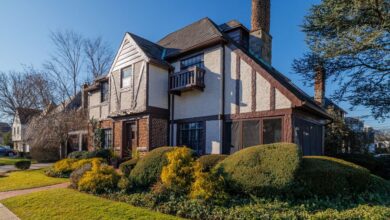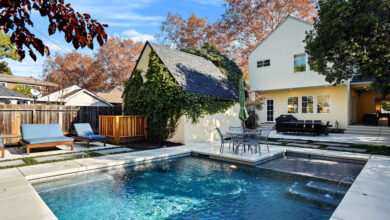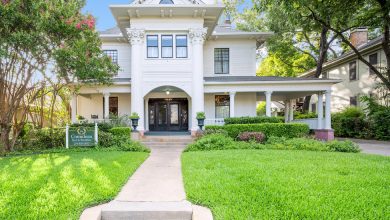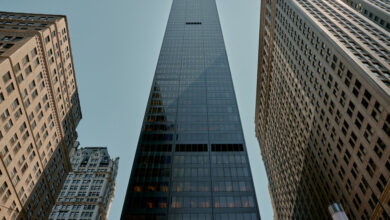$2.9 Million Homes in California
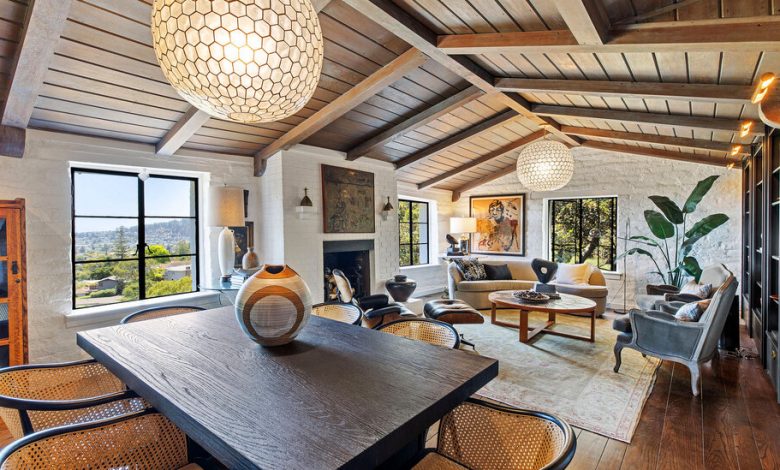
[ad_1]
Los Angeles | $2.895 Million
A modern farmhouse built in 2018, with five bedrooms and five and a half bathrooms, on a 0.1-acre lot
This house sits on a large corner lot in the Sherman Oaks neighborhood, just south of Magnolia Boulevard, the San Fernando Valley thoroughfare that runs east into Burbank. It is in a quiet, residential area less than a five-minute drive from Louis Armstrong Middle School, a public school for students in sixth through eighth grades. Westfield Fashion Square, a popular shopping mall, is also about five minutes away, and the shopping and dining on Ventura Boulevard is just over a mile away.
Hollywood is a 20-minute drive via Route 101; downtown Los Angeles is 30 minutes away.
Size: 3,505 square feet
Price per square foot: $826
Indoors: A tall privacy hedge shields this house from the street. The front door opens into a foyer with high ceilings and a staircase to the second level.
To the right is a living room with wide-plank floors and a marble fireplace set in a wall with chevron-style paneling. The wood floors continue into an open dining area with a wood ceiling and a sleek hanging light fixture. Beyond is a casual family room with a built-in entertainment center and glass doors that open to the rear deck.
Facing the family room is a kitchen with deep green cabinetry, stone counters, a center island and stainless-steel appliances that include a six-burner Viking range. A pantry and powder room are off the kitchen. One bedroom with an en suite bathroom is on this level, near the entry.
The primary suite, at the top of the steps on the second floor, has a walk-in closet with custom shelving, a private balcony and a bathroom with a porcelain soaking tub, a glass-walled walk-in shower and two vanities.
Next door is a small bedroom currently used as a home office, papered in a graphic print. Two other bedrooms on this level are big enough to hold queen-size beds. All the bedrooms have en suite bathrooms.
Outdoor space: The covered patio off the family room has a ceiling fan and fireplace. A few steps beyond is a swimming pool with a resort-inspired Baja shelf, surrounded by a wood deck with ample space for sunbathing. A built-in barbecue with an attached mini fridge is in a corner of the yard. The attached garage holds two cars.
Kensington | $2.858 Million
A Spanish-style house built in 1936, with four bedrooms and three bathrooms, on a 0.3-acre lot
This home was among the many structures highlighted at the 1939 Golden Gate International Exposition, also known as the San Francisco World’s Fair, for combining traditional building materials with modern construction technology. It has the look of a traditional Spanish-style adobe house but is, in fact, reinforced with steel and other durable materials.
The property is less than a 10-minute drive from Kensington Hilltop Elementary School, the Kensington Community Center and Blake Garden, a public garden and teaching facility associated with the University of California, Berkeley.
Driving into Berkeley takes about 10 minutes; downtown Oakland is about 20 minutes away.
Size: 2,874 square feet
Price per square foot: $994
Indoors: This house sits at the end of a cul-de-sac, with brick steps leading from the driveway down to the front entrance.
The wood door opens into a long hallway that leads to the main living area, which has a fireplace set in a white-painted brick wall, wood ceilings with exposed beams and French doors that open to a bright interior stairwell.
Three bedrooms are on this level. The primary suite, which has multiple windows and skylights, is to the right of the front door; the attached bathroom has a walk-in shower. Two guest bedrooms and the bathroom that they share are off the hall connecting the foyer to the living room.
From the foyer, steps lead down to the lower level, passing an entrance to a private patio with a hot tub. At the bottom of the stairs is a combined laundry room and butler’s pantry, as well as a wine storage closet.
A recently updated kitchen with Viking and Miele appliances is also on this level, off a hallway paved with Saltillo tile. At the end of the hall is a family room with a fireplace and glass doors that open to a deck. Through an arched doorway is a dining room with another fireplace. A fourth bedroom is on this level, connected by a short corridor to a bathroom with a stall shower.
Outdoor space: The house sits on an incline, and the large deck off the family room has views of the backyard below and hills beyond. Wide steps lead down to the backyard, which is landscaped with succulents and other drought-tolerant plants and includes a koi pond with a bubbling fountain. A two-car attached garage is at street level.
Taxes: $35,724 (estimated)
Contact: Ruth Frassetto, Compass, 510-697-8606; compass.com
Palm Springs | $2.85 Million
A midcentury-modern house built in 1965, with four bedrooms and four and a half bathrooms, on a 0.3-acre lot
The sellers bought this house in 2021 and renovated it from the ground up, overhauling the plumbing and HVAC systems and installing a new metal roof. It is less than two miles from downtown Palm Springs, putting it within easy driving or biking distance of popular attractions like the Walk of Stars and the Palm Springs Art Museum Architecture and Design Center, as well as numerous restaurants and antiques stores along South Palm Canyon Drive.
The waterfalls and hiking trails of Tahquitz Canyon are less than a mile away. Joshua Tree National Park is an hour’s drive, and Los Angeles is two and a half hours away.
Size: 2,486 square feet
Price per square foot: $1,146
Indoors: A paved path leads past a low concrete wall separating this property from the sidewalk. A tall glass door opens into the main living area, which has a white-painted brick fireplace and a wall of glass overlooking the succulents in the front yard.
Behind the sitting area is a dining area big enough for a long table, with a built-in bar accented by brown-and-gold wallpaper along one wall.
At the back of the house is a family room with a view of the swimming pool and enough room for a sectional sofa. This space opens to the kitchen, which has an oversized center island and sleek custom-designed cabinets.
A hallway off the living room, framed by gold privacy screens, leads to two bedrooms. At the far end of the hall is the primary bedroom, which has direct access to the pool; the en suite bathroom has a glass-walled shower, a deep soaking tub and a double vanity. Closer to the living room is a guest room with another en suite bathroom.
A hallway on the opposite side of the living room leads to a third bedroom with backyard access and an en suite bathroom. A powder room and laundry room are off the same hallway.
A fourth bedroom, currently used as a den and home office, is just off the foyer, with windows overlooking the front yard and an en suite bathroom.
Outdoor space: The large backyard has a built-in barbecue and bar, a fire pit with space for chairs surrounding it and a bocce court, all added during the recent renovation. The pool, which has palm tree and mountain views, was also redone and framed by a concrete deck. The attached garage at the front of the house has two parking spots.
Taxes: $35,628 (estimated)
Contact: Sandra Quinn, Berkshire Hathaway HomeServices California Properties, 760-861-5150; my.flexmls.com
For weekly email updates on residential real estate news, sign up here. Follow us on Twitter: @nytrealestate.
[ad_2]
Source link


