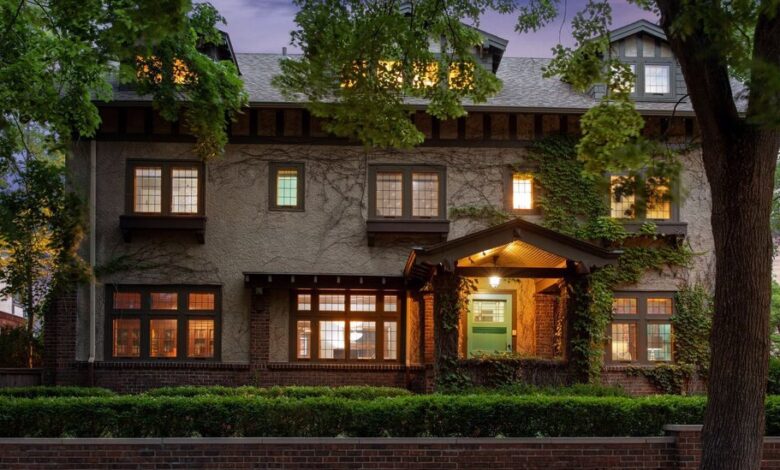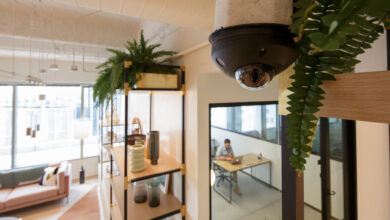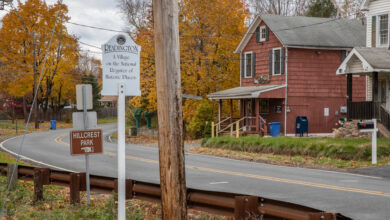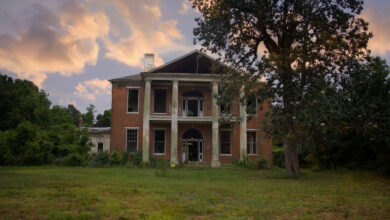$3 Million Homes in Minnesota, North Carolina and Florida

[ad_1]
Minneapolis | $2.949 Million
A 1909 Arts and Crafts house with six bedrooms and five and a half bathrooms, on a 0.3-acre lot
This house is on a wide, tree-lined street half a block from Lake of the Isles, where a walking trail winds around the water and an outdoor skating rink is a popular gathering spot in the winter.
The University of Minnesota is about a 10-minute drive; Macalester College is 15 minutes away, in St. Paul. Driving to downtown Minneapolis takes about 10 minutes. The riverfront is about 20 minutes away.
Size: 9,913 square feet
Price per square foot: $297
Indoors: This house sits behind a low brick wall lined with hedges. Steps lead up to the covered entry.
The front door opens into a foyer with hardwood floors, wood paneling, a staircase to the second level and access to a powder room. To the right is a living room with a fireplace, original woodwork and etched-glass doors designed by the artist John Scott Bradstreet. Across the foyer is a dining room with more etched-glass doors that open to a study with wood-paneled walls and built-in cabinets.
The dining room also connects to a recently renovated kitchen with a marble-topped center island, stainless steel appliances and access to a butler’s pantry with a back staircase leading to the second floor.
On the other side of the kitchen is a family room with a fireplace framed by Arts and Crafts tile and doors that open to the back patio.
Three bedrooms are on the second floor. The spacious primary suite includes a bedroom with a fireplace and a bathroom with a claw-foot soaking tub and two wood vanities. The bedroom next door also has an en suite bathroom. The third bedroom and a laundry room are across the hall, along with another full bathroom.
The other three bedrooms (one currently used as a home office) and another full bathroom are on the third floor, along with an open space that could be a den or a playroom.
A family room with another fireplace, a full bathroom, a spa with a sauna and hot tub, and space for a home gym are in the finished basement.
Outdoor space: The wood deck behind the house steps down to a backyard with a covered patio and a swimming pool. The attached garage is heated, with two parking spots.
Taxes: $39,204 (estimated)
Contact: Debbie McNally, Lakes Sotheby’s International Realty, 612-388-1790; sothebysrealty.com
Asheville, N.C. | $2.995 Million
A 1928 Tudor Revival house with three bedrooms and two and a half bathrooms, on a 0.6-acre lot
This house was designed by Henry Irven Gaines, an architect who worked extensively in western North Carolina in the 1920s and 1930s, and was responsible not only for a number of grand homes in Asheville, but also for the city’s Coca-Cola Bottling Company building and the F.W. Woolworth Company store, which has been converted into an art gallery.
The property is half a mile from a stretch of Merrimon Avenue lined with shops and restaurants, and a 15-minute walk from Grovewood Village, a group of cottages housing art galleries and an antique car museum. Downtown Asheville is a 10-minute drive, and Biltmore Estate is 15 minutes away.
Size: 4,450 square feet
Price per square foot: $673
Indoors: A long driveway leads from the street to the house, where the arched front door opens into a bright foyer with hardwood floors, wainscoting and a staircase to the second floor.
To the left is a sunny living room with a fireplace framed by an ornate mantel. Through a wide, arched doorway is the dining room, which has French doors that open to a sunroom with windows on three sides.
The kitchen is off the foyer, with backyard facing windows, a black-enamel Lacanche range, a center island that seats four and space for a breakfast table framed by built-in cabinets. A powder room and a laundry room with a sink and a side-by-side washer and dryer are also in this part of the house.
All three bedrooms are on the second floor, off a wide landing illuminated by a crystal chandelier. The primary bedroom has an attached sitting room and an en suite bathroom with a deep soaking tub and a walk-in shower. The other two bedrooms are connected by a bathroom with a walk-in shower.
The attic level has been converted into a den. An open space on the basement level with its own exterior entrance could be used as a family room or guest quarters.
Outdoor space: The lawn behind the house is framed by mature trees, and has plenty of space for entertaining or play. A detached garage was added to the property in 2007, with space for two cars and storage.
Taxes: $8,748 (estimated)
Contact: Laura Livaudais, Ivester Jackson BlackStream Christie’s, 828-712-5445; allashevillerealestate.com
Fort Lauderdale, Fla. | $2.995 Million
A 1930 Mediterranean-style house with four bedrooms, three and a half bathrooms and a guesthouse with a full bathroom, on a 0.2-acre lot
During a recent renovation, this house was updated with new floors, appliances and mechanical systems, as well as new stucco on the exterior. It is half a block from the Intracoastal Waterway, where a boat dock is available to lease. Las Olas Beach, with its shopping and nightlife, is a 15-minute walk. Lauderdale Beach is 10 minutes away by car.
Downtown is less than three miles away. Fort Lauderdale-Hollywood International Airport is about a 20-minute drive. Boca Raton is 40 minutes away. Driving to Miami or the Everglades takes about an hour.
Size: 2,622 square feet
Price per square foot: $1,142
Indoors: A paved path flanked by mature palm trees leads across the lawn to the front door, which opens directly into the main living area.
This wide-open space has hardwood floors; glass doors that open to the patio and pool area; a sitting area anchored by a fireplace; a dining area that has a modern chandelier with Edison-style bulbs; and a kitchen with a long island, stainless steel appliances and white cabinetry. A powder room is also in this part of the house.
Two bedrooms are on this level, off a hallway extending from the kitchen. One is currently used as a home office; the other one has an en suite bathroom with a walk-in shower.
Two more bedrooms are on the second level, reached from stairs to the right of the front entry. The primary suite includes a walk-in closet with a custom storage system and a bathroom with a white porcelain soaking tub and a separate shower. The bedroom next door has access to a bathroom with a combined tub and shower.
The guesthouse is behind the main house, on the other side of the saltwater swimming pool; it has a kitchen and full bathroom.
Outdoor space: The covered patio behind the house is cooled by a ceiling fan and has enough space for a sofa and chairs. There is a second patio used for dining, which has a built-in barbecue. The swimming pool has room for lounge chairs in the space surrounding it. The attached garage has one parking spot.
Taxes: $29,352 (estimated)
Contact: Adriana Resendez, Coldwell Banker Realty, Fort Lauderdale Las Olas, 408-768-1901; coldwellbanker.com
For weekly email updates on residential real estate news, sign up here.
[ad_2]
Source link






