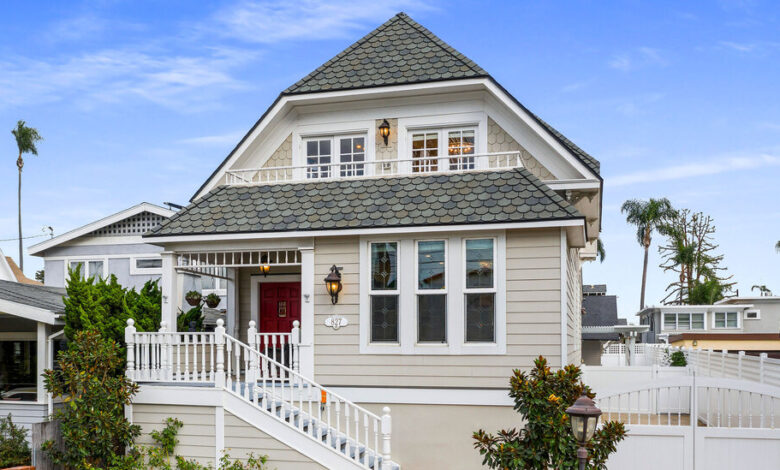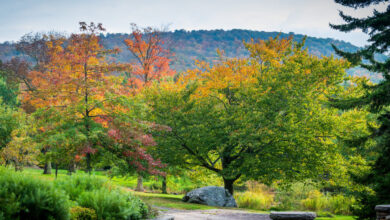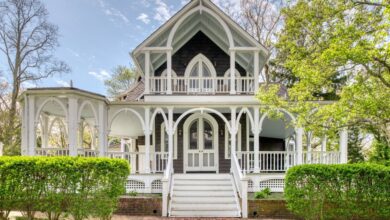$3.2 Million Homes in California

[ad_1]
Coronado | $3.195 Million
A Victorian house with five bedrooms and three and a half bathrooms, plus a guesthouse with one bedroom and one bathroom, on a 0.1-acre lot
This property includes two structures: the 1888 Thompson-Grotenstein House, recognized by the Coronado Historical Association as a landmark in 1984, and a 1910 Craftsman bungalow that serves as a guesthouse.
It is less than half a mile from Orange Avenue, one of Coronado Island’s main commercial strips, and a few blocks from the Coronado Municipal Golf Course, a popular public course that opened in 1957. Coronado Shores Beach is about a mile away.
Size: 3,000 square feet
Price per square foot: $1,065
Indoors: The front yard is landscaped with flowers, a citrus tree and brick paving that leads to stairs ascending to the entry of the main house.
The foyer has high ceilings and a sweeping staircase. To the right is a combined living-and-dining room with original moldings, a fireplace with a quartz surround and late-19th-century-inspired light fixtures.
Through the dining area is a kitchen with a gas fireplace and stainless steel appliances. To maximize space, the sellers have added an angled island that turns this part of the room, with its window seat, into a cozy breakfast nook. Beyond the kitchen is an area with additional storage space and a full-size wine refrigerator.
In the 1970s, the house was raised and a basement level was added, with three bedrooms and two bathrooms (one with a combination tub and shower and the other with a subway-tiled shower), a workshop with a black-and-white floor and a laundry room.
The top level of the house is configured as a large primary suite, with a fireplace, a walk-in closet and a balcony that looks toward the Hotel del Coronado in one direction and downtown San Diego in the other. The en suite bathroom has a soaking tub and a separate shower. An additional room on this floor could serve as a guest room or a nursery; it is currently used as a home office and crafts room.
The Craftsman-style guesthouse has a living room, a bedroom, a bathroom with a claw-foot tub and a kitchen updated with new appliances.
Outdoor space: The patio between the two houses is landscaped with stone and grass, and has a pergola-covered area with a firepit, a built-in barbecue and an outdoor TV. The driveway has space for two cars.
Taxes: $33,552 (estimated)
Contact: Richard Woods, Woods Real Estate Services, 619-347-9866; zillow.com
Los Angeles | $3.195 Million
A 1925 Mediterranean-style house with three bedrooms and three bathrooms, plus a one-bedroom, one-bathroom guesthouse, on a 0.1-acre lot
This property is about a hundred feet from the Chateau Marmont, and has views of the historic hotel from a second-floor balcony. The seller is the founder and owner of Palisociety, a hotel group with properties in Los Angeles and Miami, and his renovation of the home was inspired by hotel design.
Sunset Strip landmarks like the Comedy Store and the Whiskey a Go Go are within a mile of the property. The heart of West Hollywood is a five-minute drive; Studio City is 15 minutes away.
Size: 2,440 square feet
Price per square foot: $1,309
Indoors: Most of the house is hidden by tall hedges; steps lead up from the sidewalk through an arched gate to the front door.
Beyond the entry is a living room with walls trimmed in sage green, a color that reappears throughout the house. Exposed beams run across the ceiling, and a fireplace is covered with a wrought-iron screen. On the left side of the room is a doorway to a den that could be used as a guest room; the ceiling is covered in sage-green wallpaper that mimics the effect of pressed metal.
To the right of the front door is an open dining and kitchen area that has a center island with a butcher-block counter and white-painted built-in cabinets.
At the center of the house is a staircase with a wrought-iron banister leading to the second floor, where there are two bedrooms: a guest room with an en suite bathroom and a primary suite with a bedroom, a sitting area and a bathroom with a deep soaking tub and a glass-walled shower. Off the sitting area is the balcony with views of the Chateau Marmont and the Sunset Strip.
To the left of the main house is a guest cottage with a kitchenette and a full bathroom.
Outdoor space: The living room, dining area and den all have access to the backyard, which has a built-in fireplace and a brick patio covered by a wooden canopy. The gated driveway has room for two cars.
Taxes: $40,584 (estimated)
Contact: Joe Reichling, Compass, 323-395-9084; compass.com
Redwood City | $3.2 Million
A new house with five bedrooms and four and a half bathrooms, on a 0.1-acre lot
Redwood City is popular with Bay Area families who want to spend as little time as possible fighting the area’s notorious traffic: Equidistant between San Francisco and San Jose, it is within 10 miles of the headquarters of Facebook and Google, as well as the main campus of Stanford University.
This house, built in 2020, is in the Edgewood Park neighborhood, about a mile from downtown Redwood City. Several city parks and a highly ranked public high school are less than a mile away.
Size: 3,447 square feet
Price per square foot: $928
Indoors: A concrete footpath flanked by gravel and succulents leads from the sidewalk to the main entry. The front door opens into a foyer with high ceilings; to the immediate left is a living room with wainscoting and a large picture window facing the street.
Beyond the foyer is the main living space, laid out in open-plan style, with engineered-stone floors that resemble light-colored wood and run throughout the house. The dining area is accented by a black-paneled wall. A few steps beyond is a comfortable family room centered around a fireplace with a black marble surround. Floor-to-ceiling glass doors fold open to the patio.
The family room is open to the kitchen, which has Viking appliances and a center island with space for storage and dining. The countertops are porcelain, and the light fixtures are brass.
Also on this floor, off a short hallway that connects to the foyer, is a guest suite with a full bathroom.
Upstairs, there are four bedrooms, including the primary suite, which has a bathroom with navy cabinets, glossy gray tiled walls and a walk-in shower next to a sleek porcelain soaking tub. The guest room nearest the primary bedroom has a sliding barn door that opens to a full bathroom; the other two bedrooms, roughly equal in size, share a bathroom with a walk-in shower and green accent tiles.
Outdoor space: The rear patio, off the family room, is shaded by an extension of the roofline and has a built-in ceiling fan, as well as space for several chaise longues. Beyond the patio is a flat lawn large enough to hold workout or play equipment. The attached garage holds two cars.
Taxes: $41,916 (estimated)
Contact: Bryan Jacobs, RealSmart Group, 650-363-2808; 30avondale.com
For weekly email updates on residential real estate news, sign up here. Follow us on Twitter: @nytrealestate.
[ad_2]
Source link






