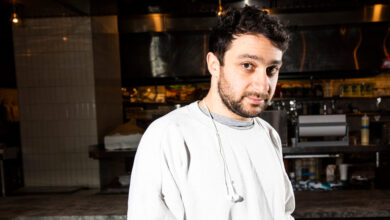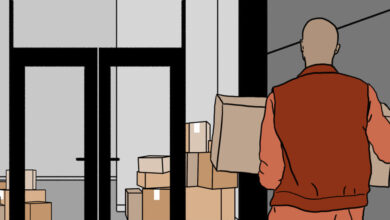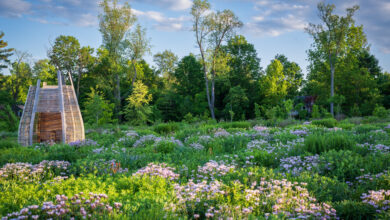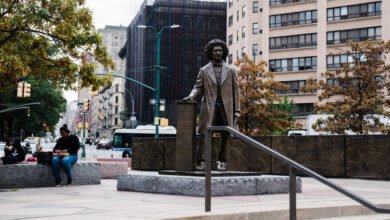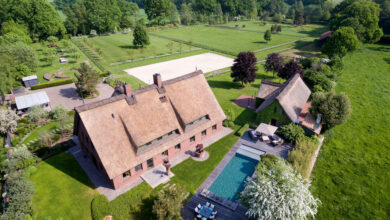$3.2 Million Homes in New York, Georgia and Utah

[ad_1]
Leeds, N.Y. | $3.2 Million
A four-bedroom, two-and-a-half-bathroom farmhouse built in 1850 and a one-bedroom, one-bathroom guesthouse, on a 205-acre lot
This expansive property is in a small hamlet in Greene County, about 15 minutes from the town of Greenville, which has a supermarket, a farm supply store and a drive-in movie theater, and within a 20-minute drive of several antique and home décor stores. It is half an hour from the city of Hudson and from Olana State Historic Site, the former home and studio of the painter Frederic Edwin Church.
Albany is 40 minutes away. Driving to New York City takes less than three hours.
Size: 2,279 square feet
Price per square foot: $1,404
Indoors: The main house is set back from the street, at the end of a half-mile-long driveway flanked by maple trees.
The double doors open into a foyer with wide-plank wood floors and a staircase to the second floor. To the left is a living room with a cast-iron wood-burning stove fitted into an original fireplace, built-in bookshelves and French doors that open to a deck. Through a doorway is a dining area open to an updated kitchen with a Wolf range, a Sub-Zero refrigerator, a pantry and outdoor access.
To the right of the foyer is another sitting room with more French doors. A bedroom with floral-print wallpaper, a powder room and a sunny office with direct access to a greenhouse are also in this part of the house.
Three more bedrooms are upstairs. The primary bedroom is brightened by skylights and has enough space to hold a queen-size bed; the attached bathroom has a claw-foot soaking tub. The other two bedrooms, which share a full bathroom, are across the hall.
The guesthouse, which is within walking distance of the main house, was once a barn. It has an open living area with a kitchen at one end and a full bathroom on the first level. A lofted bedroom is upstairs.
Outdoor space: In addition to the main house and the guesthouse, the property includes an octagonal writer’s studio surrounded by a grove of mature trees and an old caretaker’s cottage that could be used as additional guest quarters. The in-ground swimming pool is within easy walking distance of the main house and the guesthouse. There is also a patio used for outdoor dining.
Taxes: $18,996 (estimated)
Contact: Oliver Thiess-Helden, Rouse + Co Real Estate, 518-444-2109; rouseco.com
Savannah, Ga. | $3.2 Million
An 1850 townhouse with four bedrooms and four bathrooms, on a 0.1-acre lot
This house was extensively updated by the sellers, who gave it a new roof, new plumbing and a new HVAC system. It is a block from a small park with a stone fountain and mature live oak trees and close to popular spots on Broughton Street, including an ice-cream parlor, art galleries and a 1940s theater. More art galleries, restaurants and shops are in warehouses along the Savannah River, about five minutes away.
The beaches of Tybee Island are a half-hour away by car. Driving to Jacksonville, Fla., takes about two and a half hours.
Size: 4,590 square feet
Price per square foot: $697
Indoors: An exterior staircase leads from the street up to the blue front door. It opens into a long foyer with refinished hardwood floors and an original staircase.
To the left is a living room with high ceilings and a decorative fireplace. Through a wide doorway with pocket doors is a kitchen with another decorative fireplace, a navy blue La Cornue range, a Bosch refrigerator, a separate wine refrigerator and a large center island with an integrated sink and a stone top.
Behind the kitchen is a dining room with white-painted brick walls and a crystal chandelier. Off this space is a home office with built-in storage and a door to the rear yard.
The second floor is configured as one large primary suite with a decorative fireplace, a walk-in closet, a balcony and a bathroom with a deep soaking tub and a glass-walled shower. A laundry room with a sink and space for a washer and dryer is next door.
Two more bedrooms with their own fireplaces and en suite bathrooms are on the top level of the house. Another bedroom and full bathroom are on the lowest level off the house, along with a brick-walled family room.
Outdoor space: Behind the house is a walled courtyard, with room to add an outdoor kitchen and seating. The house comes with two off-street parking spots.
Taxes: $11,388 (estimated)
Contact: Heather Booth, Berkshire Hathaway HomeServices, Bay Street Realty Group, 912-401-9401; bhhs.com
Salt Lake City | $3.199 Million
A 1927 house with five bedrooms and three and a half bathrooms, on a 0.3-acre lot
This house is in Harvard-Yale, a neighborhood named for two of the area’s major streets. It backs up to Red Butte Creek and is less than half a mile from Miller Bird Refuge and Nature Park, which has a walking trail running along the creek. A public elementary school is less than a mile away.
Driving to the University of Utah, which has more than 25,000 undergraduate students, takes about five minutes. Downtown is about 10 minutes away. The Utah State Capitol complex and Salt Lake City International Airport are a 15-minute drive. The ski resorts of Park City are about 45 minutes away.
Size: 4,864 square feet
Price per square foot: $658
Indoors: A paved path curves across the front lawn, leading to a wide covered porch. The front door opens into a foyer with hardwood floors and a staircase to the second floor.
Straight ahead, through a wide archway, is a living room with original hand-stenciled ceilings and a fireplace with a tile surround.
Also off the foyer, through French doors, are a study with tall windows and a dining room with more stenciled ceilings. The dining room connects to a kitchen with a white enamel range, a center island with an integrated sink, a breakfast area with built-in seats and French doors that open to a patio. On the other side of the kitchen is a family room with a fireplace flanked by bookcases. A powder room is also in this part of the house.
Four bedrooms are on the second floor. The primary suite has a wide arch separating the bedroom from a sitting area; two walk-in closets; and a bathroom with a soaking tub, a glass-walled walk-in shower and a door to a private balcony. The other three bedrooms on this level are each large enough to hold a queen-size bed; they share a bathroom with a combined tub and shower. A laundry room with built-in cabinets is also on this level.
The fifth bedroom and another full bathroom are on the basement level, along with a second family room and a temperature-controlled wine storage room.
Outdoor space: The raised patio off the kitchen steps down to a grassy backyard with a swimming pool that has another patio attached to the paved pool deck surrounding it. The property includes a stone fire pit and a swing hanging from a mature tree. The detached garage holds two cars, and there is room to park more in the carport.
Taxes: $11,124 (estimated)
Contact: Dorthy Androulidakis, Summit Sotheby’s International Realty, 801-231-3023; sothebysrealty.com
For weekly email updates on residential real estate news, sign up here.
[ad_2]
Source link


