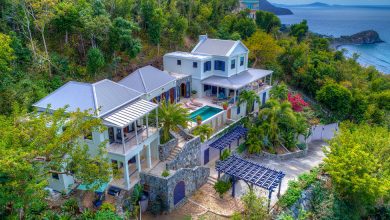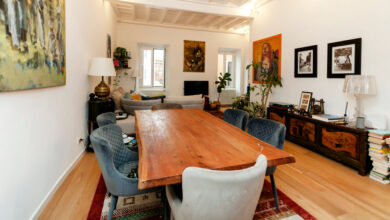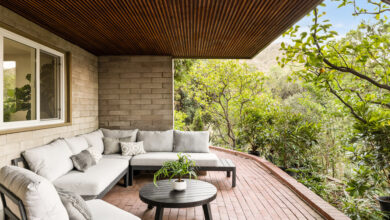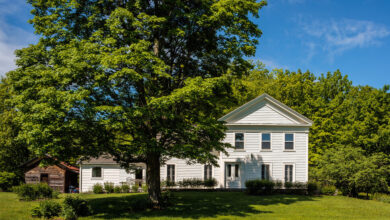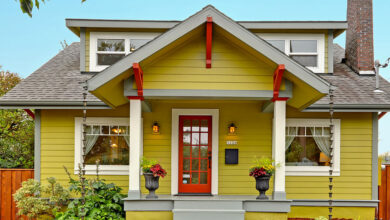$325,000 Homes in Georgia, Maryland and Arkansas
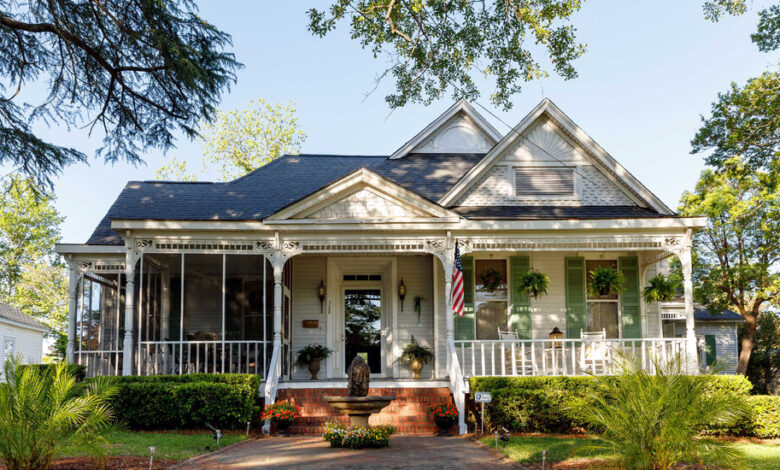
[ad_1]
Waynesboro, Ga. | $330,000
A four-bedroom, two-and-a-half-bathroom Victorian house built in 1891, on a 0.7-acre lot
This house is on one of Waynesboro’s main streets, a few blocks from the center of town and within walking distance of City Hall, antiques shops and casual restaurants.
The city, which has nearly 6,000 residents, is about 40 minutes from Augusta. Atlanta is a two-and-a-half-hour drive; Savannah is two hours in the other direction.
Size: 3,898 square feet
Price per square foot: $85
Indoors: A wide brick path with a stone fountain at the center leads from the street to the covered porch, which is partially screened and large enough to hold a dining table.
The front door opens into a wide entrance hall with high ceilings and hardwood floors. The parlor, to the immediate left, has an original fireplace that was preserved during a recent renovation in which the kitchen and primary bathroom were updated.
Through a wide doorway is a dining room with a crystal chandelier. This space is connected to a two-room kitchen with green cabinetry, butcher-block counters, stainless steel appliances and a center island with a wine refrigerator.
On the other side of the kitchen is a carpeted living room with a bay window overlooking the backyard.
The primary bedroom, off the foyer, has another original fireplace; it is connected to an updated bathroom by a short hallway. Another hallway, off the other side of the bedroom, leads to a powder room and a guest room at the front of the house.
The other two bedrooms are on the opposite side of the house. One has its own exterior entrance and is currently used as a family room; the other has an en suite bathroom with a claw-foot tub. A second kitchen with a vintage enamel stove is also in this part of the house.
Outdoor space: The front and rear yards are planted with mature trees. A carport with one parking spot sits at the end of a long driveway.
Baltimore | $325,000
A two-bedroom, two-bathroom rowhouse built in 1900, on a 0.1-acre lot
This house is in the Remington neighborhood, across the street from R. House, a food hall housed in an old auto-body shop. It is a few blocks from Johns Hopkins University and Wyman Park, an 18-acre green space with a playground and trails for walking and biking. The Baltimore Museum of Art and its sculpture garden are also nearby.
Baltimore Penn Station, a hub for Amtrak and MARC trains, is less than two miles away; from there, trains make the trip to Union Station in Washington in about an hour. Driving to Annapolis takes an hour. Ocean City, a popular beach town, is three hours away.
Size: 1,170 square feet
Price per square foot: $278
Indoors: The house has a gray-painted brick facade with white trim and a blue front door.
Beyond the threshold is a living area with bamboo floors and exposed beams running across the ceiling. This space flows into a galley kitchen with white cabinetry, open shelving, a gas range and a white-porcelain farmhouse sink. At the back of the kitchen, a glass door opens to the backyard and an open staircase leads to the second floor.
The entire second level serves as a guest suite. The bedroom has a wall lined with built-in cabinetry and is big enough to hold a queen-size bed and a desk. The bathroom next door has a vanity with chrome hardware and a combined tub and shower. A laundry room with a stacked washer and dryer is also on this level.
The third floor serves as the primary suite. The bedroom, which is enclosed by a sliding door, has exposed beams lining the ceiling and a large window overlooking the neighborhood. A large closet connects the bedroom to a bathroom with a windowed walk-in shower.
Outdoor space: The brick patio behind the house gets direct sunlight, and the backyard is landscaped with artificial grass. Street parking in the neighborhood is plentiful.
Taxes: $5,064 (estimated)
Contact: Alex Lerner and Lydia Travelstead, TTR Sotheby’s International Realty, 443-465-3715; sothebysrealty.com
Little Rock, Ark. | $320,000
An 1883 Victorian cottage with three bedrooms and two bathrooms, on a 0.1-acre lot
This house is in downtown Little Rock, a few blocks from MacArthur Park and the Arkansas Museum of Fine Arts, in a lively neighborhood where an ice cream shop, a distillery that makes flavored vodkas and cordials, and a bakery are all within a few blocks.
The property is a half-mile from the William H. Bowen School of Law at the University of Arkansas and a mile from the Arkansas River. The William J. Clinton Presidential Library and Museum is five minutes away by car.
Size: 1,556 square feet
Price per square foot: $206
Indoors: A paved path runs from the sidewalk to the covered front porch, which is adorned with white gingerbread trim.
The double front doors open into a living room with hardwood floors, tall windows and a midcentury-modern style pendant light. Behind the living room is a large kitchen with green cabinetry, a white subway-tile backsplash, stainless steel appliances and enough room for a dining table.
All three bedrooms are off a hallway extending from the living room. The primary suite, at the back of the house, is large enough to hold a king-size bed and has a bathroom with a walk-in shower lined with glossy green tile. The guest room next door is big enough for a queen-size bed; it shares a bathroom off the main hallway with the third bedroom, at the front of the house. Nearby is a laundry room with a side-by-side washer and dryer.
The sellers, who bought the house in 2019, renovated it extensively, and are also selling the furnishings.
Outdoor space: A small brick patio is behind the house. The backyard beyond is landscaped with grass and surrounded by a wood fence, with a greenhouse on one side.
Taxes: $2,340 (estimated)
Contact: Myranda Grulke, The Charlotte John Company, 870-329-7078; carmls.paragonrels.com
For weekly email updates on residential real estate news, sign up here.
[ad_2]
Source link


