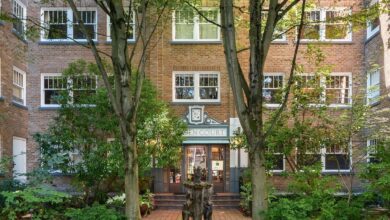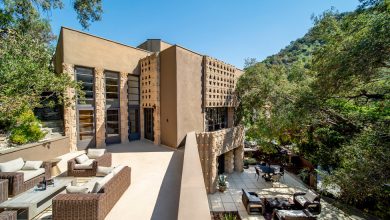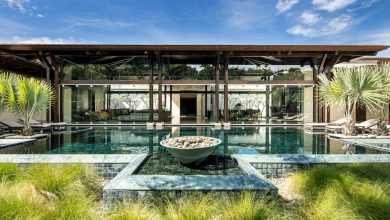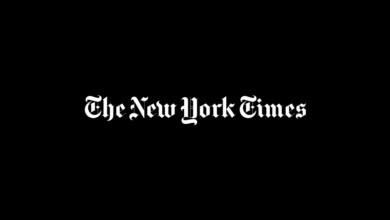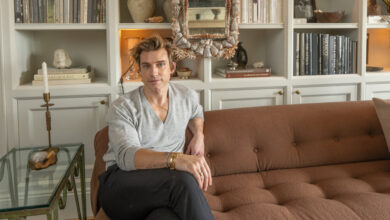$4.5 Million Homes in California
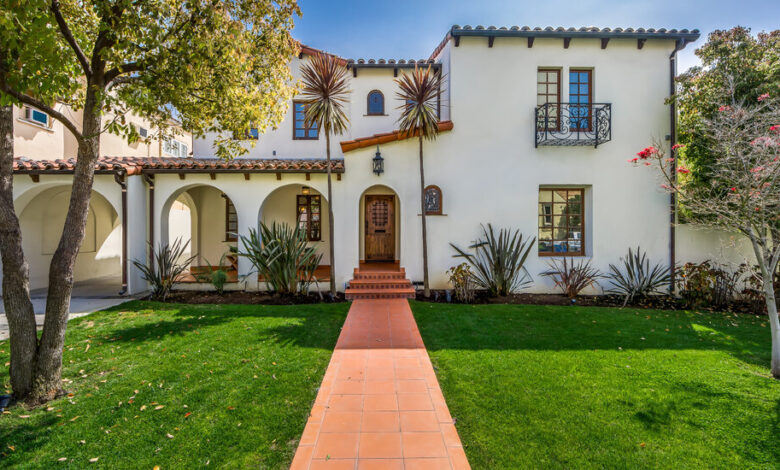
[ad_1]
Los Angeles | $4.495 Million
A 1927 Spanish-style house with five bedrooms, four bathrooms and a one-bedroom, one-bathroom guesthouse, on a 0.2-acre lot
This house is in the Carthay Circle Historic Protection Overlay Zone, in a neighborhood with many homes dating to the 1920s and 1930s. It is a few blocks from a bustling stretch of Wilshire Boulevard, putting the Petersen Automotive Museum, the Academy Museum of Motion Pictures and the Los Angeles County Museum of Art all within a 10-minute walk.
Beverly Hills and Century City are about a 10-minute drive. Downtown Los Angeles is about half an hour away by car, along surface streets.
Size: 3,842 square feet
Price per square foot: $1,170
Indoors: From the sidewalk, a Saltillo tile path leads across the lawn to the front porch.
The front door opens into a long, tiled foyer with a tiled staircase and access to a powder room. To the left is a dining room with hardwood floors, a wrought-iron chandelier and a door to an updated kitchen with a tile floor, stainless steel appliances and a breakfast bar.
To the right of the foyer is a living room with hardwood floors, a decorative fireplace and dark wood beams running across the ceiling. The hardwood floors continue into a bright family room with access to the kitchen and to the pool area outside.
One bedroom currently used as a home office and a full bathroom are off a short hallway from the family room.
Four more bedrooms are on the second floor. The spacious primary suite has a walk-in closet with custom shelving, a bathroom with a separate tub and shower, and a balcony overlooking the pool. The second bedroom on this level has its own bathroom; the other two bedrooms share a full bathroom.
The guesthouse behind the pool has a bedroom and a full bathroom.
Outdoor space: The covered patio outside the family room faces the swimming pool, which is surrounded by grass, with a concrete lounging area to one side. The detached garage has two parking spaces.
Taxes: $56,184 (estimated, but the home is eligible for reduced property taxes under the Mills Act)
Contact: Alejandro Lombardo and Roberto Seixas, The Sunset Team, Keller Williams Downtown LA, 323-561-1497; kw.com
Manhattan Beach | $4.499 Million
A 2022 townhouse with four bedrooms and three and a half bathrooms
This home is less than half a mile from a popular stretch of beach with a walking path and multiple lifeguard towers. It is around the corner from Grandview Elementary School and a few blocks from an open green space and playground at Sand Dune Park.
Los Angeles International Airport is about a 15-minute drive. Santa Monica is about half an hour away, depending on traffic; Long Beach is about the same distance in the other direction. Newport Beach is an hour’s drive.
Size: 2,678 square feet
Price per square foot: $1,680
Indoors: This townhouse has a garage at street level, and the front entrance is up a short flight of outdoor steps. In the foyer are stairs and an elevator to the home’s upper levels.
The main living spaces are on the top floor. An open sitting area faces a black quartzite fireplace surrounded by oak paneling on one side and glass doors that slide open to a deck on another. A dining area occupies a sunny alcove off this space. Beyond is a spacious kitchen with stainless steel appliances from Thermador and Wolf, including a dedicated wine refrigerator and a six-burner range. A powder room is off the far end of the kitchen.
Two bedrooms are on the level below. The primary suite has a private balcony overlooking the street and a bathroom with a glass-walled shower and a separate soaking tub. Next door is another en suite bedroom.
Two more guest rooms are on the entry level; they share a full bathroom. A laundry room is also on this level.
Outdoor space: The deck on the top floor functions as an extension of the interior living spaces, with a Douglas fir ceiling for shade, space for a dining table and an outdoor kitchen that includes a built-in barbecue and a sink. The garage has two parking spots.
Taxes: $56,232 (estimated) and a $120 monthly homeowner association fee
Contact: Bob Lane, Nikki Lane and Christi Lane, Vista Sotheby’s International Realty, 310-962-4022; sothebysrealty.com
Yorkville | $4.5 Million
A 1970 house with four bedrooms, four bathrooms and a three-bedroom guesthouse, on a 412-acre lot
This property includes several structures — the main house, updated by the sellers; a rustic ranch house that serves as guest quarters; and a stable — with power supplied by a solar system and a generator.
It is about a half-hour drive from several wineries and tasting rooms. The shops and restaurants of Boonville are less than 15 minutes away. Driving to Mendocino takes a little more than an hour. The Bay Area cities are about two and a half hours away.
Size: 2,800 square feet
Price per square foot: $1,607
Indoors: From the street, a private road leads to the main house.
The primary entrance, off a wide wood deck, is directly into an open living-and-dining space with high ceilings, hardwood floors, tall windows overlooking the property and a large fireplace.
Behind the fireplace is an updated kitchen with a Viking range, a center island with a butcher-block counter and access to a wet bar and wine storage area. A hallway off the kitchen leads to the primary suite, which has a gas fireplace, a private deck and a bathroom with a walk-in shower. At the other end of the hall is a sunny guest room with another full bathroom. A mudroom is also in this part of the house.
The third bedroom is off the living room. It has the use of a bathroom with a claw-foot tub.
The fourth bedroom is on the lower level, with its own exterior entrance, an attached sitting room and a full bathroom near the pool, so guests can have access to indoor facilities without using the main entrance.
The guesthouse has three bedrooms and its own kitchen.
Outdoor space: The property is more than 400 acres, with a pond and a spring. Both the main house and the guesthouse are within walking distance of a saltwater swimming pool, an outdoor fireplace and a patio overlooking the treetops. Private hiking trails lead to the site’s highest point, which offers sweeping views of the area.
Taxes: $58,056 (estimated)
Contact: Anne Fashauer, North Country Real Estate, 707-512-0705; mendocountry.com
For weekly email updates on residential real estate news, sign up here.
[ad_2]
Source link


