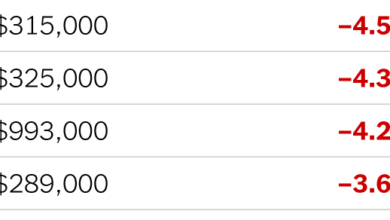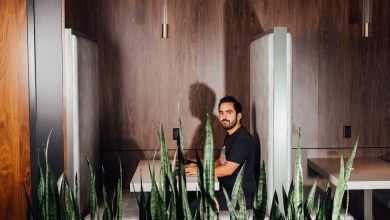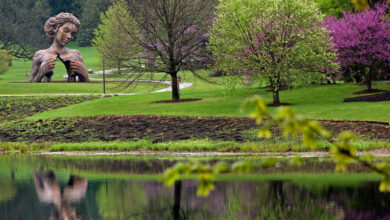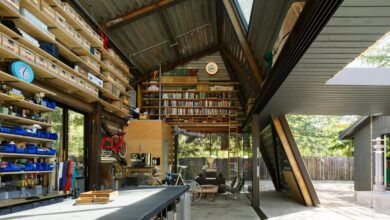$3.3 Million Homes in California
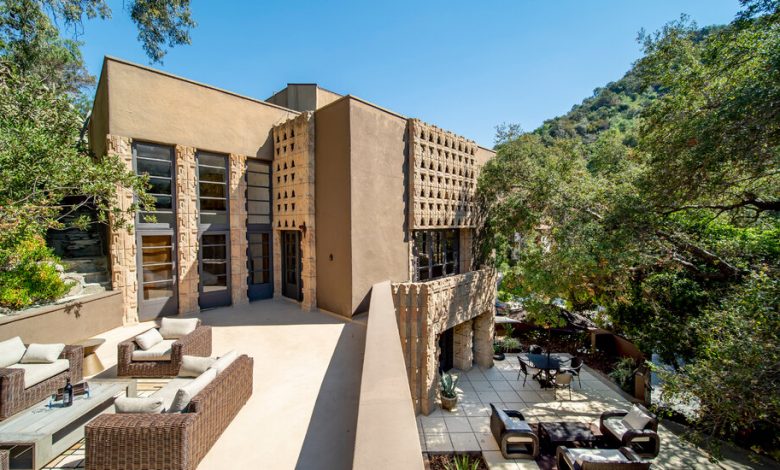
Glendale | $3.295 million
A five-bedroom, three-bathroom house built in 1926 by Lloyd Wright, on a 1.5-acre lot
Lloyd Wright spent much of his early architecture career working under his father, Frank Lloyd Wright, in Southern California, where he managed the construction of the Hollyhock House (in collaboration with Rudolph Schindler) and the Ennis House, two of Los Angeles’s most architecturally significant homes.
This house takes its inspiration from the architectural language of the Maya empire, using precast concrete to create patterns across the facade. It sits in the hills above Glendale, about a 10-minute drive from Griffith Park and about 20 minutes from downtown Los Angeles.
Size: 3,281 square feet
Price per square foot: $1,004
Indoors: The house is set on a slight incline, with steps leading up to the front door, which opens into a foyer. To the right is a six-sided dining room with a built-in window seat and a fireplace surrounded by patterned concrete blocks. Through the dining room is a bright galley kitchen with honey-colored wood cabinets and granite countertops.
To the left of the foyer is what the architect referred to as the children’s wing, with three bedrooms and two bathrooms off the main hallway. The bathrooms have their original tile, and the larger one has windows facing exterior ornamentation made from wrought-iron to resemble the yucca plants growing along the hillside.
A wooden staircase in the foyer leads to the double-height living room on the second floor, which has its own exterior entrance, large windows and an interior balcony with original built-in storage.
A corridor connects the living room to the primary suite, which has another interior balcony that could make a cozy reading or dressing area, as well as large windows that look out onto a private balcony. The en suite bathroom has lavender tile that was pigmented by hand, and its original tub and sink. Also on this side of the house is a guest room currently used as an office, with windows facing the hillside.
Outdoor space: The large lot is private, with patios off the living and dining rooms. A patio on the lower level offers ample space for dining; beyond is a grassy backyard with mature oak trees. The attached garage holds one car, and there is room for another in the driveway.
Taxes: $41,184 (estimated)
Contact: Aaron Leider, Elham Shaoulian, Drew Carlson and Brandon Soufer, The Agency, 310-595-4663; theagencyre.com
San Anselmo | $3.25 million
A 1950 ranch house with four bedrooms and four bathrooms, on a 0.48-acre lot
This house is in the neighborhood of Sleepy Hollow, about a 10-minute drive from downtown San Anselmo and downtown Fairfax, with easy access to the organic markets and farm-to-table dining for which Marin County is known.
Sleepy Hollow Swim Club, a popular gathering spot for local families, is half a mile away. The public Hidden Valley Elementary School is nearby, as is San Domenico School, a private school founded in 1850 for students in kindergarten through 12th grade. San Francisco is about 24 miles away, on Highway 101.
Size: 3,383 square feet
Price per square foot: $961
Indoors: A gate separates the front yard from the sidewalk, with a driveway leading to the front entrance and the adjacent garage.
Hardwood floors in the foyer continue into a living room with a skylight, a fireplace flanked by built-in shelving, and windows looking out at the backyard.
Beyond the living room is a dining area open to the kitchen, with a wide window facing the backyard. The kitchen is spacious, with an oversized center island and room for a table and chairs. The stainless-steel appliances include a wine fridge and a Thermador stovetop; the custom wood cabinets were installed during a recent remodel.
Off the kitchen is a family room that could be converted into an additional bedroom, with a full bathroom around the corner. Next door is the primary suite, which has a closet with custom storage and recessed lighting, and a barn-style door separating the bedroom and the updated bathroom, with its double vanity and walk-in shower.
A hallway extends from this part of the house to the guest wing, which has three bedrooms and two bathrooms. One of the bedrooms is en suite; the other two share a bathroom with a deep tub and a separate glass-walled shower.
Outdoor space: Sliding-glass doors in the dining area open to the main patio, paved with stone and gravel, and shaded by a roof overhang and mature trees. Across the lawn, a gazebo with hanging lights sits next to a swimming pool. The property also includes fenced vegetable gardens and a two-car garage.
Taxes: $40,620 (estimated)
Contact: Stephanie Lamarre, Golden Gate Sotheby’s International Realty, 415-806-3176; sothebysrealty.com
Orinda | $3.25 million
A 1948 house with four bedrooms and four and a half bathrooms, on a 1.4-acre lot
This house is less than half a mile from Lake Cascade, a man-made body of water that draws runners, dog walkers and fishers. It is less than a mile from the Orinda Country Club, which was founded in 1924 and has a Mission Revival-style clubhouse and a golf course that was renovated in 2015.
The city center, which has a Rite Aid drugstore, a Safeway grocery store and a public library, is less than two miles away. Orinda’s BART station, about five minutes from this property by car, carries passengers to Oakland in about 15 minutes and across the bay to San Francisco in about half an hour.
Size: 3,872 square feet
Price per square foot: $839
Indoors: A long driveway leads to a white wood gate. Just beyond is a white picket fence with a brick path leading to the shaded front porch, with enough space for chairs overlooking the front garden.
The living room has high beamed ceilings, Saltillo-tile floors, a white-brick fireplace and glass doors that open to the back patio. The tile floors and beamed ceilings continue into the kitchen, which has green granite counters, a pantry and room for a breakfast table. The dining room has wood floors and a candle-style chandelier. A powder room is also on this side of the house.
On the other side of the foyer are a cozy den and a study, both with brick fireplaces. A hallway leads from the den to three en suite bedrooms, one of which has its own sitting area and could be a second primary suite.
A staircase in the foyer leads up to the primary suite, which has a built-in window seat overlooking the garden and a bathroom with a Jacuzzi-style tub and a separate shower.
Outdoor space: The brick patio behind the house has a stone fountain and a covered dining area with latticed walls. A brick pathway winds across the property to another, more private patio with a hot tub. The detached garage has two parking spots, as well as a sauna and a workout room.
Taxes: $40,601 (estimated)
Contact: Monica Rohrer, La Maison Real Estate, 510-526-5720; idxhome.com
For weekly email updates on residential real estate news, sign up here. Follow us on Twitter: @nytrealestate.


