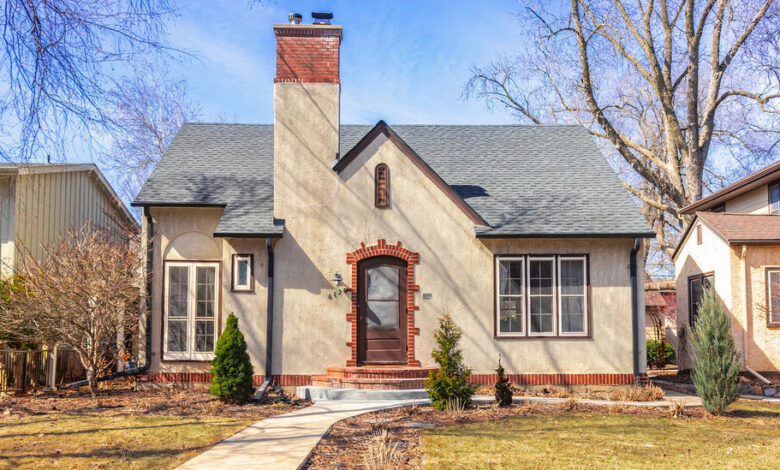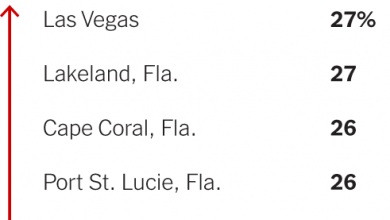$700,000 Homes in Kentucky, New Hampshire and Minnesota

Lexington, Ky. | $695,000
A 1926 brick house with three bedrooms and two and a half bathrooms, on a 0.2-acre lot
This house is in Ashland Park, less than a mile from the University of Kentucky and within a 15-minute walk of several university athletic fields. Woodland Park, which has an indoor aquatic center and a skate park, and a shopping center with a florist, an ice-cream parlor and a number of restaurants are also within walking distance.
A museum in the childhood home of Mary Ann Todd Lincoln and other downtown attractions are 10 minutes away by car. Driving to Louisville or Cincinnati takes about 90 minutes. Nashville is three and a half hours away.
Size: 2,770 square feet
Price per square foot: $251
Indoors: A paved path runs from the sidewalk to the front door, which is crowned by a fanlight and framed by a columned pediment.
Past the threshold is a foyer with hardwood floors, a staircase with its original wood banister and a built-in niche for holding a telephone. The hardwood floors continue to the left, into a living room with a fireplace and access to a sunroom with large windows and built-in shelving.
Through a set of doors on the opposite side of the living room is a dining room with glass doors that open to a deck. A short corridor off the dining room leads to a kitchen with white cabinetry, granite counters, a white subway-tile backsplash and stainless steel appliances. A sunny breakfast room with access to the deck and a powder room are off the kitchen.
All three bedrooms are on the second floor. The two guest rooms are at one end of the upstairs hall. Each is large enough to hold a queen-size bed and a desk; they share a full bathroom with a combined tub and shower.
The primary bedroom, at the other end of the hall, has a fireplace and an en suite bathroom with its original green-and-black tile work. A door in the bedroom opens to a staircase rising to the third floor, which could be used as a home office or playroom.
Outdoor space: The wood deck behind the house is partially covered by a pergola. It steps down to a yard landscaped with grass and enclosed by a wood fence. The detached garage holds one car; there is room to park another in the driveway.
Taxes: $3,804 (estimated)
Contact: Whitney Durham, Bluegrass Sotheby’s International Realty, 859-983-9500; sothebysrealty.com
Lyme, N.H. | $710,000
A two-bedroom, two-bathroom condominium in a 1998 complex created from a late 18th-century building
This apartment occupies the top floor of a Colonial-era building moved to its present location from New Hampshire in the early 1980s. The developer responsible brought several other antique structures to the property as well, to create an office park; they were later converted into condominiums.
The windows in this apartment overlook Hewes Brook, which flows into the Connecticut River. Dartmouth College is 10 minutes away. Dartmouth Hitchcock Medical Center is a 20-minute drive. Boston is about two and a half hours away. Montreal is a three-and-a-half-hour drive.
Size: 1,960 square feet
Price per square foot: $362
Indoors: The home’s front door opens into a tiled mudroom. Beyond is an open living-and-dining area with exposed ceiling beams, a propane stove and multiple windows.
The adjacent kitchen has a center island with a breakfast bar; honey-color wood cabinetry; stainless steel appliances, including a gas range; and a walk-in pantry. A laundry room is also in this part of the home.
The bedroom suites are on the opposite side of the apartment. The primary suite, off the mudroom, is big enough to hold a king-size bed and has two large closets and a bathroom with a walk-in shower and double vanity.
The guest suite, off the kitchen, has a bedroom with exposed beams and a bathroom with a walk-in shower and white porcelain pedestal sink.
Outdoor space: The complex sits on nearly 30 acres landscaped with apple trees and beds of perennials. This condominium comes with two parking spots in a detached garage.
Taxes: $9,828 (estimated) and an $801 monthly homeowner association fee
Contact: Nan Carroll, Coldwell Banker Lifestyles, 802-356-3560; coldwellbanker.com
Minneapolis | $699,900
A 1931 Tudor Revival house with four bedrooms and one and a half bathrooms, on a 0.1-acre lot
This house is in Linden Hills, a neighborhood with tree-lined streets, less than two miles from Lake Harriet and Bde Maka Ska, the largest lake in Minneapolis. It is less than a 20-minute walk from two neighborhood parks, one with a playground and space for outdoor ice hockey, and less than a 10-minute drive from several sandy lakefront beaches.
Lake Harriet Lower Elementary School, a public school serving students in kindergarten through second grade, is half a block away. Southwest High School is a five-minute drive. The Minneapolis Institute of Art and Gold Medal Park, on the Mississippi River, are 15 minutes away.
Size: 2,064 square feet
Price per square foot: $339
Indoors: A gently curving concrete path leads across the lawn to the main entrance. The front door opens into a foyer with hardwood floors that continue straight ahead, into a bright living room with a fireplace set in an alcove and French doors that open to a side yard.
To the right of the entry, through a wide arch, is a dining room with tall windows and original wood trim. A butler’s pantry with original built-in cabinetry links this room to a kitchen with more original cabinetry and stainless steel appliances.
The primary bedroom is off the living room. It has a walk-in closet, backyard-facing windows and an attached half bathroom.
Two more bedrooms are on the second floor, reached from a staircase near the kitchen. Each has a closet and an alcove that could hold a desk or dressing table. They share a full bathroom with a combined tub and shower.
The fourth bedroom, a den and a combined laundry room and storage space are in the finished basement.
Outdoor space: Behind the house is a wood deck big enough to hold a dining table and a grill. The yard beyond has room for additional seating and a brick path that leads across the lawn to a detached, three-car garage with heating, air-conditioning and a loft.
Taxes: $8,664 (estimated)
Contact: Annalie Nienow, Keller Williams Realty Integrity Lakes, 612-978-9600; minneapolis.yourkwoffice.com
For weekly email updates on residential real estate news, sign up here.
Source link






