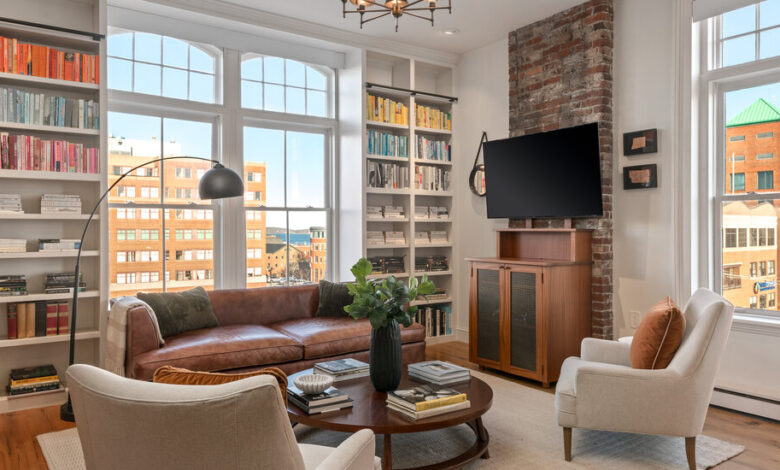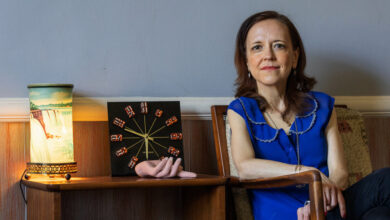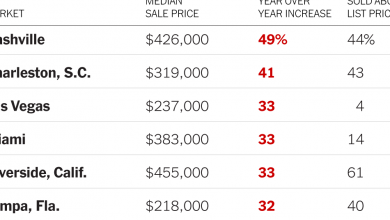$750,000 Homes in Pennsylvania, Maine and Louisiana

[ad_1]
Phoenixville, Pa. | $750,000
A renovated 1840 schoolhouse with three bedrooms, three and a half bathrooms and a guesthouse, on a 2.6-acre lot
This home, known as the Old Pickering Schoolhouse, still has much of its interior woodwork intact, along with its belfry (and the bell inside it). It is about a five-minute drive from Phoenixville High School and less than 10 minutes from the center of town, which has an early 20th-century movie theater, a brewery and walking paths along French Creek, a tributary of the nearby Schuylkill.
Driving to King of Prussia mall takes about 15 minutes. Center City Philadelphia is less than an hour away.
Size: 3,071 square feet
Price per square foot: $244
Indoors: The house is set back from the road, behind a long driveway and a wood fence.
The front door opens into a foyer with checkerboard marble floors and a staircase to the second level.
To the left is a wood-paneled room that once served as the principal’s office.
To the right is a living room with hardwood floors, a fireplace framed by a simple white mantel and French doors that open to a screened porch.
Off the living room is a dining room with wall paneling. It connects to an updated kitchen with stainless steel appliances, glass-fronted cabinetry, granite counters and access to a half bathroom.
A hallway with floor-to-ceiling windows connects the living room to the library, a space with high ceilings, built-in bookshelves, a fireplace, skylights and French doors that offer outdoor access. A full bathroom is also in this part of the house.
All three bedrooms are on the second level. The primary suite, at the top of the stairs, has plenty of closet space, direct access to the guest room next door and a bathroom with a claw-foot soaking tub, a glass-walled shower and marble floors. One of the other two bedrooms has an original built-in wardrobe; the other has a deep closet. They share a hallway bathroom with a combined tub and shower.
The guesthouse, which has its own entrance and driveway, has produced income as a rental. It includes a living area, a kitchen, a sunny bedroom and a full bathroom.
Outdoor space: Between the main house and the guesthouse is a flagstone patio. The expansive grounds also include a wildflower field, a stone fire pit and a pond. There is room to park three cars in the main driveway.
Taxes: $12,264 (estimated)
Contact: Lisa Ciccotelli and Gwynne Barnes, BHHS Fox & Roach Haverford Sales Office, 610-202-4429; foxroach.com
Portland, Maine | $750,000
A one-bedroom, one-bathroom condominium in an 1881 brick building
This apartment is one of 40 in the Storer Building, designed by John Calvin Stevens and Francis Henry Fassett, architects who worked extensively in the area in the late 19th and early 20th centuries. The neighborhood, known as Old Port, has sweeping views of Portland Harbor and easy access to shopping and dining.
The building is a few blocks from Lincoln Park, where walkways wind around a stone fountain, and from the 1912 Merrill Auditorium, home of the Portland Symphony Orchestra. It is a five-minute drive from East End Beach, a waterfront park with a long strip of sand and a boat launch, and about 40 minutes from Kennebunkport. Augusta, the state capital, is an hour away. Driving to Boston takes less than two hours.
Size: 1,113 square feet
Price per square foot: $674
Indoors: The apartment’s front door opens into a foyer with built-in bookshelves and a coat closet.
Beyond is an open living-and-dining area with wide-plank oak floors; large, harbor-facing windows; and tall built-in bookshelves. The kitchen, which runs along one side of this space, has a large, brass-topped center island, dark gray cabinetry, Calacatta marble counters, a Sub-Zero refrigerator and a stainless steel Wolf range.
The bedroom is off the foyer, behind an antique French oak door. It is large enough to hold a king-size bed and includes a separate sitting area and a closet with double doors. The bathroom next door has heated Carrara marble floors, a marble sink and a walk-in shower with a glass door and two rainfall shower heads.
Outdoor space: This apartment comes with one parking spot in a secure garage and access to a storage space.
Taxes: $6,448 (estimated) and a $385 monthly homeowner association fee
Contact: Adam Zimbalist, Legacy Properties Sotheby’s International Realty, 347-522-1554; sothebysrealty.com
New Orleans | $749,000
A two-story house with three bedrooms and two and a half bathrooms, on a 0.1-acre lot
This 2006 house is a few blocks from a bustling stretch of Magazine Street, putting it within a 10-minute walk of a French bakery, a gelato shop, a record store and a handful of coffee shops and cocktail bars. It is across the street from a park with a playground and a dog run, and less than a mile from a Winn-Dixie supermarket.
Driving to Audubon Riverview Park, on the Mississippi River, takes about 10 minutes. The campuses of Tulane University and Loyola University New Orleans are about the same distance away. Louis Armstrong New Orleans International Airport is about a half-hour drive. Baton Rouge is 90 minutes away. Mobile, Ala., is a two-and-a-half-hour drive.
Size: 2,265 square feet
Price per square foot: $331
Indoors: A wrought-iron fence separates this property from the street, and brick steps lead up to a covered porch with a ceiling fan.
The bright yellow front door opens into an entry area with hardwood floors. The hardwood flooring continues past the kitchen, which has granite counters and stainless steel appliances, into a living room with a white-metal chandelier, enough space for separate sitting and dining areas, and glass doors that open to a wood deck.
A powder room with mosaic tile floors and a custom-made corner sink is off the kitchen.
All three bedrooms are on the second floor, reached from stairs near the entry. The primary suite has a spacious bedroom overlooking the backyard and a bathroom with a long double vanity and a deep soaking tub. The two guest rooms across the hall are each big enough to hold a full-size bed and a desk. They share a bathroom with a combined tub and shower.
Outdoor space: The covered deck off the living room is cooled by ceiling fans and has a built-in bar, as well as ample space for a grill and a dining table. There is room to park two cars in the gated driveway.
Taxes: $4,944 (estimated)
Contact: Helga Eisele, Coldwell Banker TEC, 504-782-3390; coldwellbanker.com
For weekly email updates on residential real estate news, sign up here.
[ad_2]
Source link






