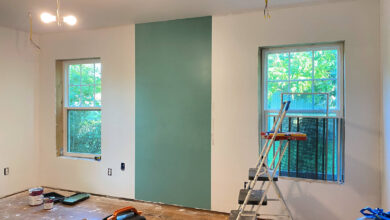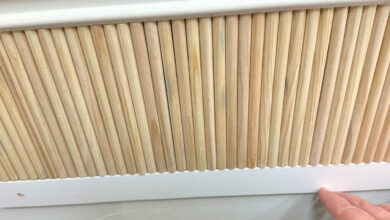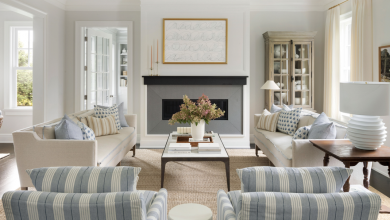Just Call Me Dr. Frankenstein (Here’s How I Finished The Home Gym Closet Floor)
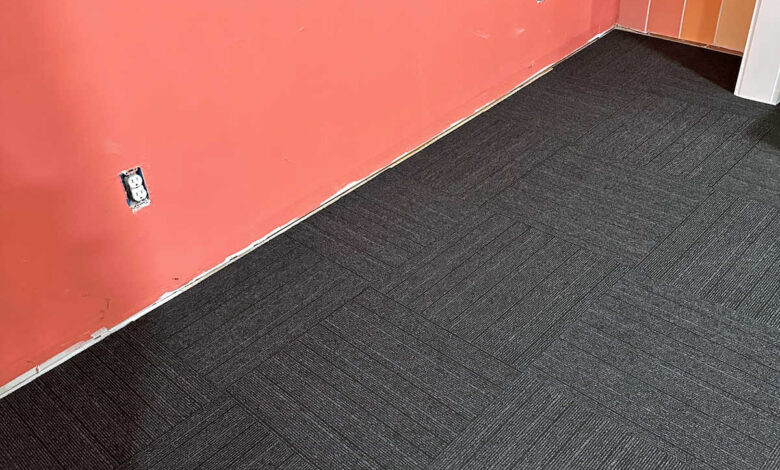
[ad_1]
I’ve already shared about how I carpeted the main floor of the home gym using FLOR carpet tiles (you can see that here), so I hadn’t actually planned on sharing the process of finishing the floor in the closet area of this room. But once I got started on the actual project yesterday, I decided that I needed to share it.
I wanted to share this process for one reason — to show that even perfectionists like myself sometimes have to adopt a “just get it done” attitude.
Here’s what the closet area looked like before I finished it yesterday (except that the main part of the room had the new carpet squares, not the old foam tiles)…
So I had to move everything out before I could even get started. And once everything was out, here’s what the actual floor in there looked like…
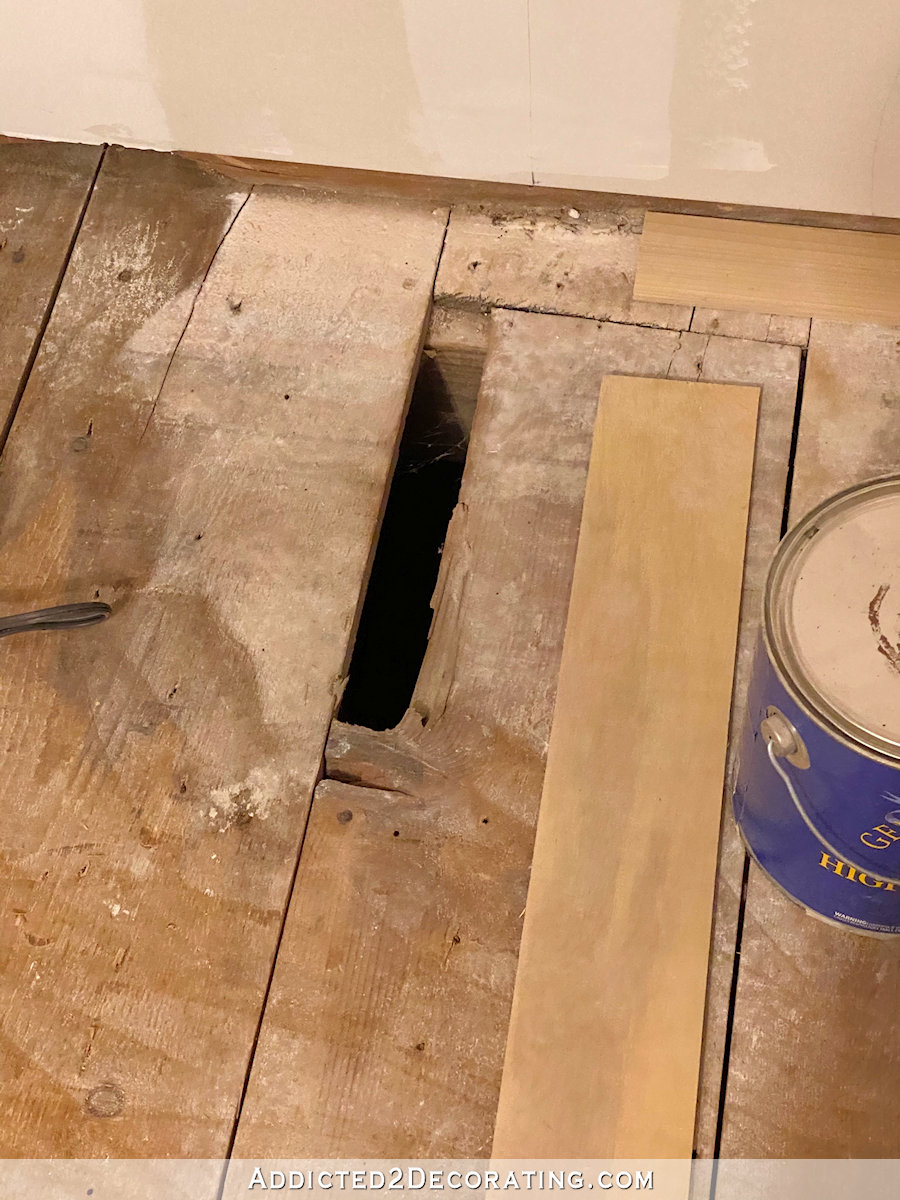
That’s subfloor. This house is over 70 years old, and the original subfloor is 1″ x 8″ and 1″ x 10″ boards, and as you can see it had some issues.
The whole floor in this entire room has issues, and that’s why I didn’t opt to sand and refinish the hardwood flooring. At some point in the very distant future, I’d like to have all of the flooring and subfloor in this room removed and replaced. But for now, I just needed a solid base on which to put the carpet squares.
So after working all afternoon and evening, this is what the floor in the closet looked like when I was finished…
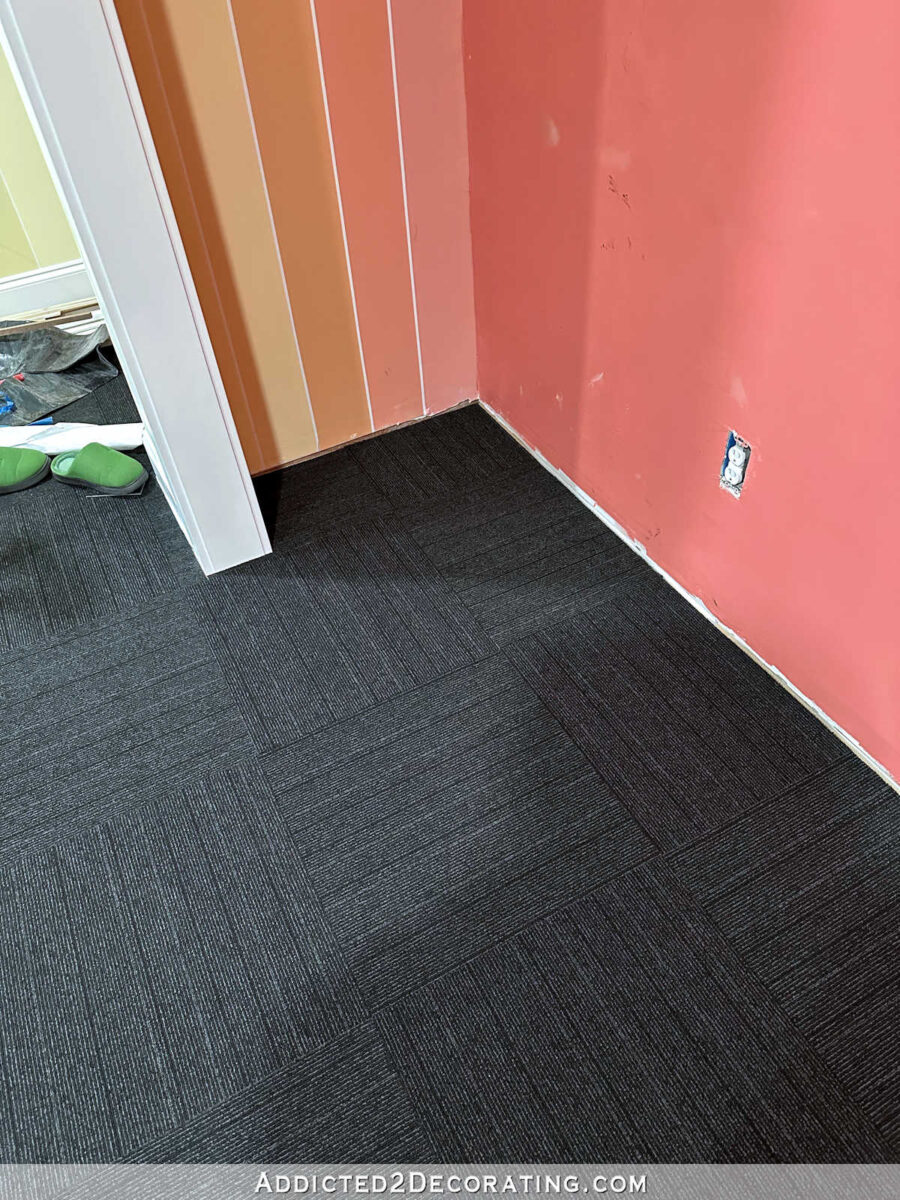
It still needs baseboards and quarter round, but doesn’t that look so nice!! I was so excited to finally have this done. I’ve been looking at that subfloor since 2019, so I’m thrilled to finally have this finished.
But again, the point of this post is to show you that sometimes, even I, a perfectionist, have to adopt a “just get the thing done” attitude, and even though the process may look horrible, I arrive at an end result that I can live with.
My main goal was to get this done without spending any more money. That meant that I needed to use only what I had on hand. First, I needed some sort of vapor barrier, so I had some Tyvek house wrap on hand. I stapled that into place directly onto the subfloor.
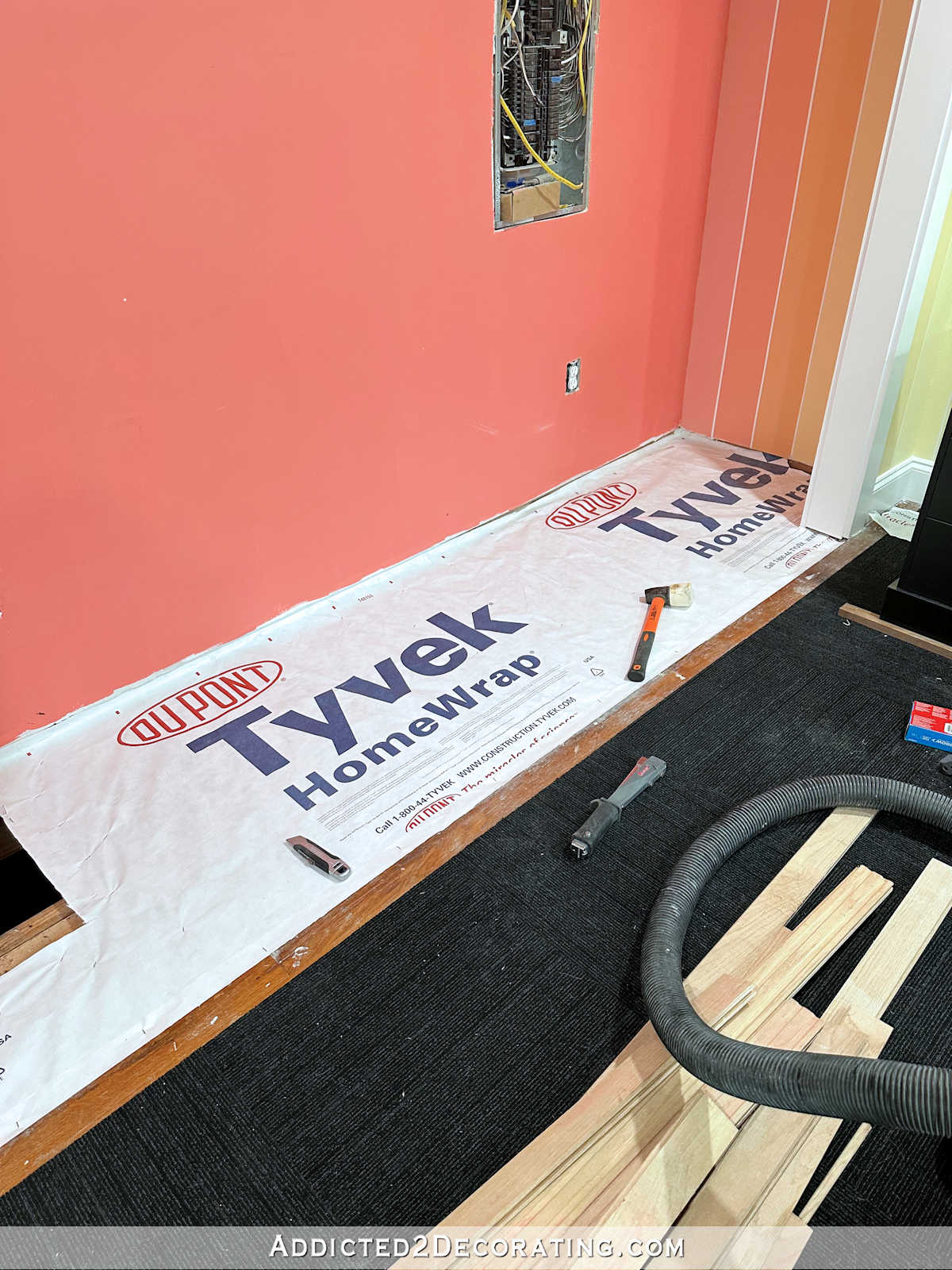
I had to cut a hole for the scuttle hole access into the crawl space on the left side of the closet.
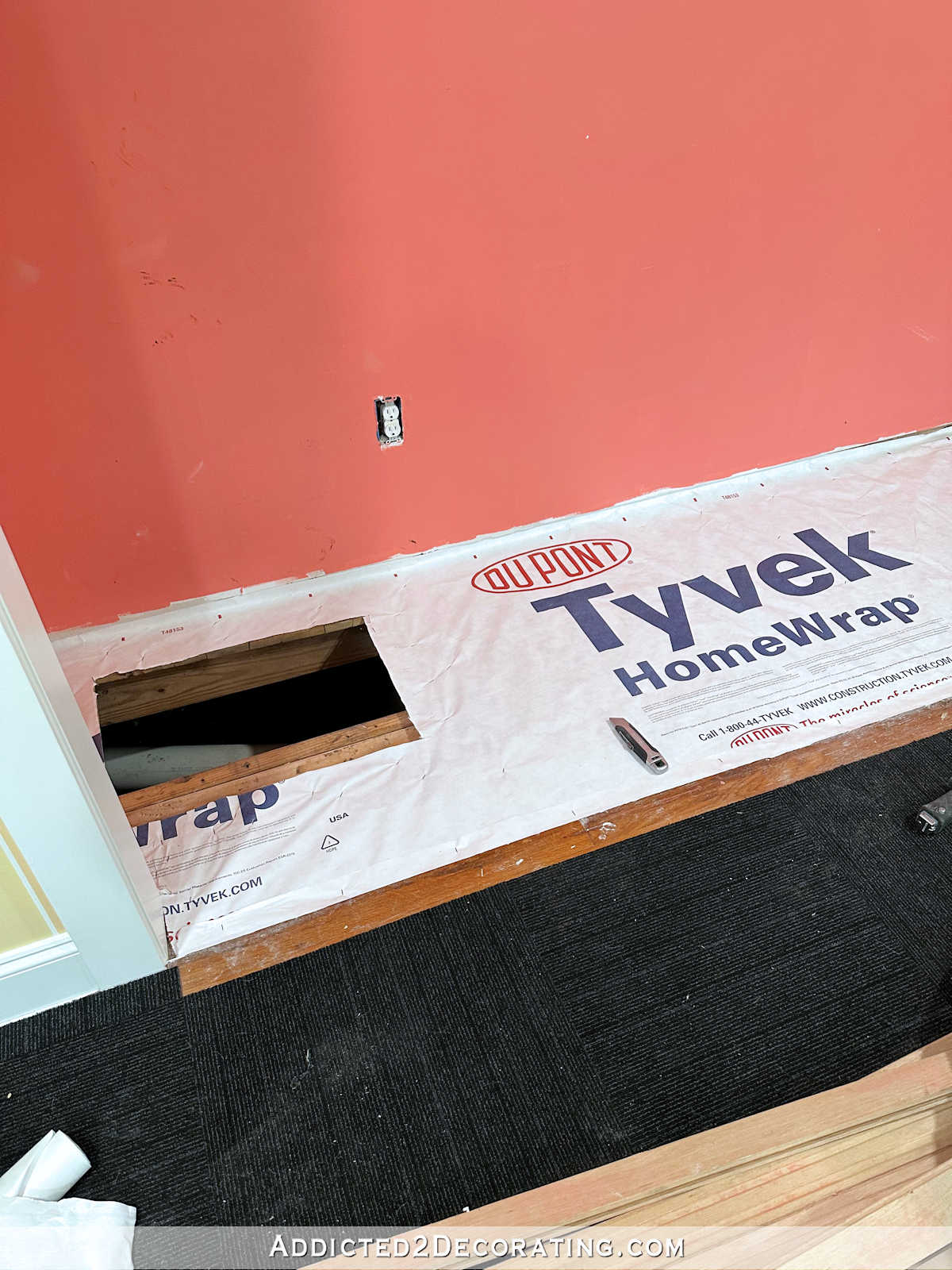

And then I used what I had on hand to build that floor up 3/4 inch so that it was level with the hardwood flooring in the rest of the room. I started with the few leftover pieces of hardwood flooring, and installed those until they were even with the closet side of the jambs on the cased opening.
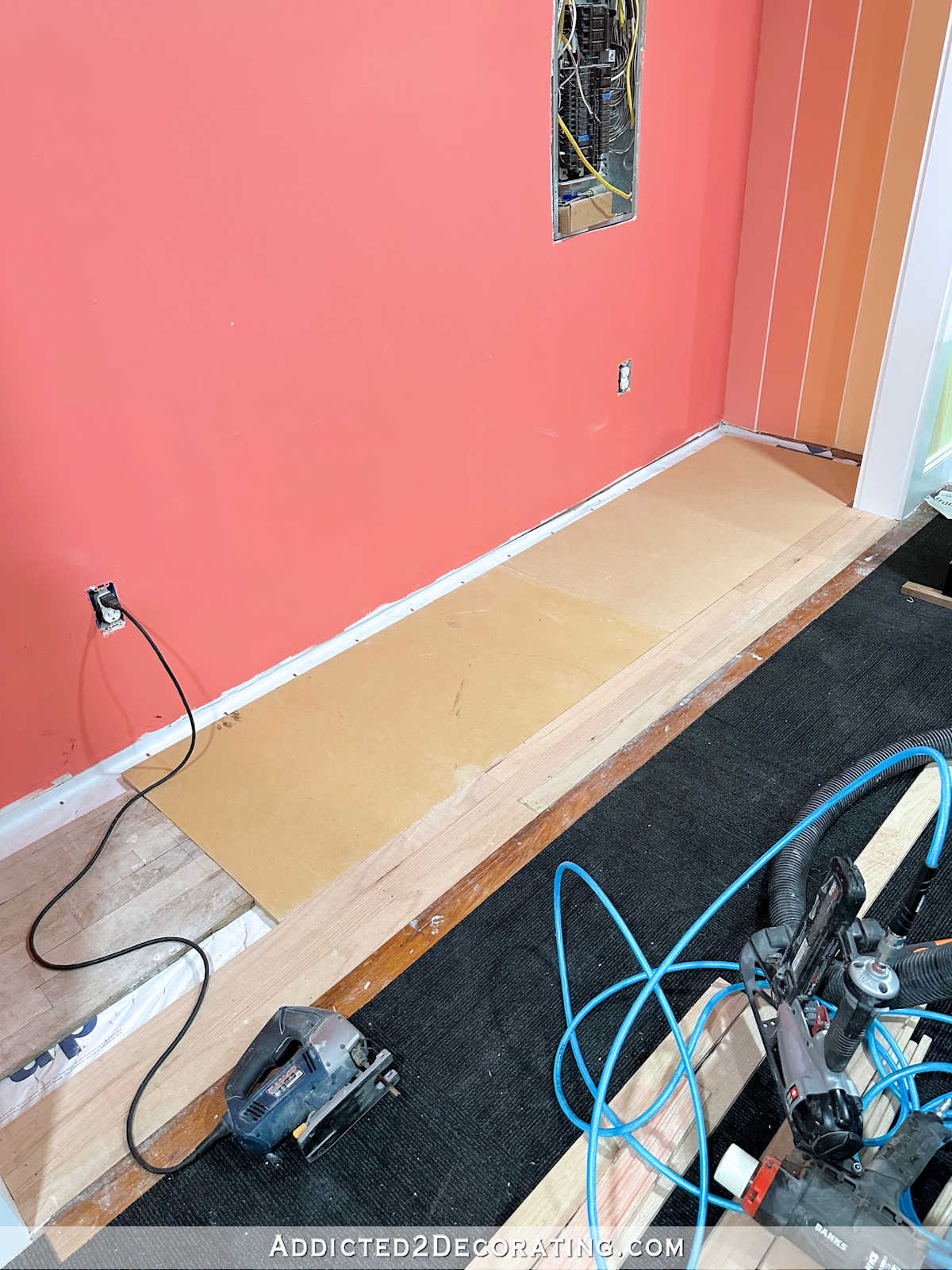
And then I used pieces of 3/4-inch MDF that I had on hand. Yep…MDF. 🙂 Again, it’s what I had on hand, and I didn’t want to spend any money on “flooring” that was just going to be covered up.
It required a lot of cutting, and piecing together, and filling in edge gaps, but I finally got the whole thing covered. I didn’t feel the need to cut a new scuttle hole cover, so I kept the original one with the original floor boards attached to it, and just filled in the areas around it.
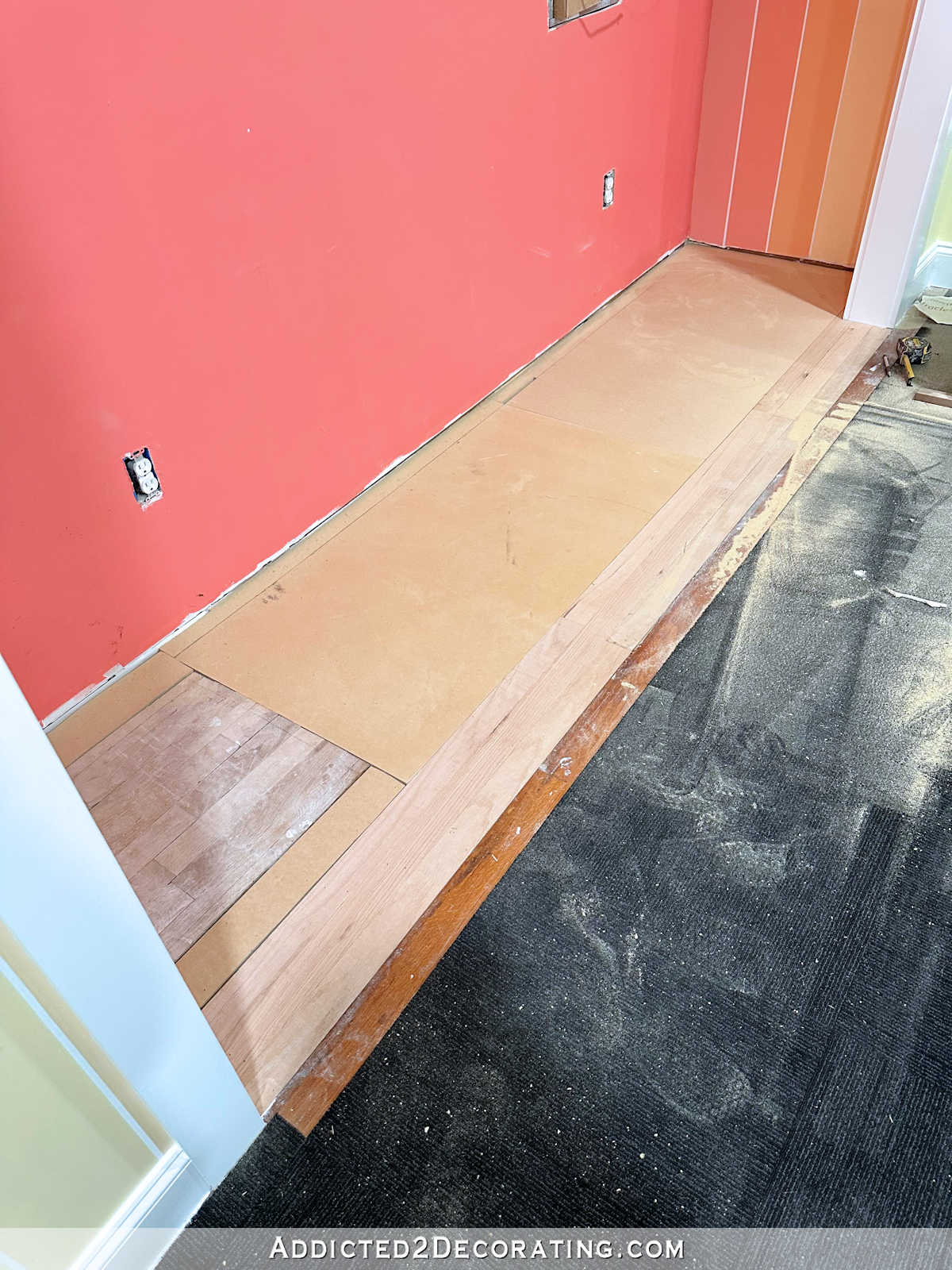
And yes, I used my jigsaw right there in the room, right on my new carpet. 🙂 After living with these FLOR tiles for a few days, and seeing how durable they are, and how easy they are to vacuum, I felt pretty confident that they would be just fine.
Here’s a closer look at the scuttle hole cover with the original floor boards, and the MDF around it. All of the leftover floor boards and the MDF are nailed down to the subfloor, so there’s no way they can shift around.

And just to put your mind at ease, here’s what everything looked like after I vacuumed up the dust, and just before I started putting the carpet tiles down.
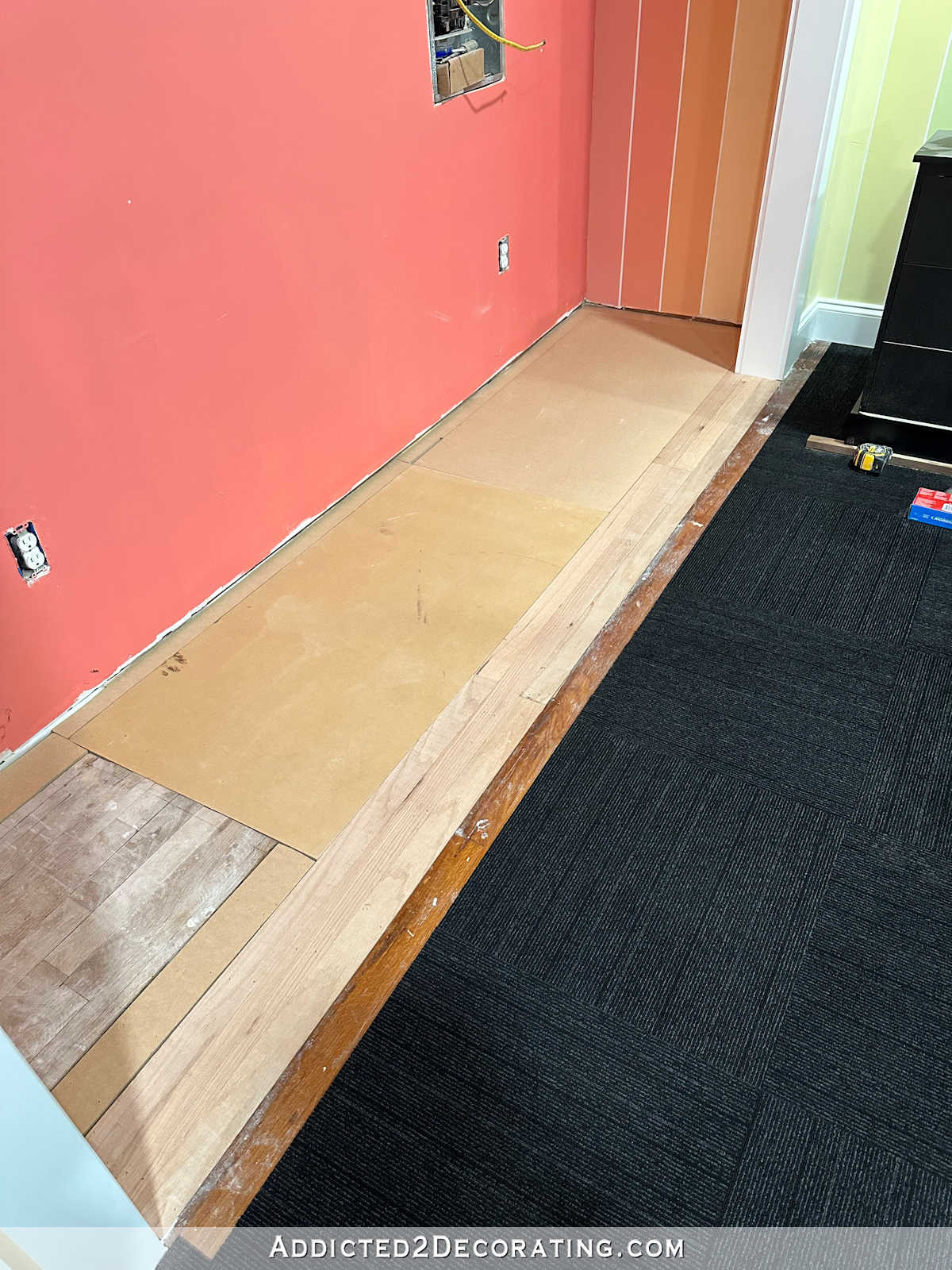
The hardest part of putting the carpet tiles in the closet was cutting the piece out for the scuttle hole. By this time, I had had plenty of experience cutting the carpet tiles to go around the perimeter of the walls, but this piece needed to be cut perfectly because it was going to be used. I couldn’t have any snags on the edges, or jagged cuts.
I did manage to get it cut out with fairly clean edges, and of course, the part that covered the scuttle hole was six separate pieces. So I used duct tape to tape those together securely on the back.
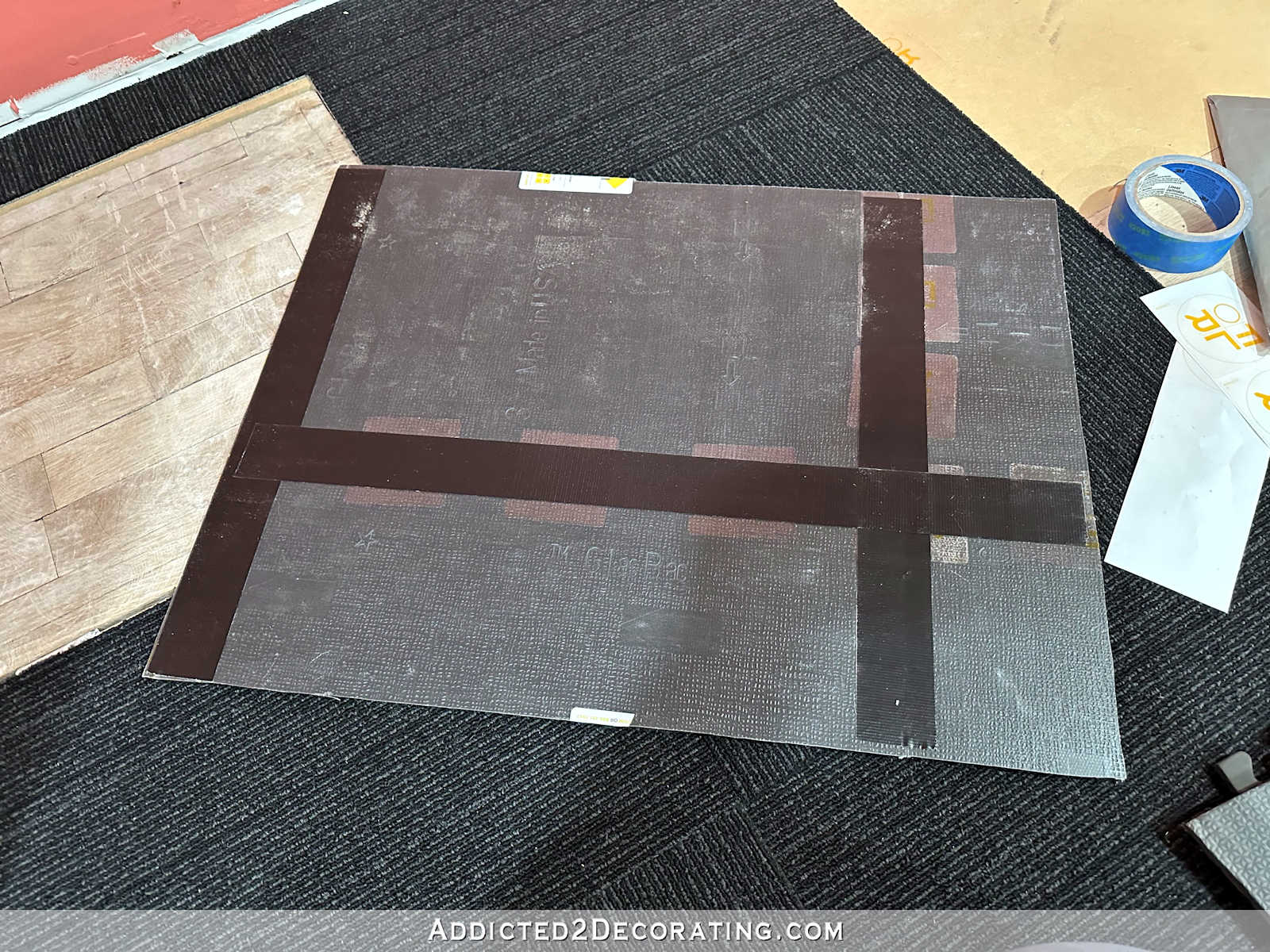
I will eventually glue this carpet piece onto the wood, but that will actually require a purchase of contact cement or something similar, so that didn’t get done yesterday.
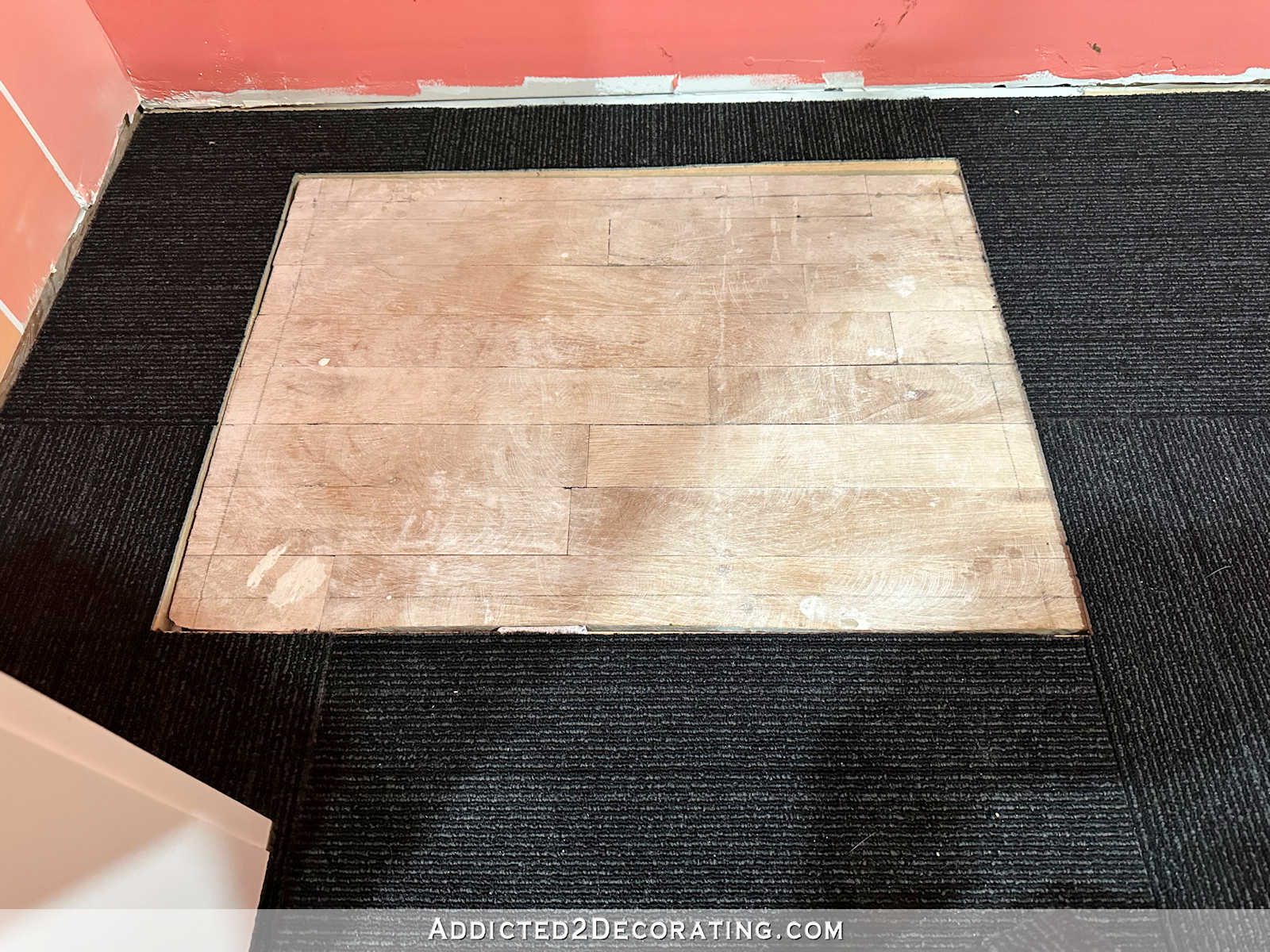
But for now, the carpet piece lies almost perfectly in place. Initially, I could see the cut edge of the carpet sticking up just slightly. That’s the kind of thing that this perfectionist finds unacceptable.
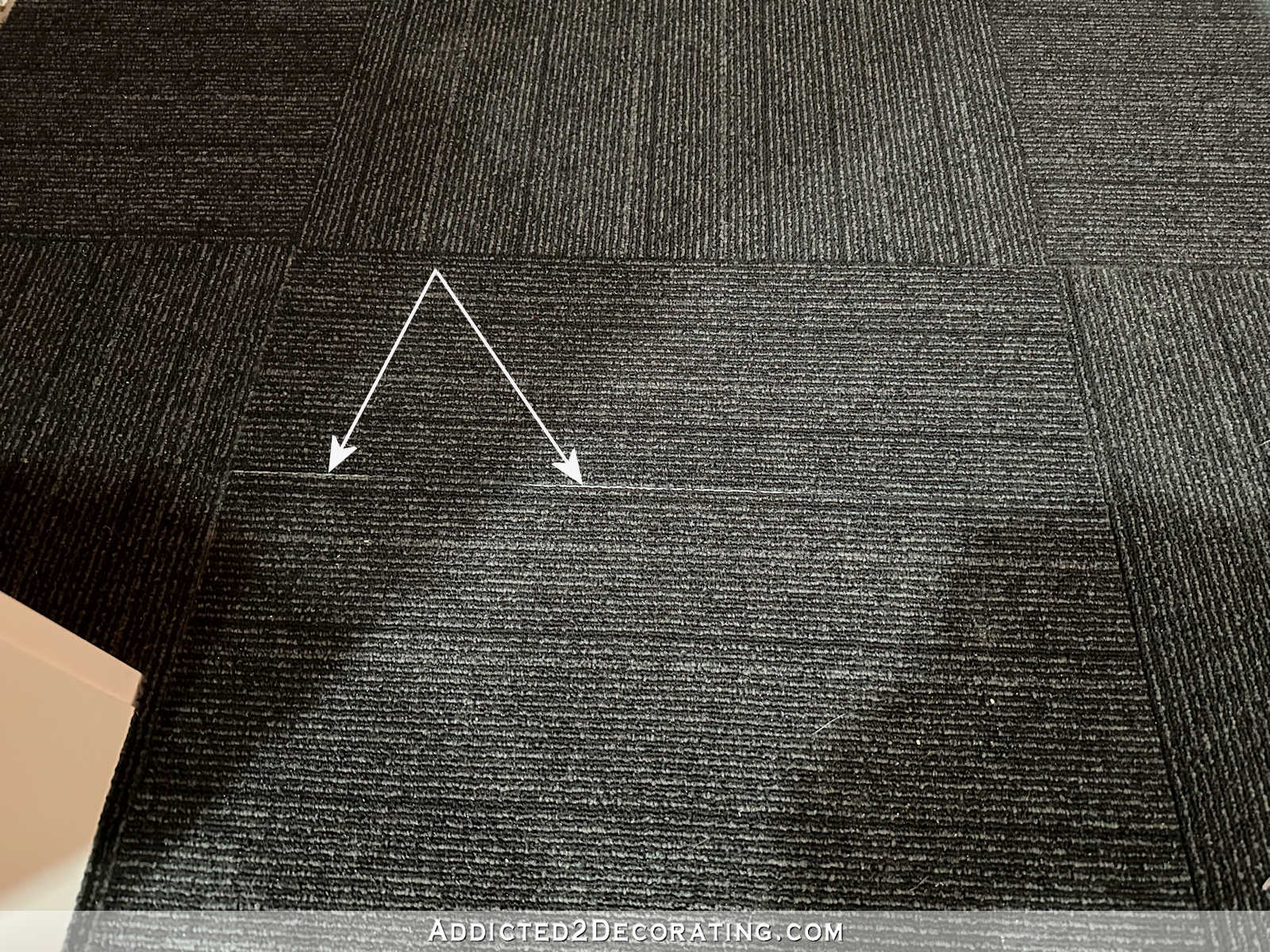
And in person, its obvious that it wasn’t just a stripe in the carpet because the stripes go all the way across. The white of the cut edge had starts and stops across the edge of the tile.
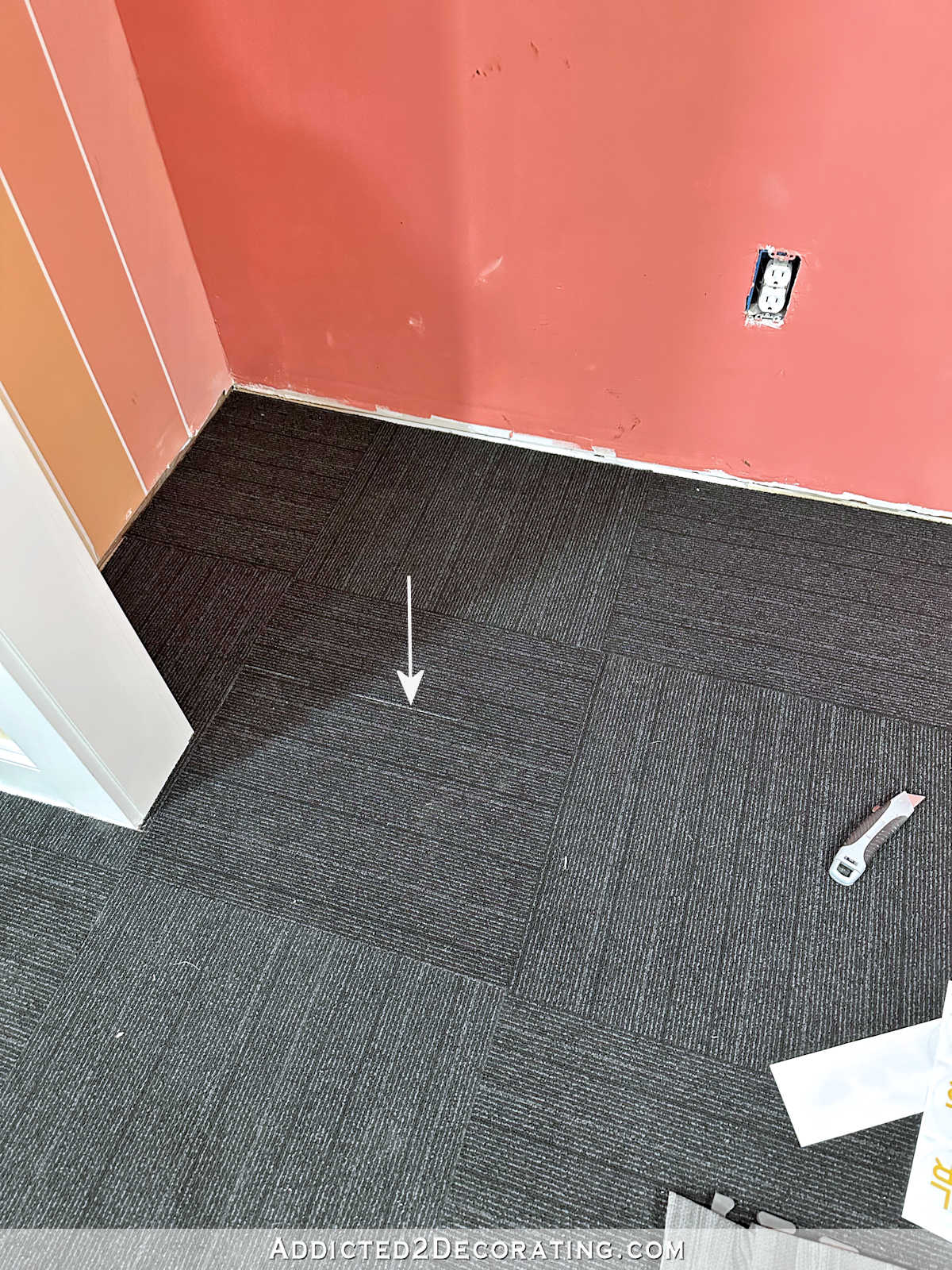
So I solved that problem with a black Sharpie marker. I used it to make the cut edge of the carpet piece black so that it would blend in with the carpet much better.
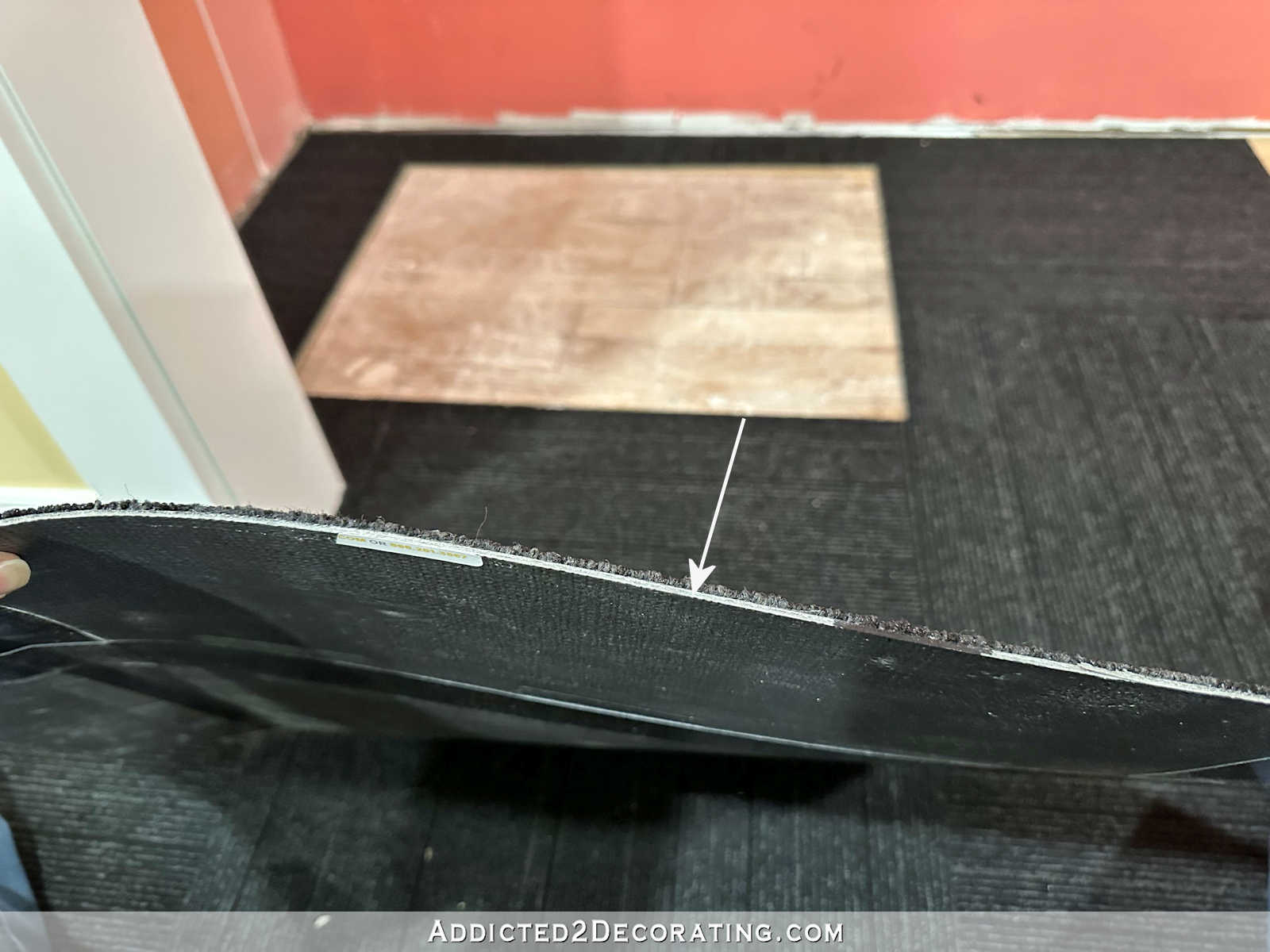
And that worked perfectly! I honestly don’t think that anyone would be able to tell that there’s a scuttle hole to the crawl space right there.
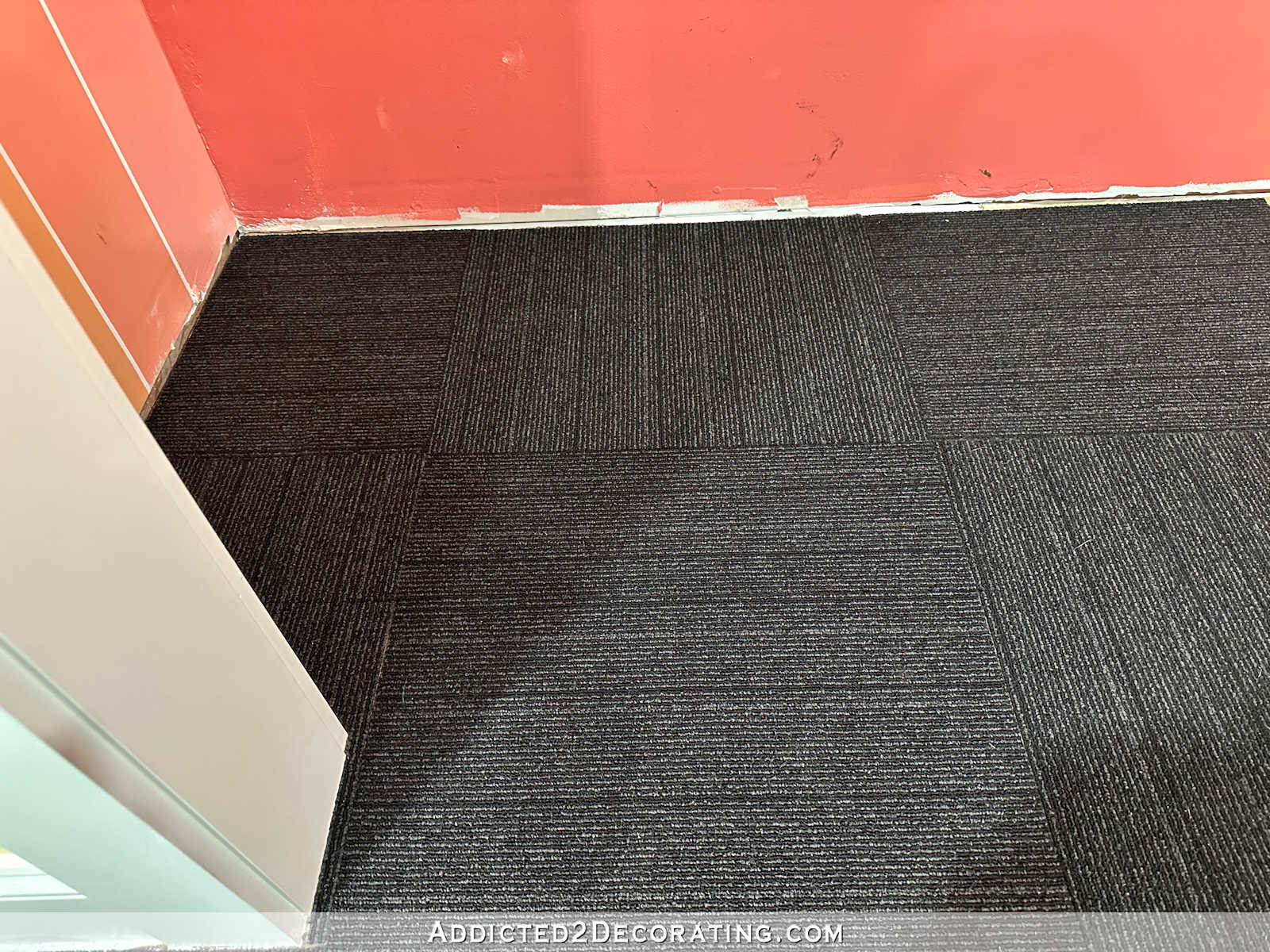
So that daunting project — one I’ve been dreading for far too long now — is finally finished. And even though it doesn’t look pretty at all underneath (it truly is a Frankenstein’s monster of a floor under there), the end result looks pretty darn good, if I do say so myself. 😀

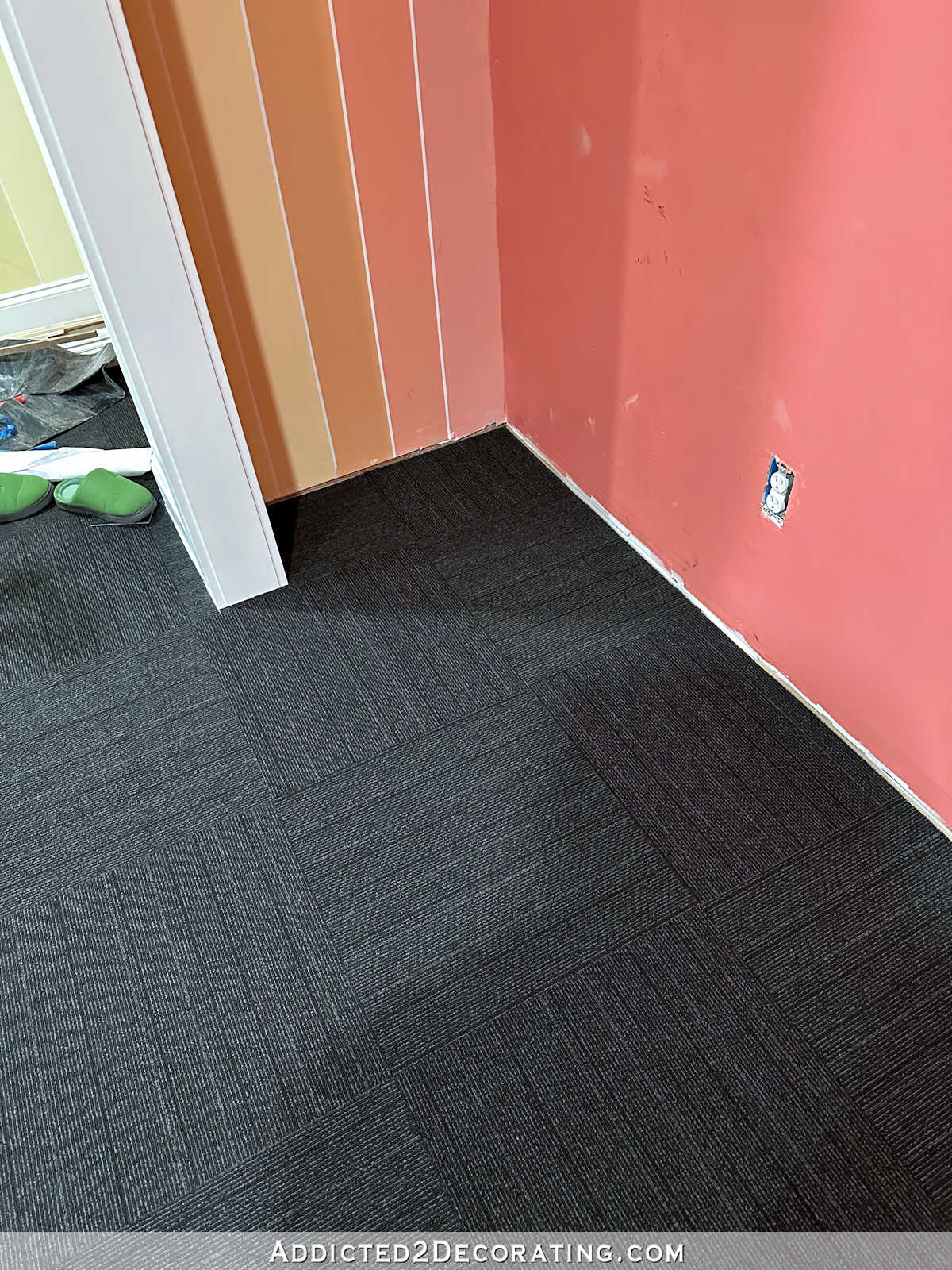
Next up, I need to install the rest of the trim (baseboards in the closet area, and quarter round in the whole room), and then do some paint touchups on the closet walls, and then I can start adding the dresser, TV, shelves, mirrors, and whatever else I decide to put into this closet.

Addicted 2 Decorating is where I share my DIY and decorating journey as I remodel and decorate the 1948 fixer upper that my husband, Matt, and I bought in 2013. Matt has M.S. and is unable to do physical work, so I do the majority of the work on the house by myself. You can learn more about me here.
I hope you’ll join me on my DIY and decorating journey! If you want to follow my projects and progress, you can subscribe below and have each new post delivered to your email inbox. That way you’ll never miss a thing!
[ad_2]
Source link


